
$519,900
Available - For Sale
Listing ID: X10428496
43 Brantwood Park Rd , Brantford, N3P 1E8, Ontario
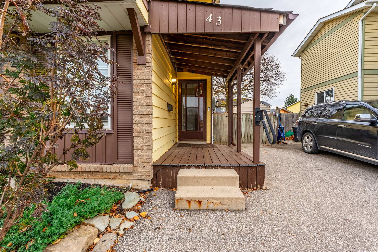
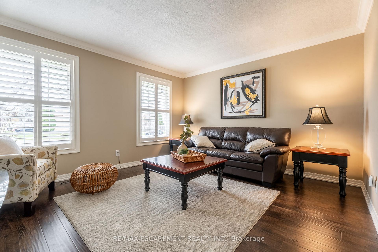
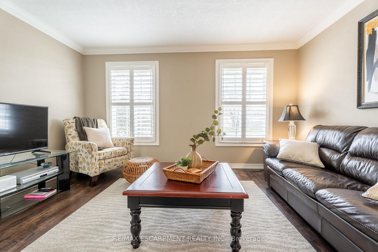
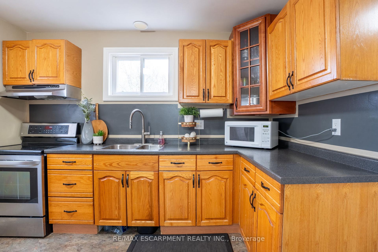
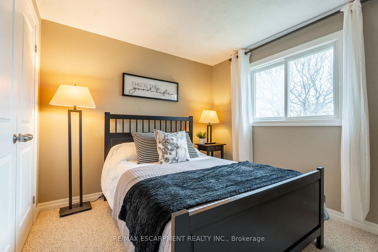
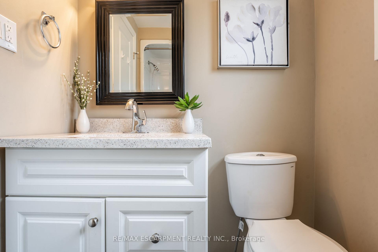
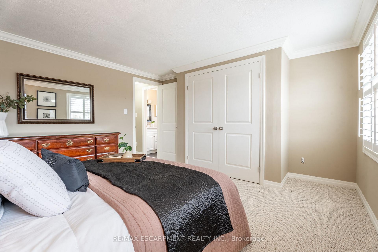
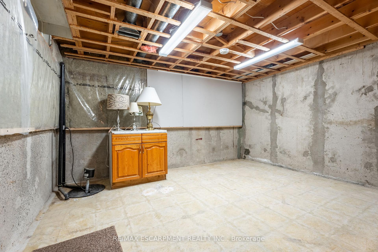
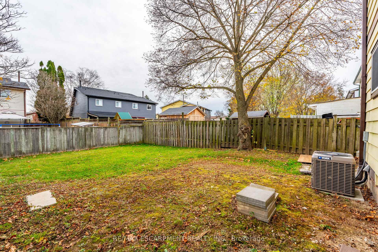

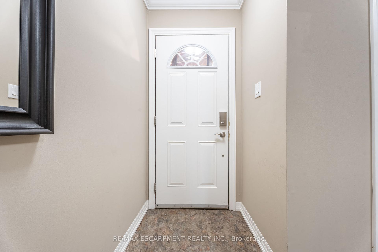
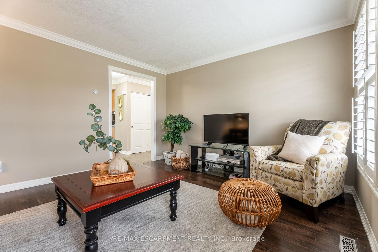
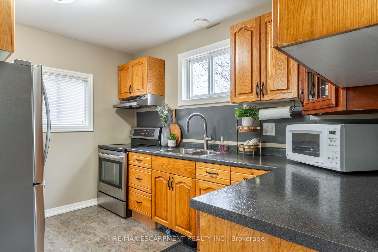
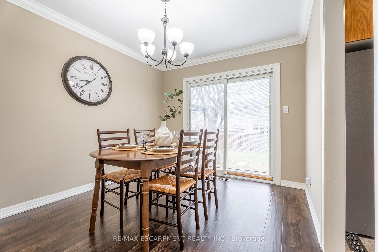
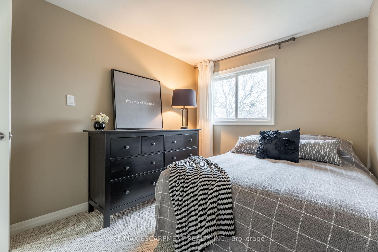
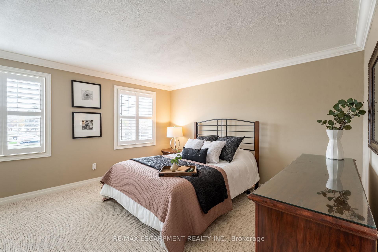
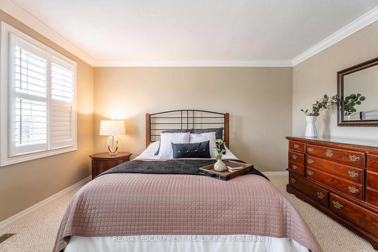
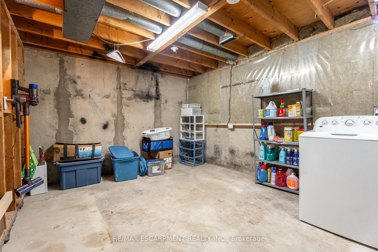
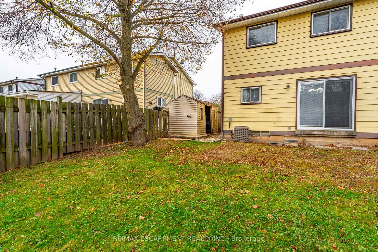
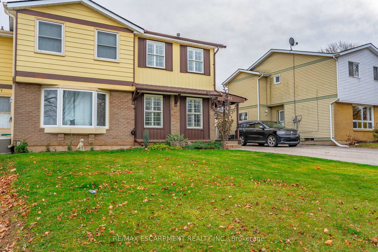
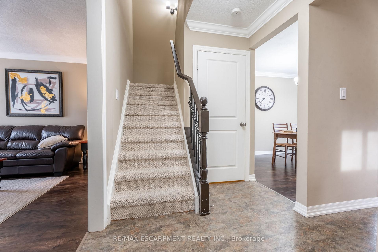

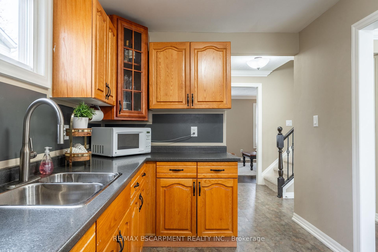
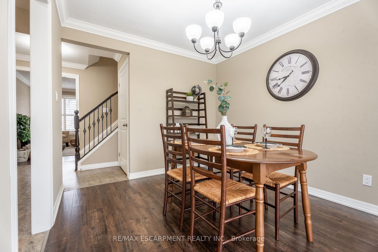
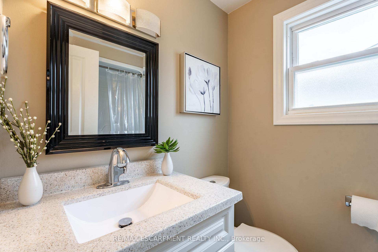
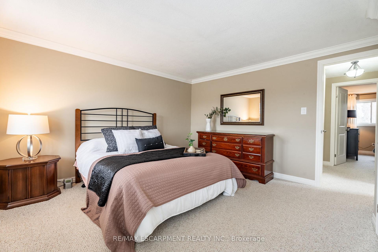

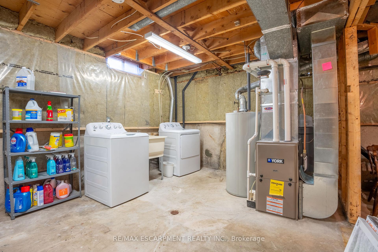
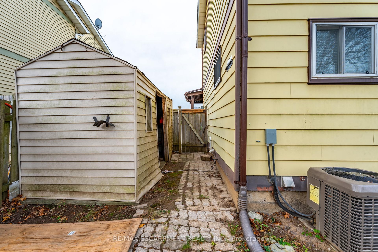
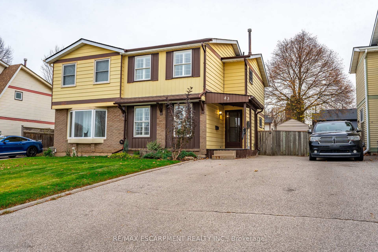
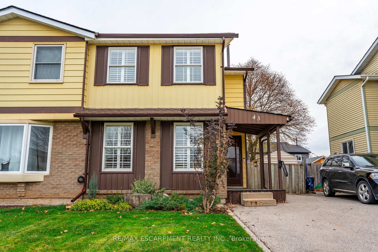
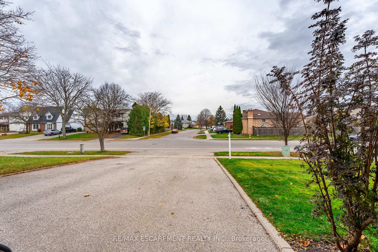
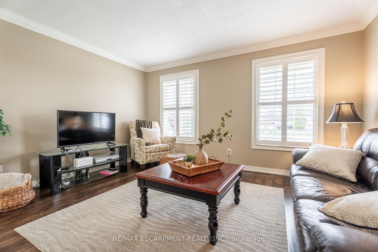
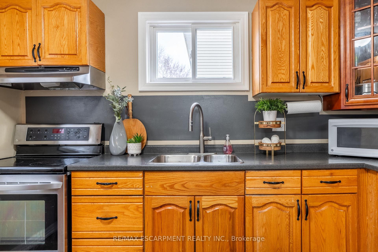
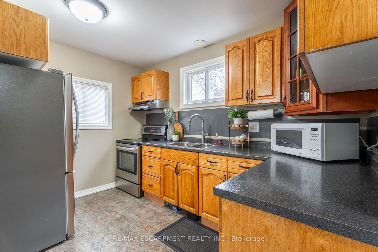
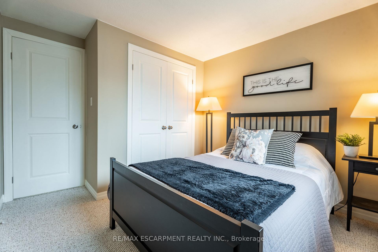
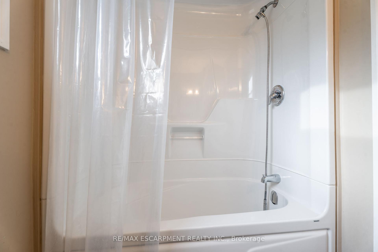

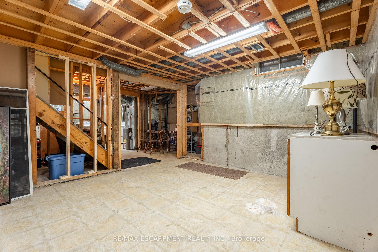
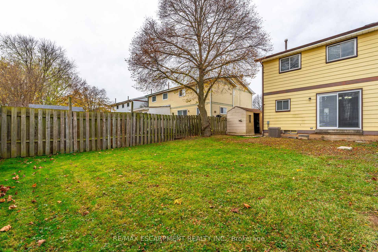








































| Welcome to 43 Brantwood Park Rd. This well cared for 2 stry home has plenty to offer and is located in a family friendly area. Once entering the foyer you will find the generous sized living room with large windows allowing in all the natural sunlight, separate dining room perfect for family gatherings and a nice kitchen with oak cabinets. 2nd floor features a large primary bedroom, 2 additional bedrooms and a 4pc bath. The unfinished basement is a blank space for you to create your vision. The back yard has tons of space and is a great place to entertain family and friends. Driveway parking for multiple cars. Close to schools, shopping, parks, restaurants and minutes to hwy access. Updates include; Roof 2016, Furnace and AC 2022, Electrical 2017. Perfect home for the first time buyer, come and view before its too late! |
| Price | $519,900 |
| Taxes: | $2722.37 |
| Address: | 43 Brantwood Park Rd , Brantford, N3P 1E8, Ontario |
| Lot Size: | 30.00 x 110.00 (Feet) |
| Directions/Cross Streets: | Use GPS |
| Rooms: | 5 |
| Bedrooms: | 3 |
| Bedrooms +: | |
| Kitchens: | 1 |
| Family Room: | Y |
| Basement: | Full, Unfinished |
| Approximatly Age: | 31-50 |
| Property Type: | Att/Row/Twnhouse |
| Style: | 2-Storey |
| Exterior: | Alum Siding, Brick |
| Garage Type: | None |
| (Parking/)Drive: | Mutual |
| Drive Parking Spaces: | 2 |
| Pool: | None |
| Approximatly Age: | 31-50 |
| Approximatly Square Footage: | 1100-1500 |
| Fireplace/Stove: | N |
| Heat Source: | Gas |
| Heat Type: | Forced Air |
| Central Air Conditioning: | Central Air |
| Sewers: | Sewers |
| Water: | Municipal |
$
%
Years
This calculator is for demonstration purposes only. Always consult a professional
financial advisor before making personal financial decisions.
| Although the information displayed is believed to be accurate, no warranties or representations are made of any kind. |
| RE/MAX ESCARPMENT REALTY INC. |
- Listing -1 of 0
|
|

Mona Bassily
Sales Representative
Dir:
416-315-7728
Bus:
905-889-2200
Fax:
905-889-3322
| Book Showing | Email a Friend |
Jump To:
At a Glance:
| Type: | Freehold - Att/Row/Twnhouse |
| Area: | Brantford |
| Municipality: | Brantford |
| Neighbourhood: | |
| Style: | 2-Storey |
| Lot Size: | 30.00 x 110.00(Feet) |
| Approximate Age: | 31-50 |
| Tax: | $2,722.37 |
| Maintenance Fee: | $0 |
| Beds: | 3 |
| Baths: | 1 |
| Garage: | 0 |
| Fireplace: | N |
| Air Conditioning: | |
| Pool: | None |
Locatin Map:
Payment Calculator:

Listing added to your favorite list
Looking for resale homes?

By agreeing to Terms of Use, you will have ability to search up to 227293 listings and access to richer information than found on REALTOR.ca through my website.

