
$559,000
Available - For Sale
Listing ID: X10428461
97 Strathearne Ave , Hamilton, L8H 5K6, Ontario
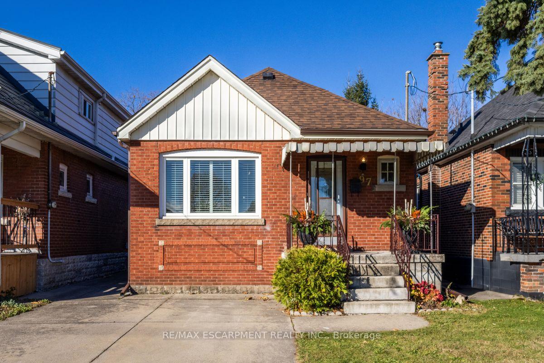
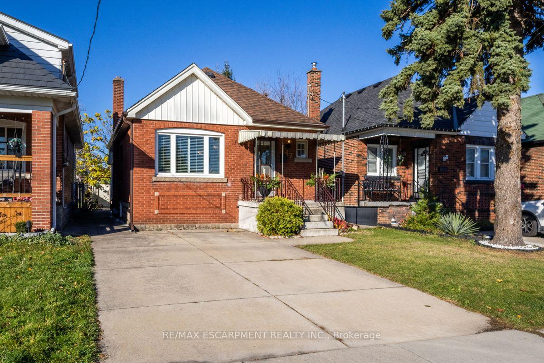
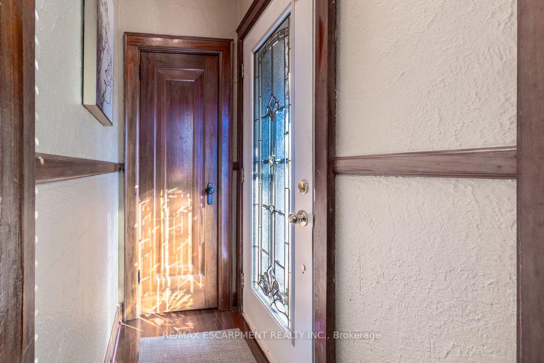
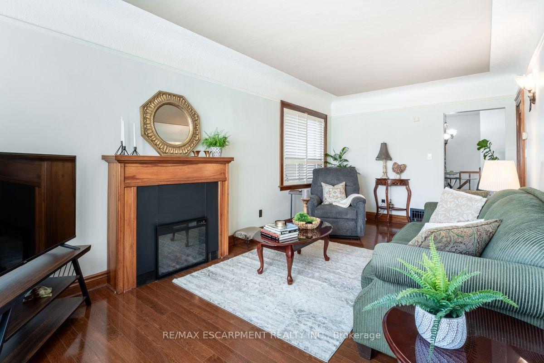
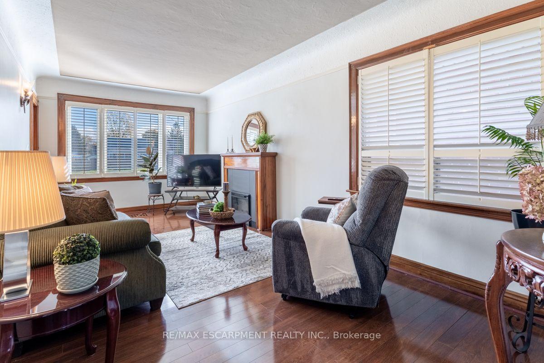



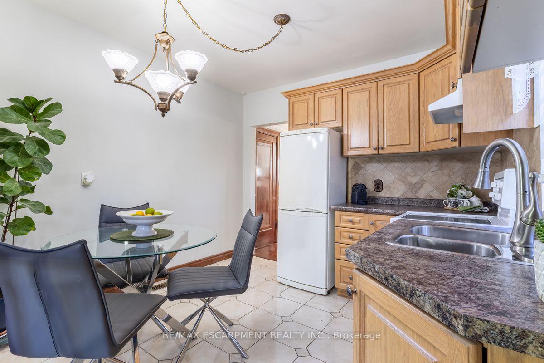
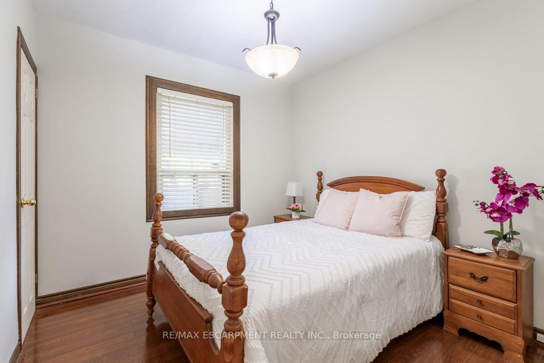
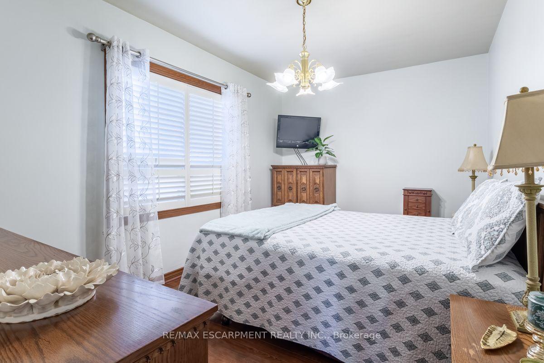
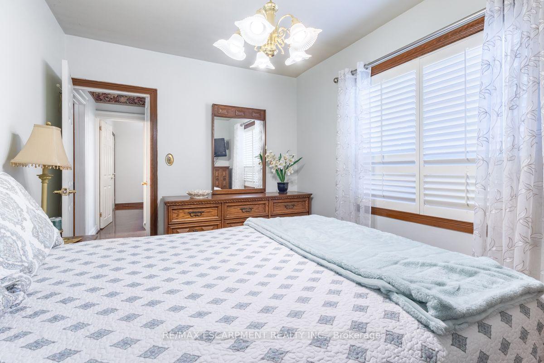
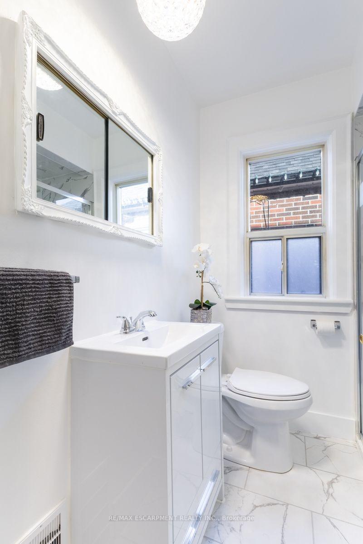
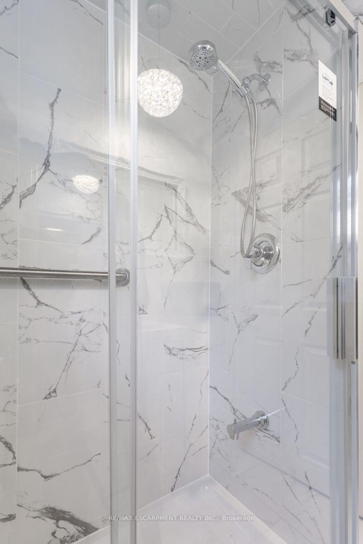
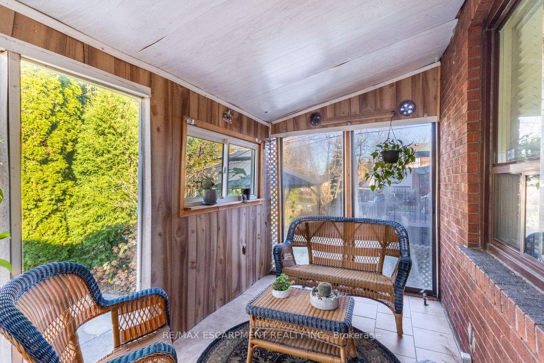
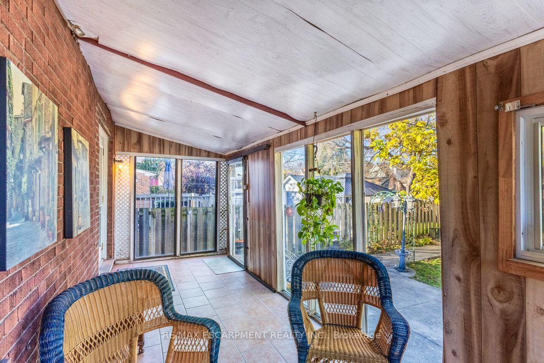
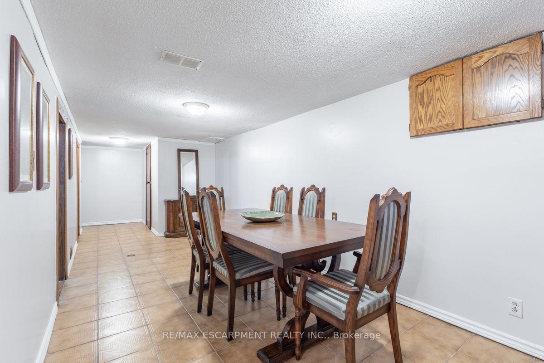


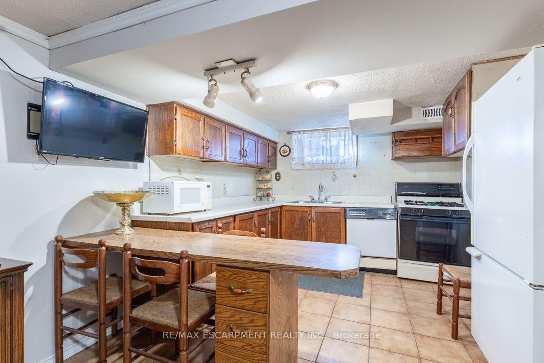




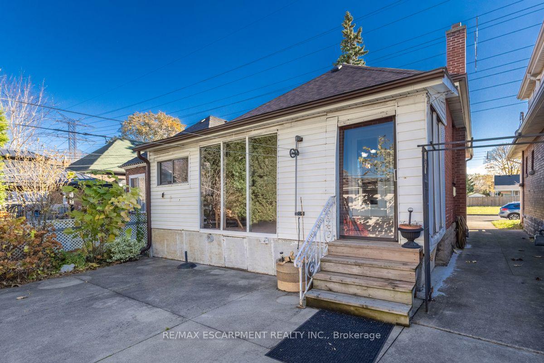
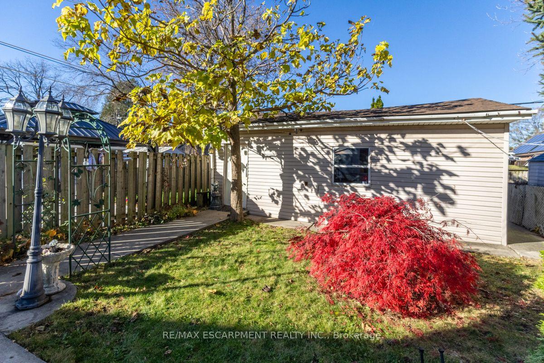
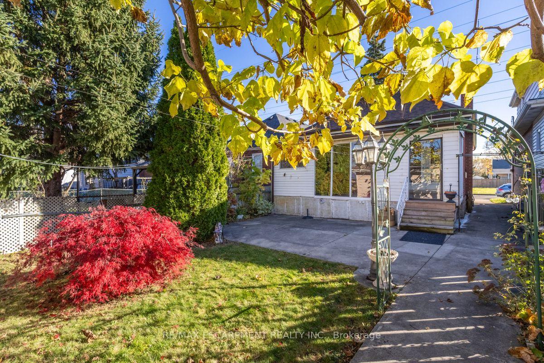
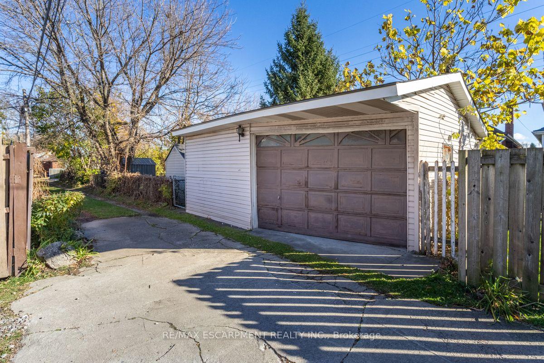
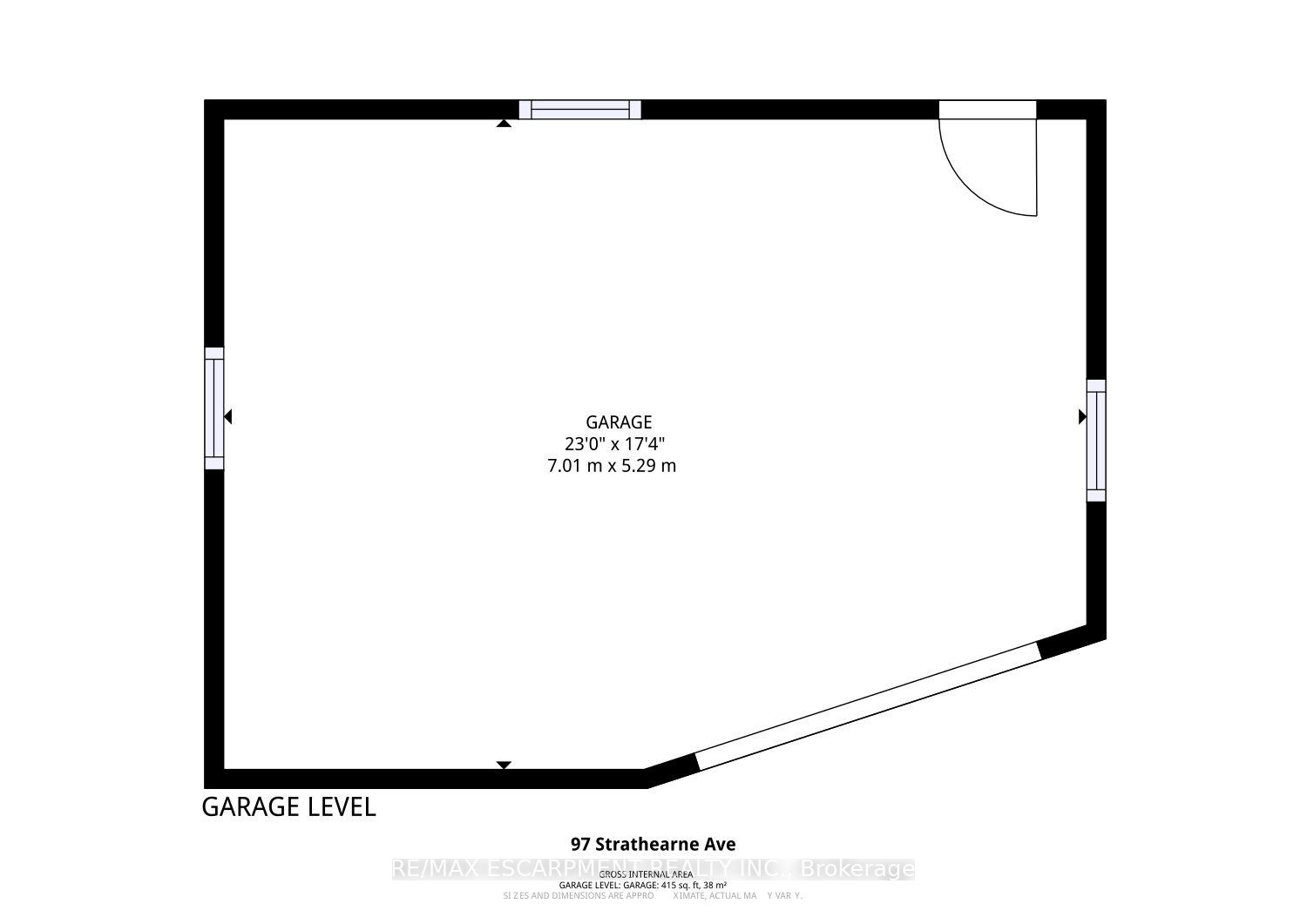





























| Welcome to 97 Strathearne Ave Charming All-Brick Bungalow in East Hamilton. This lovely bungalow offers timeless appeal with modern updates and is ready to welcome you home! Featuring a concrete double driveway and detached garage. Step inside to a cozy living room with an electric fireplace, hardwood flooring, and elegant coved ceilings. Natural light pours in through California shutters, enhancing the warm, welcoming atmosphere. The eat-in kitchen boasts ceramic tile flooring and a French door that leads to a sunroom, perfect for enjoying your morning coffee. The spacious backyard features a concrete patio and provides direct access to the garage. The home offers two bedrooms, both with hardwood floors, and a beautifully updated 3-piece bath (Dec '23). The finished lower level expands your living space with a recreation room, a second kitchen, a 3-piece bath, laundry, and plenty of storage. Updates include windows, hardwood flooring, Roof shingles and A/C, making this home move-in ready. Conveniently located within walking distance to amenities, public transit, and minutes from highway access. Dont miss out on this opportunity to own your own detached home, in a sought-after neighborhood! |
| Price | $559,000 |
| Taxes: | $2996.90 |
| Address: | 97 Strathearne Ave , Hamilton, L8H 5K6, Ontario |
| Lot Size: | 29.00 x 111.00 (Feet) |
| Directions/Cross Streets: | Main Street East to Strathearne Ave |
| Rooms: | 6 |
| Bedrooms: | 2 |
| Bedrooms +: | |
| Kitchens: | 2 |
| Family Room: | N |
| Basement: | Finished, Full |
| Approximatly Age: | 51-99 |
| Property Type: | Detached |
| Style: | Bungalow |
| Exterior: | Brick |
| Garage Type: | Detached |
| (Parking/)Drive: | Pvt Double |
| Drive Parking Spaces: | 2 |
| Pool: | None |
| Approximatly Age: | 51-99 |
| Approximatly Square Footage: | 700-1100 |
| Property Features: | Fenced Yard, Hospital, Park, Place Of Worship, Public Transit, Rec Centre |
| Fireplace/Stove: | Y |
| Heat Source: | Gas |
| Heat Type: | Forced Air |
| Central Air Conditioning: | Central Air |
| Elevator Lift: | N |
| Sewers: | Sewers |
| Water: | Municipal |
| Utilities-Cable: | Y |
| Utilities-Hydro: | Y |
| Utilities-Gas: | Y |
| Utilities-Telephone: | Y |
$
%
Years
This calculator is for demonstration purposes only. Always consult a professional
financial advisor before making personal financial decisions.
| Although the information displayed is believed to be accurate, no warranties or representations are made of any kind. |
| RE/MAX ESCARPMENT REALTY INC. |
- Listing -1 of 0
|
|

Mona Bassily
Sales Representative
Dir:
416-315-7728
Bus:
905-889-2200
Fax:
905-889-3322
| Book Showing | Email a Friend |
Jump To:
At a Glance:
| Type: | Freehold - Detached |
| Area: | Hamilton |
| Municipality: | Hamilton |
| Neighbourhood: | Homeside |
| Style: | Bungalow |
| Lot Size: | 29.00 x 111.00(Feet) |
| Approximate Age: | 51-99 |
| Tax: | $2,996.9 |
| Maintenance Fee: | $0 |
| Beds: | 2 |
| Baths: | 2 |
| Garage: | 0 |
| Fireplace: | Y |
| Air Conditioning: | |
| Pool: | None |
Locatin Map:
Payment Calculator:

Listing added to your favorite list
Looking for resale homes?

By agreeing to Terms of Use, you will have ability to search up to 227293 listings and access to richer information than found on REALTOR.ca through my website.

