
$779,900
Available - For Sale
Listing ID: X9383263
3995 Crown St , Lincoln, L3J 0S6, Ontario
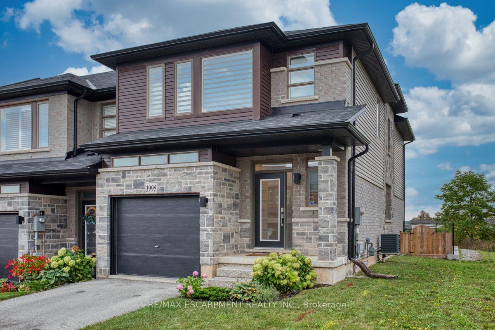

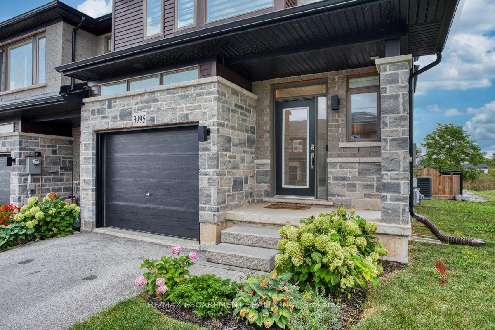
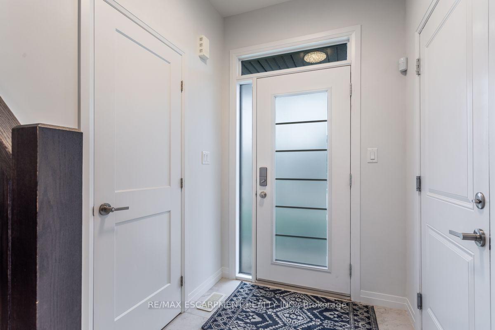


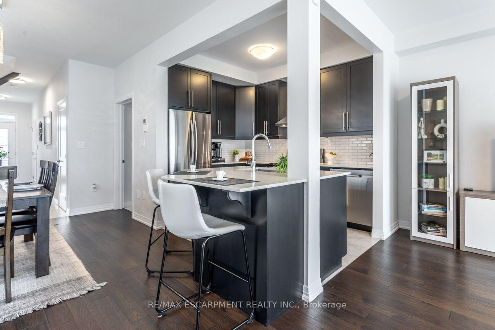
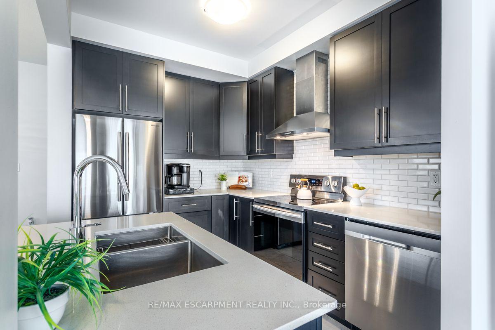

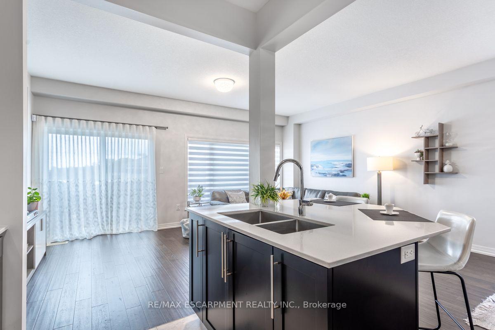
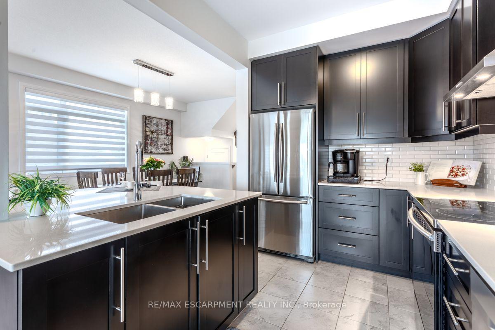
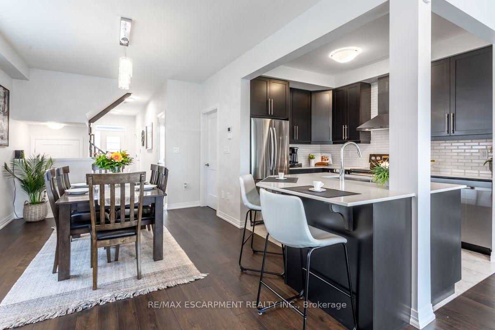

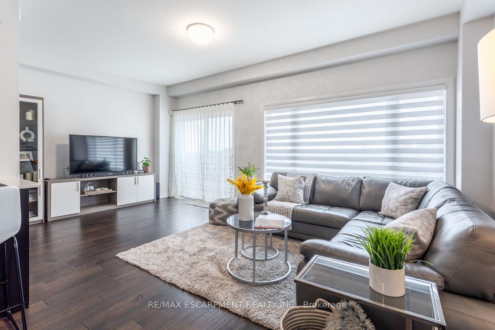

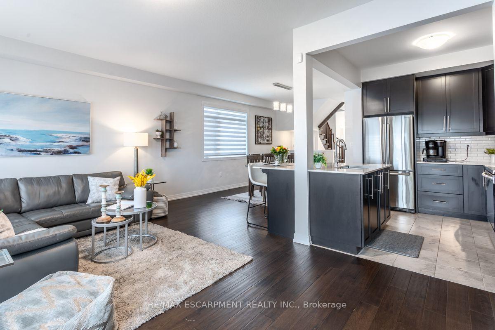
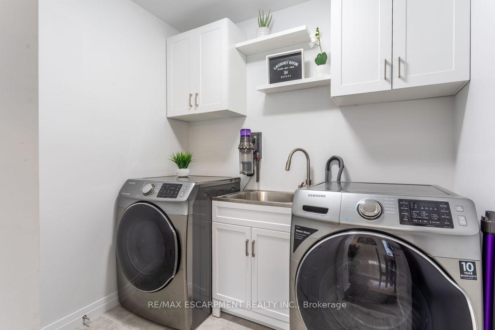

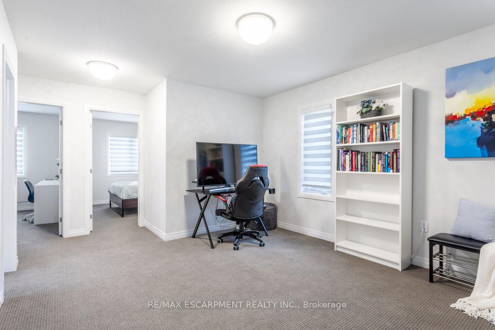
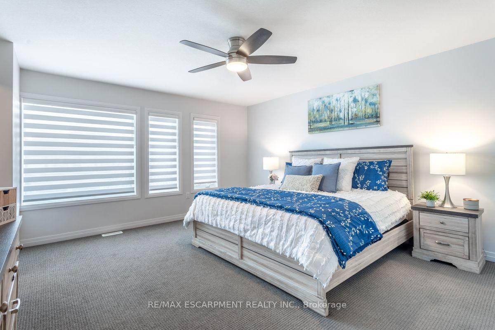
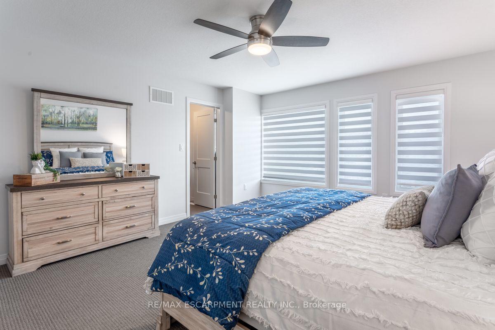
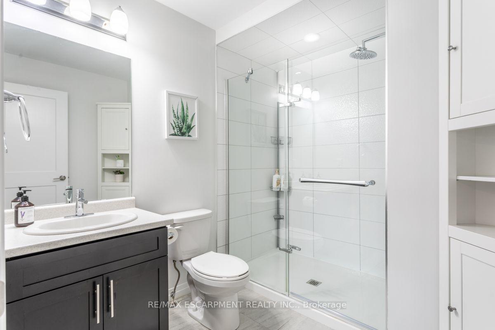
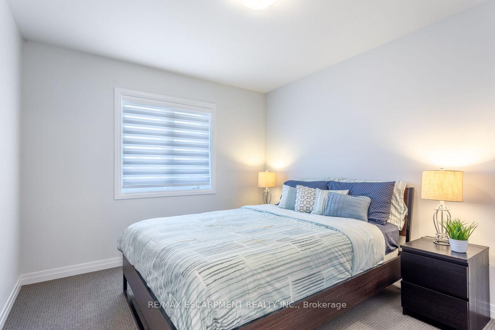
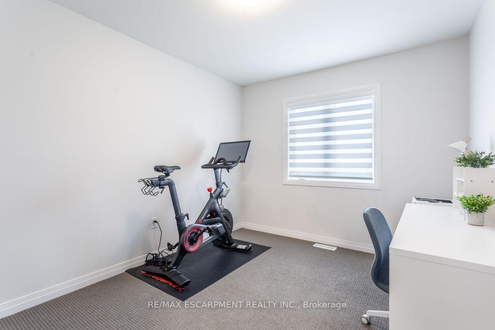
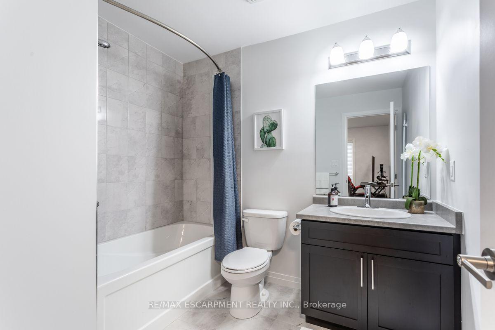

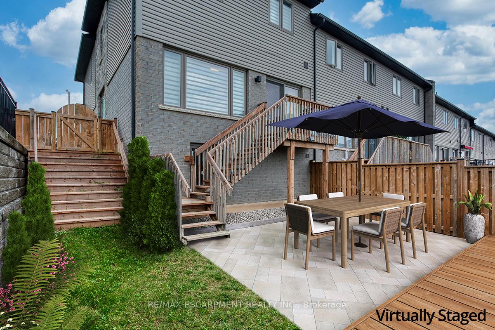
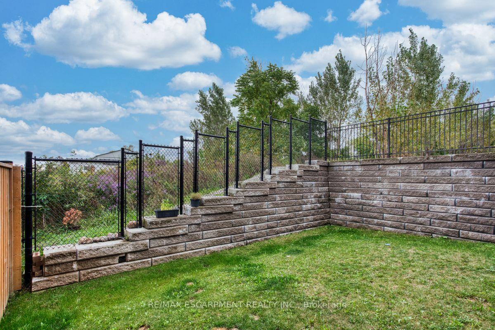
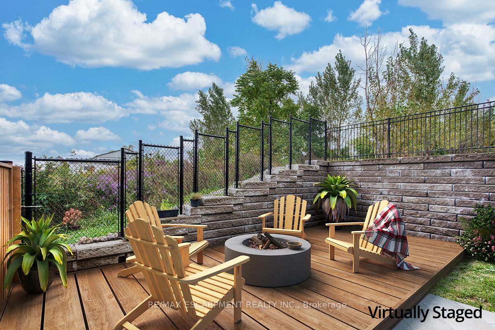

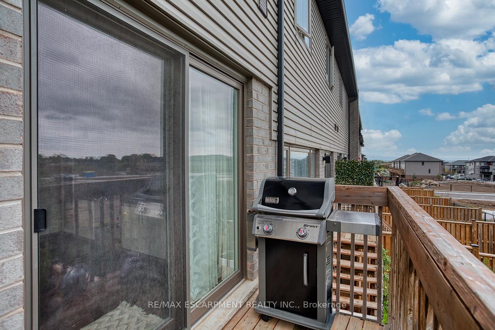































| This move in ready end unit town home is situated in the Vista Ridge Community of Beamsville. Well kept home is a 5 Minute Walk to Prokitch Park & Splash pad and school. Spacious living awaits in this 2 storey, 3 bedroom, 3bath with 1754 sq.ft. Open concept main floor featuring a chefs kitchen, stainless steel appliances and quartz counters; convenient entry from garage, main floor laundry room with Washer/dryer, storage cupbrds and closet. Bright spacious Great room, with oversized windows, walk out to deck with escarpment views and a fully fenced rear yard. second floor open space offers media loft or office area. Perfect for working at home. The large master bedroom offers a 3 piece en-suite and a walk in closet. Two spacious additional bedrooms complete the second floor. The unspoiled bsment with above grade Window awaits your personal touch. The Lincoln community has alot to offer for growing families. Incl. parks, amazing rest, schools, library, arena and great wineries. |
| Price | $779,900 |
| Taxes: | $4943.52 |
| Address: | 3995 Crown St , Lincoln, L3J 0S6, Ontario |
| Lot Size: | 26.00 x 97.12 (Feet) |
| Acreage: | < .50 |
| Directions/Cross Streets: | Connor Drive, left on Crown St |
| Rooms: | 6 |
| Bedrooms: | 3 |
| Bedrooms +: | |
| Kitchens: | 1 |
| Family Room: | Y |
| Basement: | Full, Unfinished |
| Approximatly Age: | 0-5 |
| Property Type: | Att/Row/Twnhouse |
| Style: | 2-Storey |
| Exterior: | Alum Siding, Brick |
| Garage Type: | Built-In |
| (Parking/)Drive: | Private |
| Drive Parking Spaces: | 1 |
| Pool: | None |
| Approximatly Age: | 0-5 |
| Approximatly Square Footage: | 1500-2000 |
| Property Features: | Fenced Yard, Grnbelt/Conserv, Library, Park, Rec Centre, School |
| Fireplace/Stove: | N |
| Heat Source: | Gas |
| Heat Type: | Forced Air |
| Central Air Conditioning: | Central Air |
| Laundry Level: | Main |
| Elevator Lift: | N |
| Sewers: | Sewers |
| Water: | Municipal |
| Utilities-Cable: | A |
| Utilities-Hydro: | Y |
| Utilities-Gas: | Y |
| Utilities-Telephone: | Y |
$
%
Years
This calculator is for demonstration purposes only. Always consult a professional
financial advisor before making personal financial decisions.
| Although the information displayed is believed to be accurate, no warranties or representations are made of any kind. |
| RE/MAX ESCARPMENT REALTY INC. |
- Listing -1 of 0
|
|

Mona Bassily
Sales Representative
Dir:
416-315-7728
Bus:
905-889-2200
Fax:
905-889-3322
| Book Showing | Email a Friend |
Jump To:
At a Glance:
| Type: | Freehold - Att/Row/Twnhouse |
| Area: | Niagara |
| Municipality: | Lincoln |
| Neighbourhood: | |
| Style: | 2-Storey |
| Lot Size: | 26.00 x 97.12(Feet) |
| Approximate Age: | 0-5 |
| Tax: | $4,943.52 |
| Maintenance Fee: | $0 |
| Beds: | 3 |
| Baths: | 3 |
| Garage: | 0 |
| Fireplace: | N |
| Air Conditioning: | |
| Pool: | None |
Locatin Map:
Payment Calculator:

Listing added to your favorite list
Looking for resale homes?

By agreeing to Terms of Use, you will have ability to search up to 227293 listings and access to richer information than found on REALTOR.ca through my website.

