
$675,888
Available - For Sale
Listing ID: X9506472
16 Wilson Cres , Southgate, N0C 1B0, Ontario
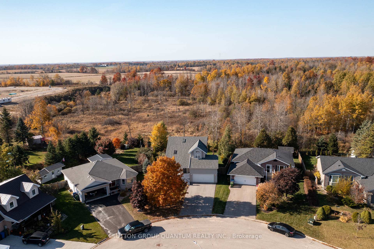
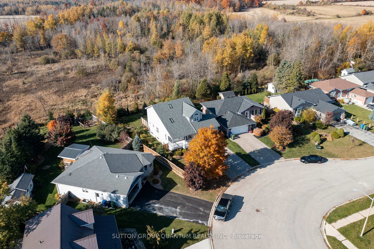
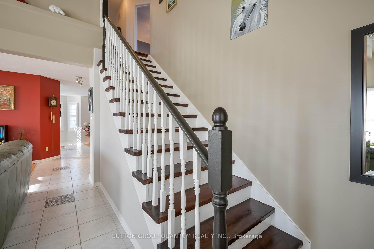
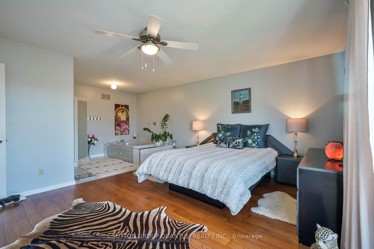
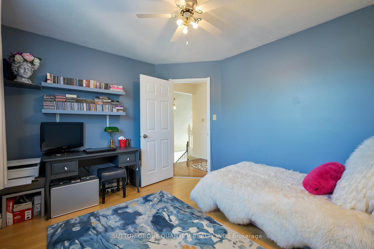
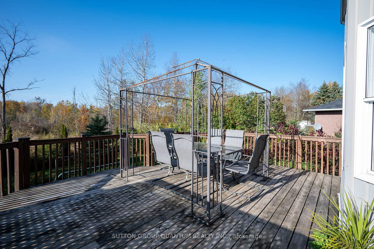
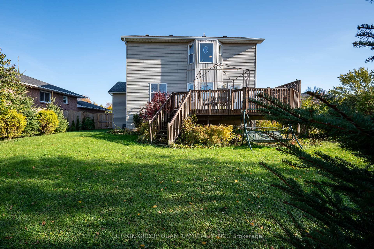
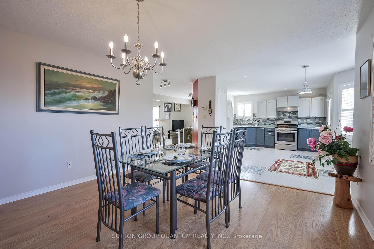
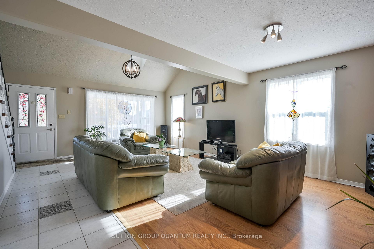

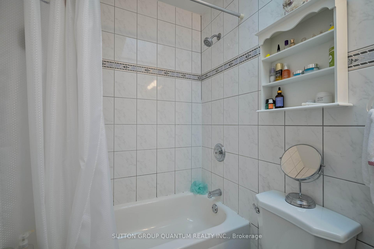

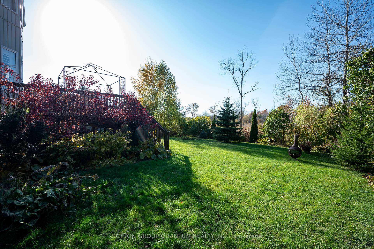
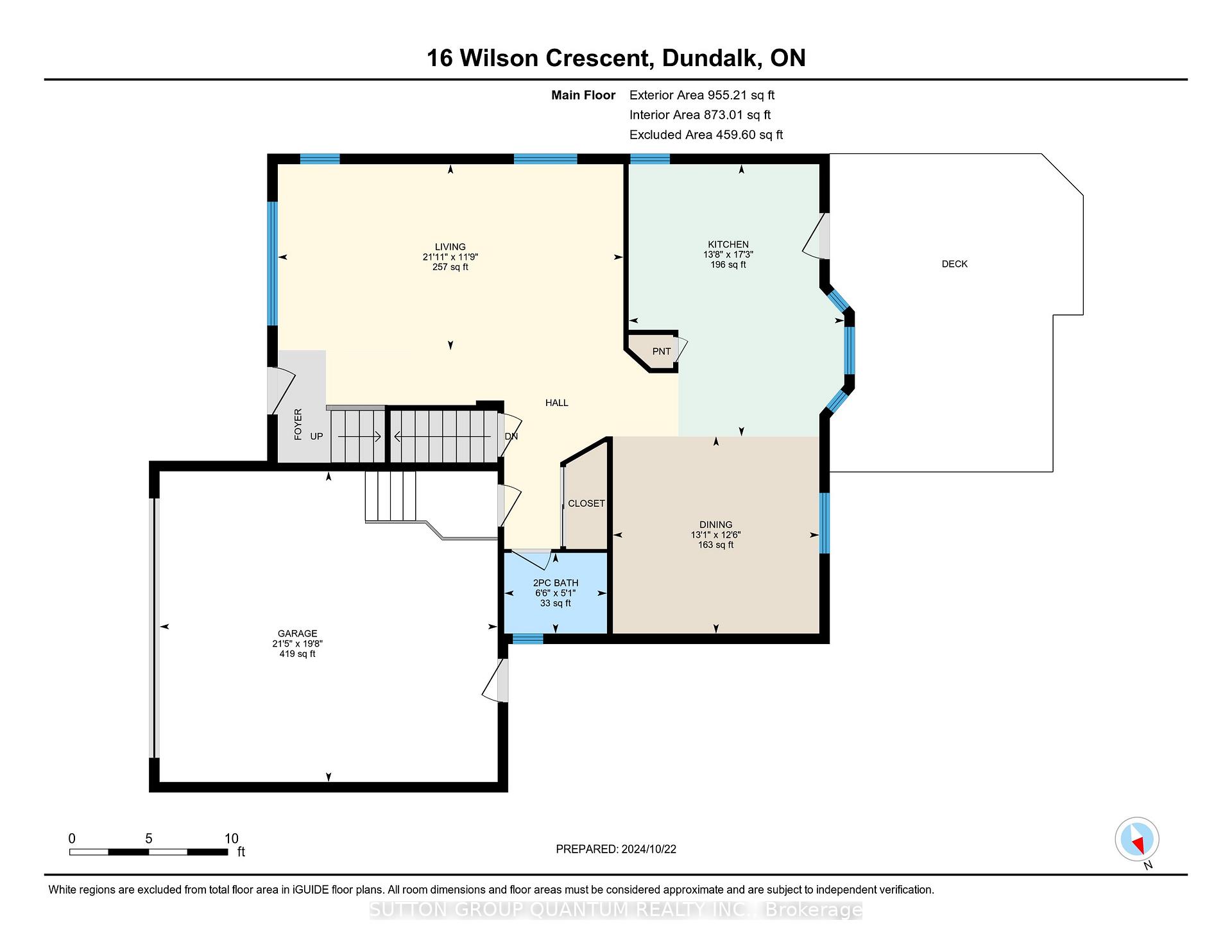
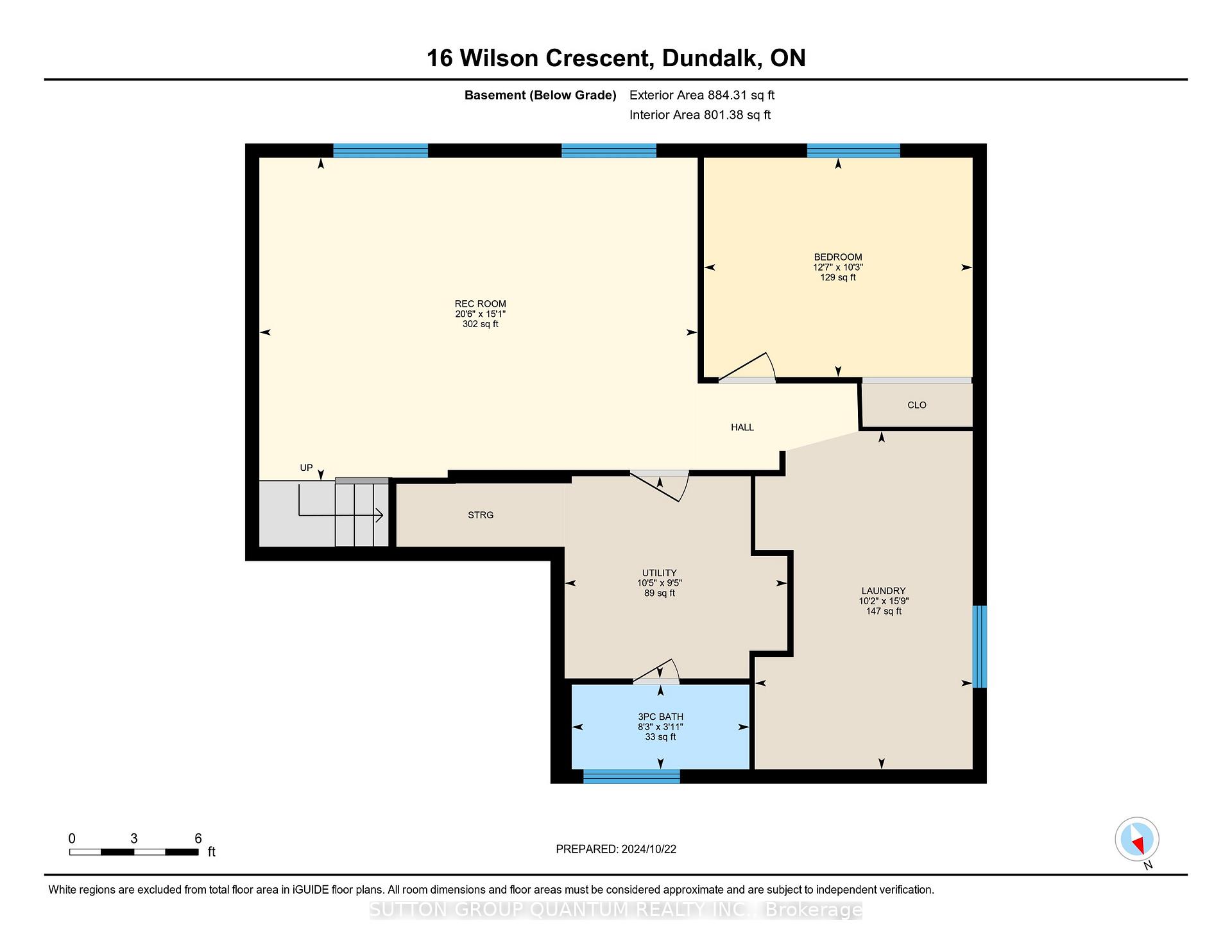
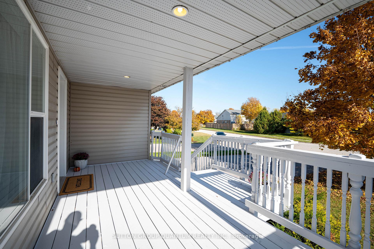
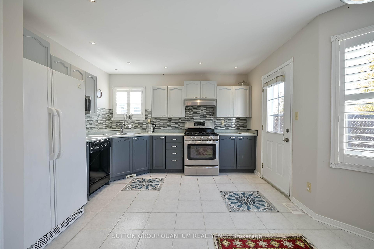

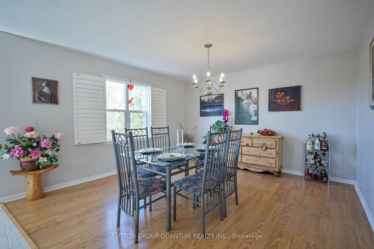

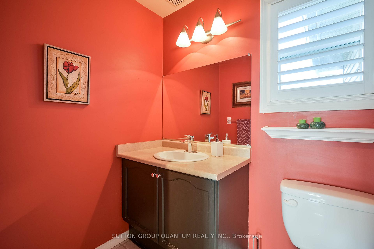
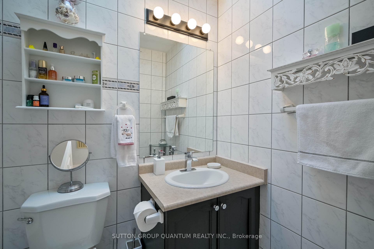
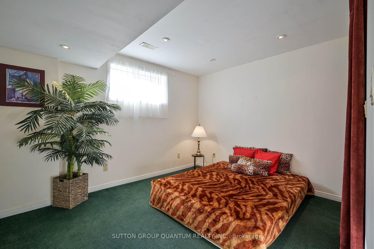
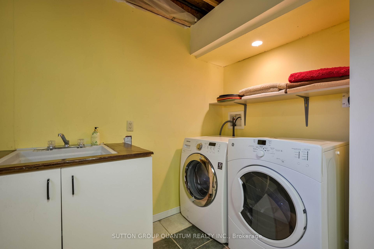
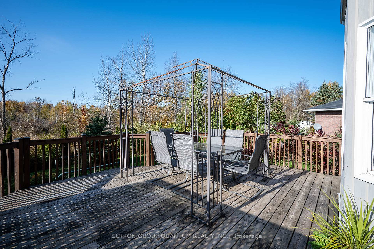
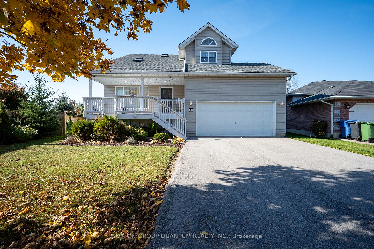
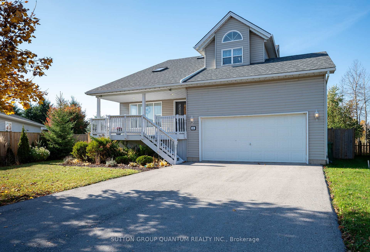
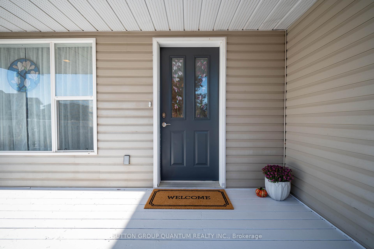
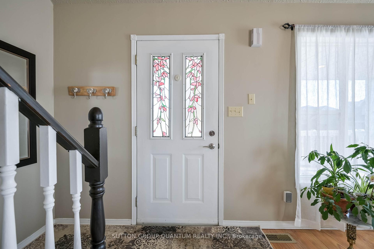
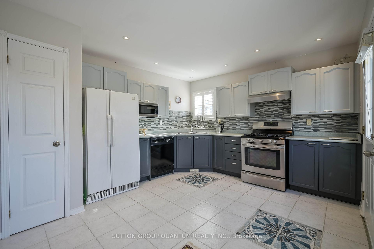
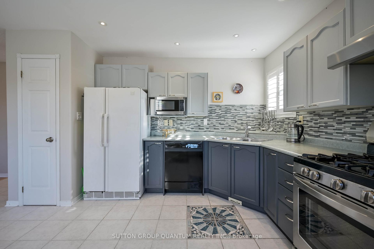

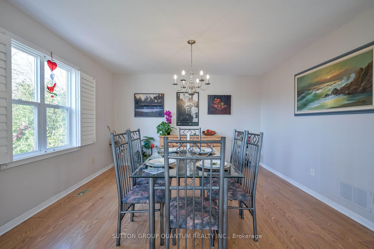
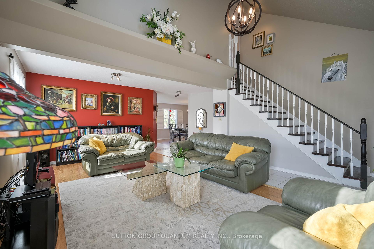
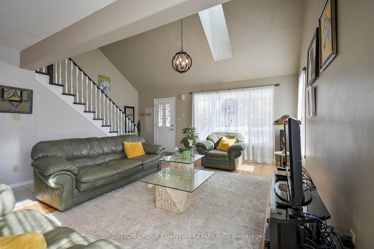
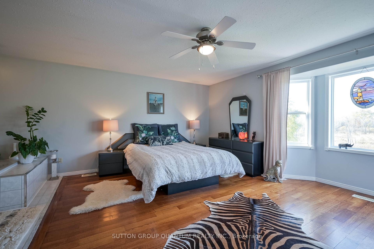
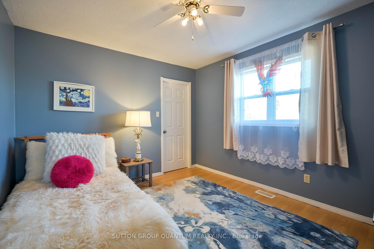
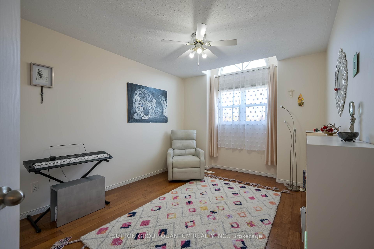
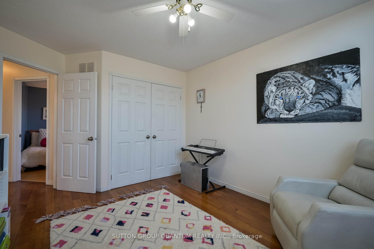
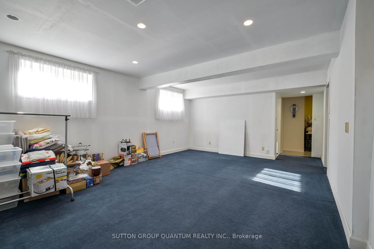

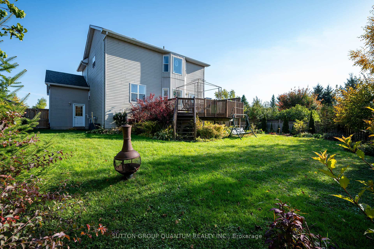
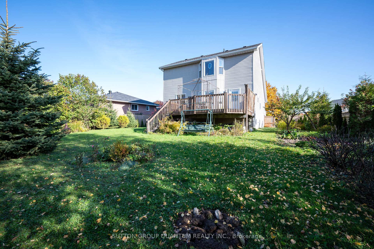
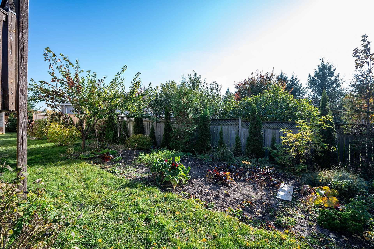
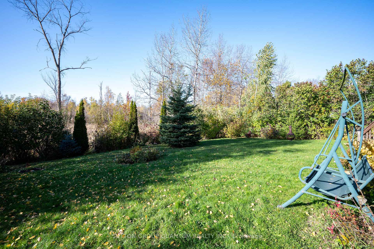
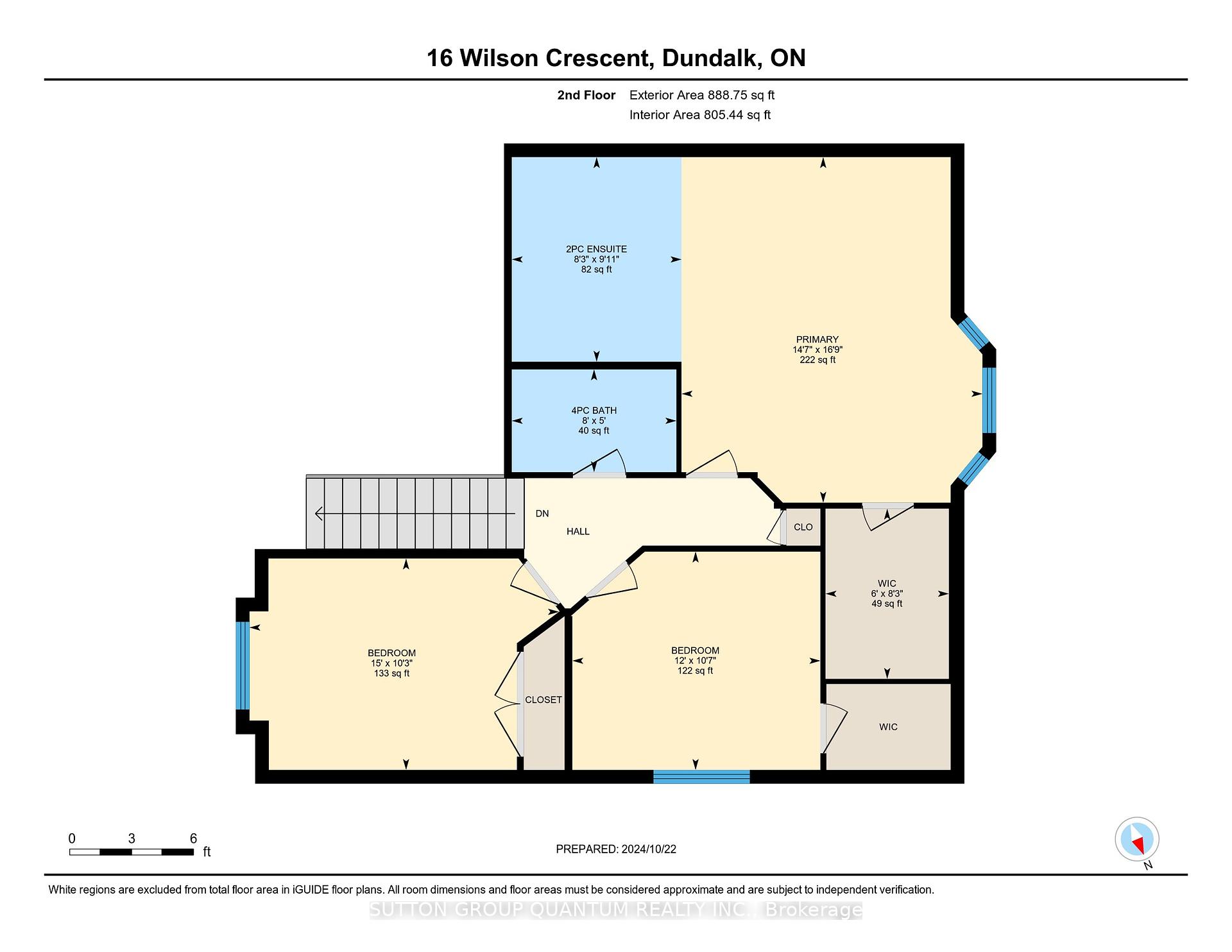














































| Lovely 3 bedroom home located in a quiet area of Dundalk, featuring cathedral ceiling in Living Rm., large kitchen open To family room, large Mbr W/ open concept tub & separate shower, large driveway, double garage, covered front verandah. Finished basement with 4th bdrm, 3Pc. bathroom. Lots of upgrades including jacuzzi tub in master bedroom, ceramic, hardwood floors. Dedicated dining area and plenty of kitchen space with a door that leads to an outdoor deck and peace & nature views in your private and fenced backyard! Beautiful garden full of flowers, vegetables and fruits trees. Large pie-shaped lot. CAC and roof - 2017, driveway - 2022. To see Back yard please copy and paste: https://www.youtube.com/watch?v=uU5_UCuqAG8 |
| Price | $675,888 |
| Taxes: | $3809.23 |
| Address: | 16 Wilson Cres , Southgate, N0C 1B0, Ontario |
| Lot Size: | 50.98 x 142.47 (Feet) |
| Acreage: | < .50 |
| Directions/Cross Streets: | Main / Osprey |
| Rooms: | 6 |
| Rooms +: | 1 |
| Bedrooms: | 3 |
| Bedrooms +: | 1 |
| Kitchens: | 1 |
| Family Room: | Y |
| Basement: | Part Fin |
| Property Type: | Detached |
| Style: | 2-Storey |
| Exterior: | Vinyl Siding |
| Garage Type: | Attached |
| (Parking/)Drive: | Pvt Double |
| Drive Parking Spaces: | 4 |
| Pool: | None |
| Approximatly Square Footage: | 1500-2000 |
| Fireplace/Stove: | N |
| Heat Source: | Gas |
| Heat Type: | Forced Air |
| Central Air Conditioning: | Central Air |
| Laundry Level: | Lower |
| Elevator Lift: | N |
| Sewers: | Sewers |
| Water: | Municipal |
$
%
Years
This calculator is for demonstration purposes only. Always consult a professional
financial advisor before making personal financial decisions.
| Although the information displayed is believed to be accurate, no warranties or representations are made of any kind. |
| SUTTON GROUP QUANTUM REALTY INC. |
- Listing -1 of 0
|
|

Mona Bassily
Sales Representative
Dir:
416-315-7728
Bus:
905-889-2200
Fax:
905-889-3322
| Virtual Tour | Book Showing | Email a Friend |
Jump To:
At a Glance:
| Type: | Freehold - Detached |
| Area: | Grey County |
| Municipality: | Southgate |
| Neighbourhood: | Dundalk |
| Style: | 2-Storey |
| Lot Size: | 50.98 x 142.47(Feet) |
| Approximate Age: | |
| Tax: | $3,809.23 |
| Maintenance Fee: | $0 |
| Beds: | 3+1 |
| Baths: | 4 |
| Garage: | 0 |
| Fireplace: | N |
| Air Conditioning: | |
| Pool: | None |
Locatin Map:
Payment Calculator:

Listing added to your favorite list
Looking for resale homes?

By agreeing to Terms of Use, you will have ability to search up to 227293 listings and access to richer information than found on REALTOR.ca through my website.

