
$919,900
Available - For Sale
Listing ID: X10429135
22 Sundin Dr , Haldimand, N2W 1V5, Ontario
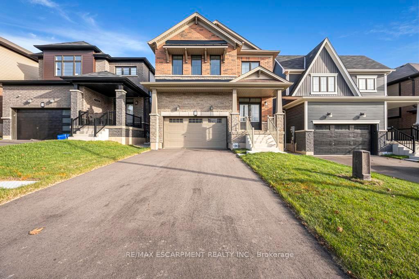
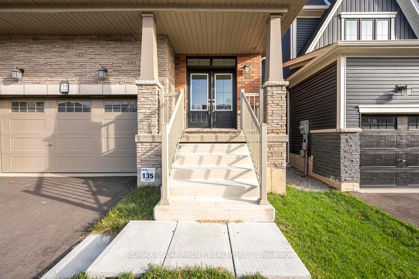
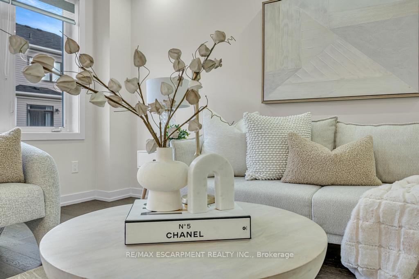
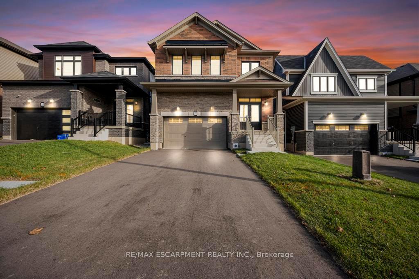
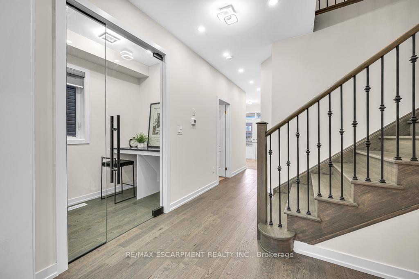


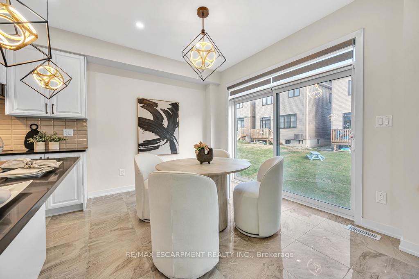

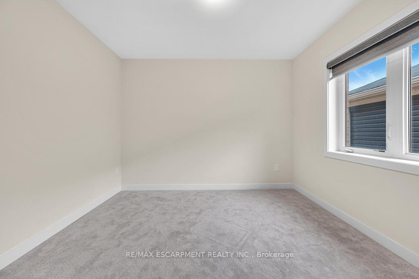
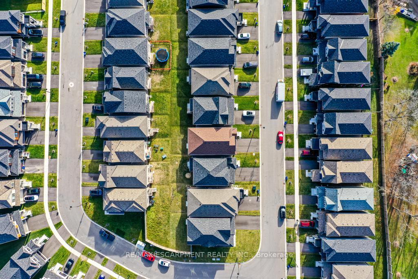
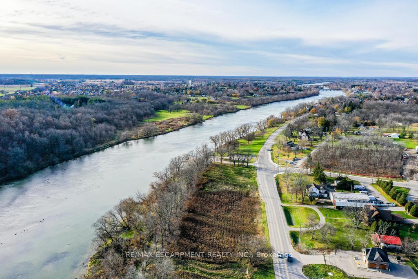
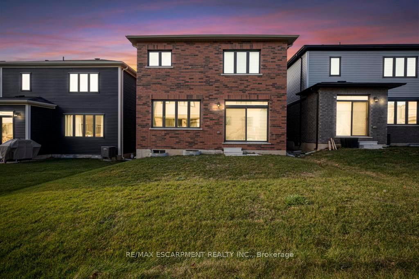
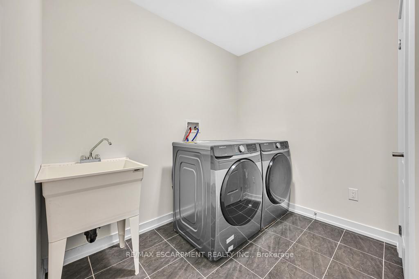
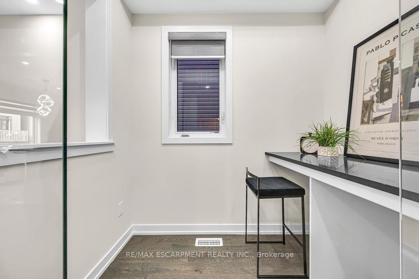
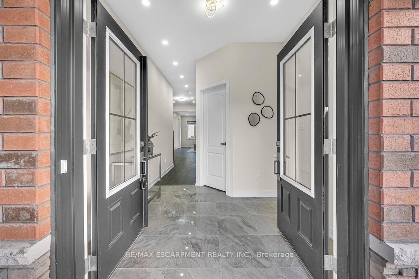
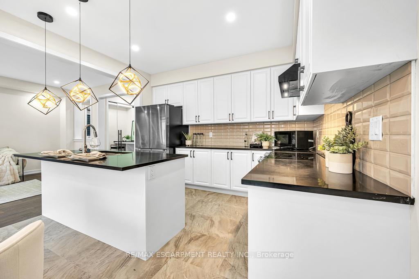
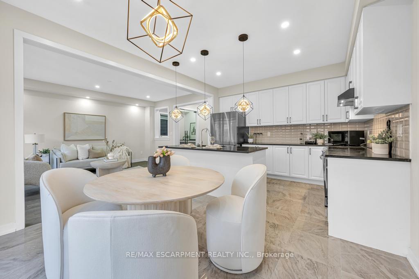
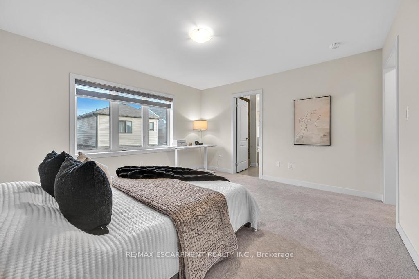
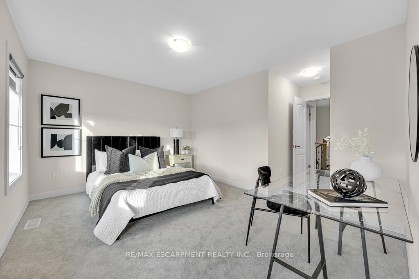
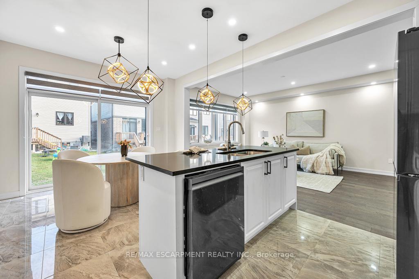
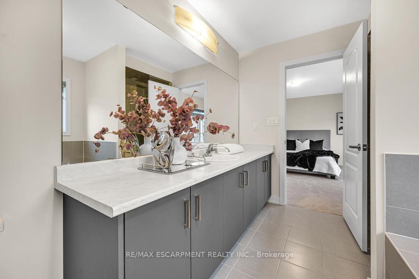
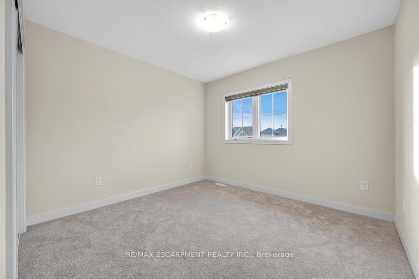
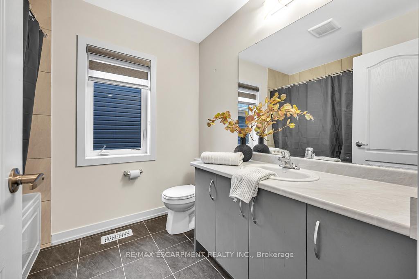
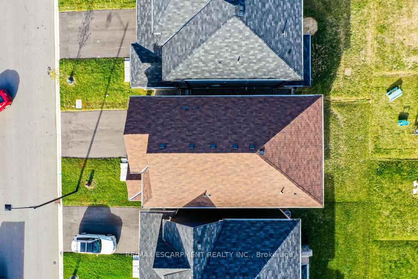


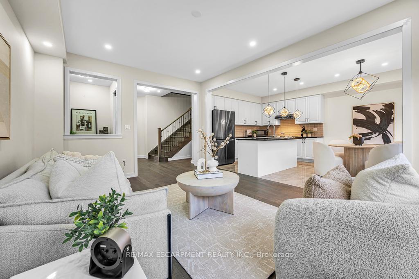

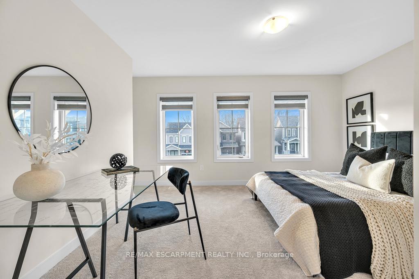
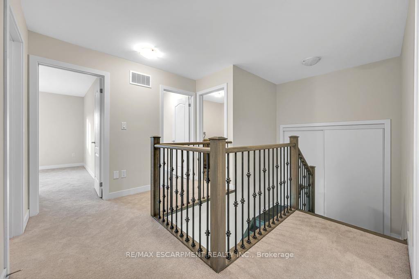
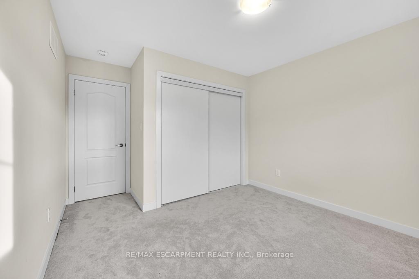

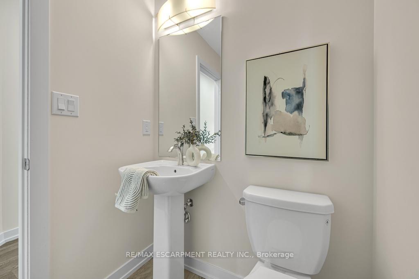
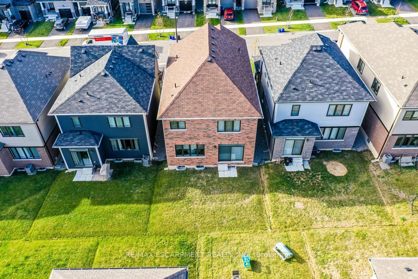
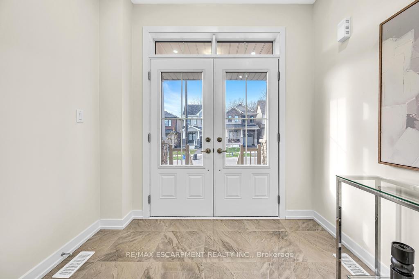
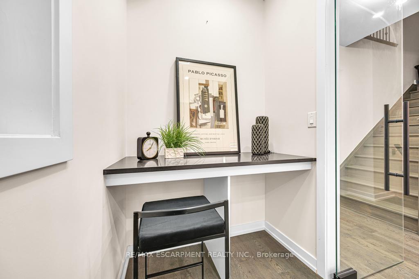

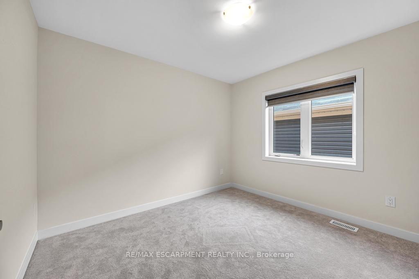
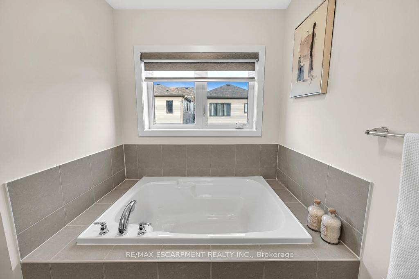








































| Welcome to 22 Sundin Dr, Caledonia! This brand-new, never-lived-in home is filled with luxurious upgrades and modern touches. As you step inside, you're greeted by stunning porcelain tile and engineered hardwood flooring. The main floor features 9 ft ceilings, pot lights throughout, and a spacious office with a sleek glass privacy door - ideal for working from home. The kitchen is a true highlight, featuring granite counter tops, a chic backsplash, and an oversized patio door that leads to the backyard. Perfect for entertaining, this space is completed with brand-new, high-end appliances and upgraded lighting fixtures. Head upstairs to find a bedroom-level laundry room for added convenience. Additional features include elegant oak stairs, custom window coverings, and an overall modern design. With its pristine condition and premium finishes, this home is completely move-in ready - offering both comfort and style for its future owners. |
| Price | $919,900 |
| Taxes: | $5450.00 |
| Address: | 22 Sundin Dr , Haldimand, N2W 1V5, Ontario |
| Lot Size: | 33.14 x 91.86 (Feet) |
| Acreage: | < .50 |
| Directions/Cross Streets: | Caithness St E to Sundin Dr |
| Rooms: | 7 |
| Bedrooms: | 4 |
| Bedrooms +: | |
| Kitchens: | 1 |
| Family Room: | N |
| Basement: | Full, Unfinished |
| Approximatly Age: | 0-5 |
| Property Type: | Detached |
| Style: | 2-Storey |
| Exterior: | Brick |
| Garage Type: | Attached |
| (Parking/)Drive: | Pvt Double |
| Drive Parking Spaces: | 2 |
| Pool: | None |
| Approximatly Age: | 0-5 |
| Approximatly Square Footage: | 2000-2500 |
| Property Features: | Grnbelt/Cons, River/Stream |
| Fireplace/Stove: | N |
| Heat Source: | Gas |
| Heat Type: | Forced Air |
| Central Air Conditioning: | None |
| Laundry Level: | Upper |
| Elevator Lift: | N |
| Sewers: | Sewers |
| Water: | Municipal |
$
%
Years
This calculator is for demonstration purposes only. Always consult a professional
financial advisor before making personal financial decisions.
| Although the information displayed is believed to be accurate, no warranties or representations are made of any kind. |
| RE/MAX ESCARPMENT REALTY INC. |
- Listing -1 of 0
|
|

Mona Bassily
Sales Representative
Dir:
416-315-7728
Bus:
905-889-2200
Fax:
905-889-3322
| Virtual Tour | Book Showing | Email a Friend |
Jump To:
At a Glance:
| Type: | Freehold - Detached |
| Area: | Haldimand |
| Municipality: | Haldimand |
| Neighbourhood: | Haldimand |
| Style: | 2-Storey |
| Lot Size: | 33.14 x 91.86(Feet) |
| Approximate Age: | 0-5 |
| Tax: | $5,450 |
| Maintenance Fee: | $0 |
| Beds: | 4 |
| Baths: | 3 |
| Garage: | 0 |
| Fireplace: | N |
| Air Conditioning: | |
| Pool: | None |
Locatin Map:
Payment Calculator:

Listing added to your favorite list
Looking for resale homes?

By agreeing to Terms of Use, you will have ability to search up to 227293 listings and access to richer information than found on REALTOR.ca through my website.

