
$3,100
Available - For Rent
Listing ID: N10428862
19 Butcher St , Brock, L0K 1A0, Ontario
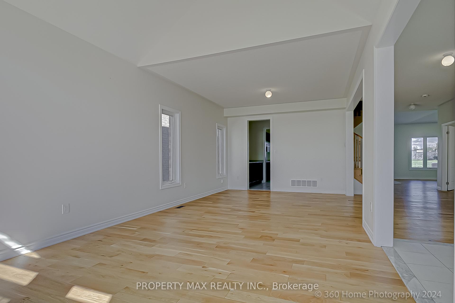

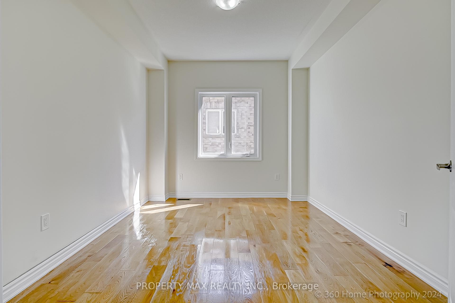
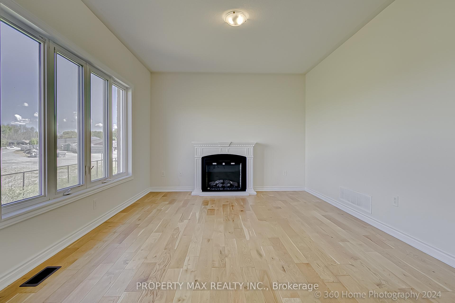
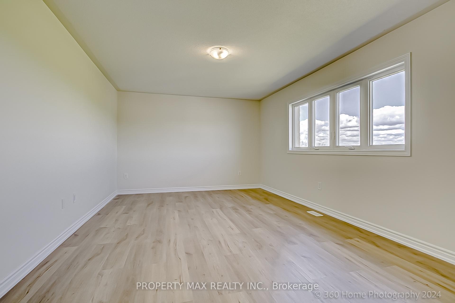
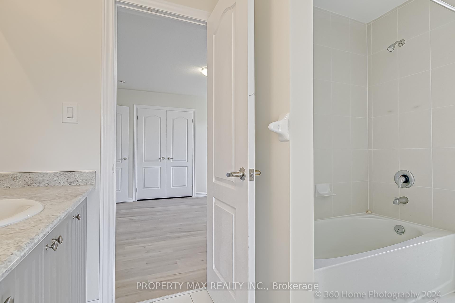
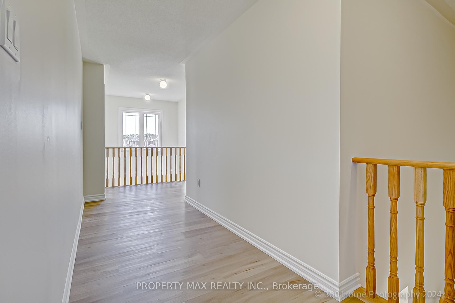
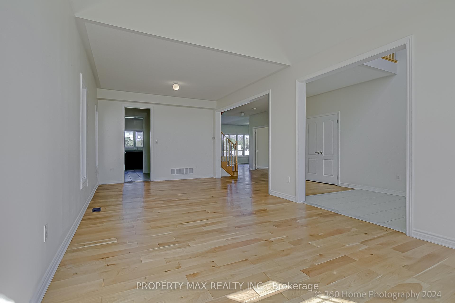
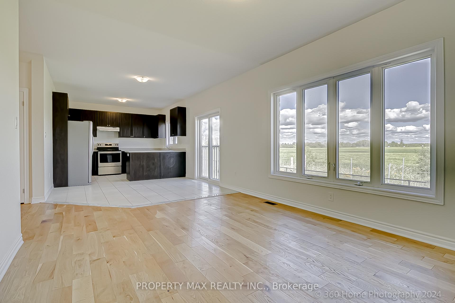
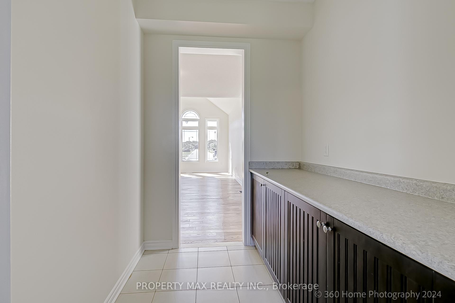
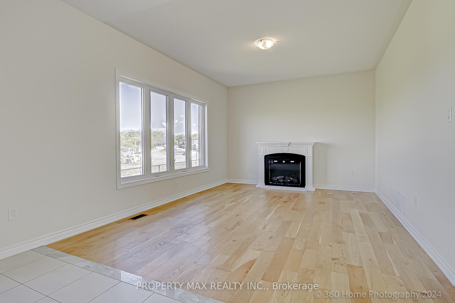

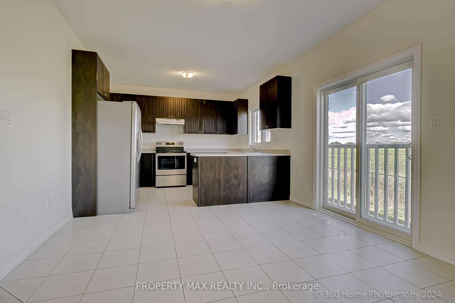
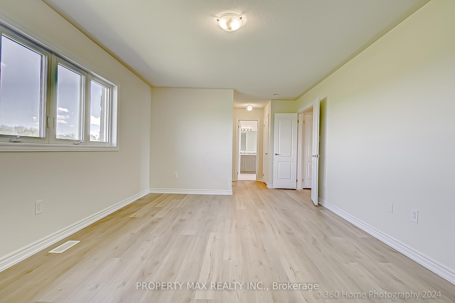
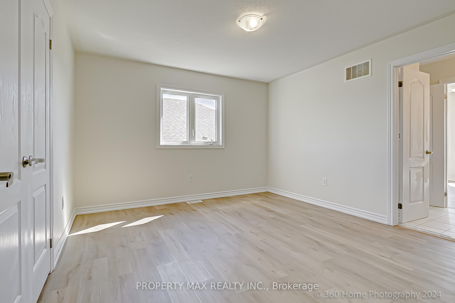
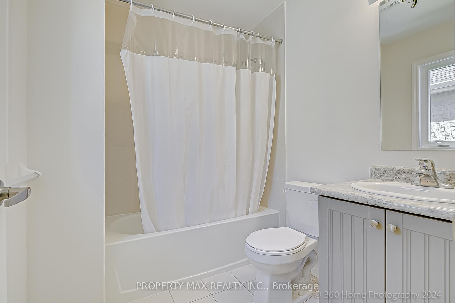
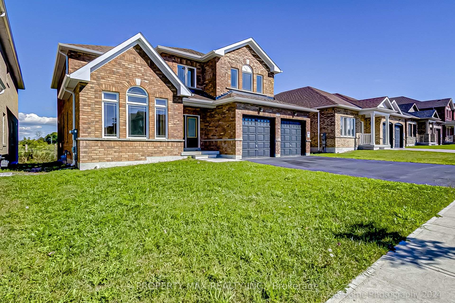
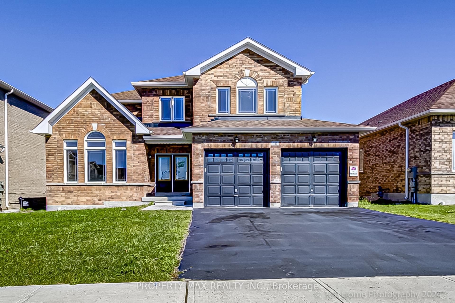
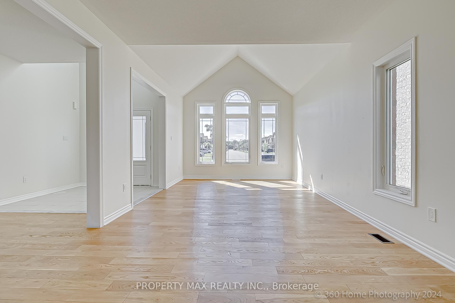
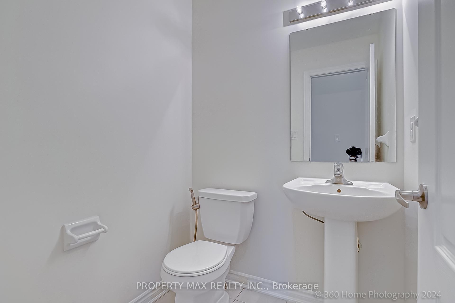
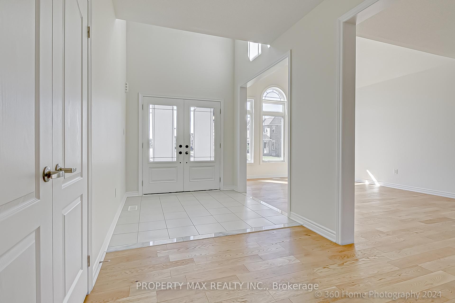
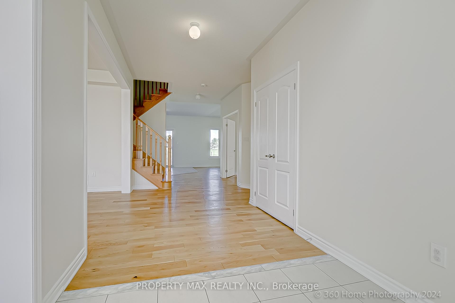
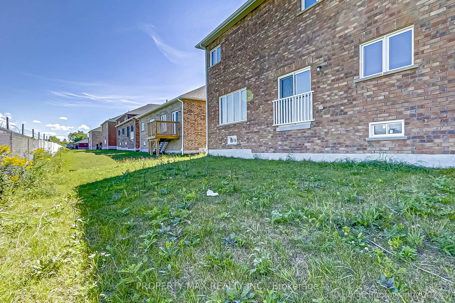
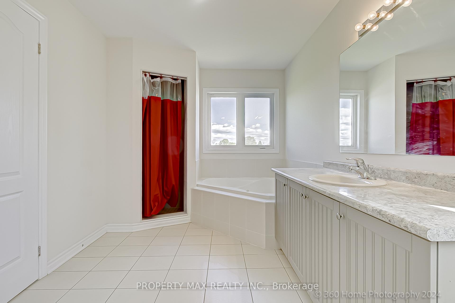
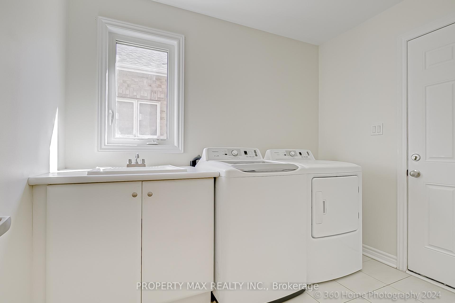
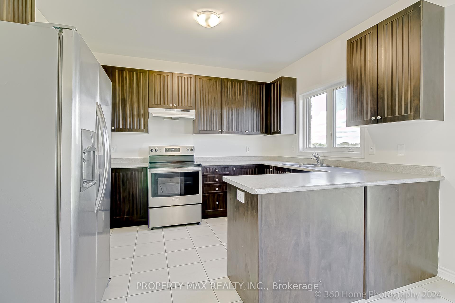
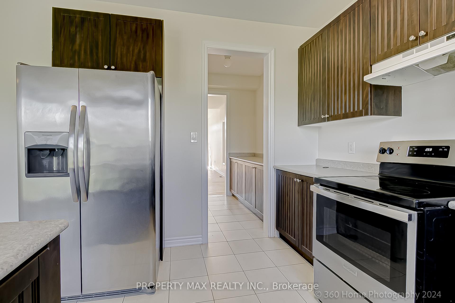
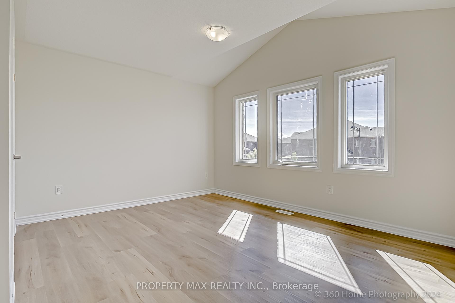




























| Very Bright & Open Concept View. 9Ft Ceiling In Main Flr, Hardwood Floors On The Main, Oak Stairs,Kitchen With Modernized Cabinets, Extended Cabinetry And With S/S Appliances, Large Living Rm, Sep Office Rm, Backing Onto Farm, Laundry In Main Flr, Access To Garage, Huge Master Br With Large W/I Closet & Ensuite. Very Spacious Bedrooms. |
| Extras: S-Steel Fridge, S-Steel Stove, S-Steel Dishwasher, C-A/C And Shared Washer & Dryer. |
| Price | $3,100 |
| Address: | 19 Butcher St , Brock, L0K 1A0, Ontario |
| Directions/Cross Streets: | Lakeland / Mara Road |
| Rooms: | 14 |
| Bedrooms: | 4 |
| Bedrooms +: | 1 |
| Kitchens: | 1 |
| Family Room: | Y |
| Basement: | Full |
| Furnished: | N |
| Property Type: | Detached |
| Style: | 2-Storey |
| Exterior: | Brick, Stone |
| Garage Type: | Attached |
| (Parking/)Drive: | Available |
| Drive Parking Spaces: | 2 |
| Pool: | None |
| Private Entrance: | Y |
| Laundry Access: | Ensuite |
| Common Elements Included: | Y |
| Parking Included: | Y |
| Fireplace/Stove: | Y |
| Heat Source: | Grnd Srce |
| Heat Type: | Forced Air |
| Central Air Conditioning: | Central Air |
| Sewers: | Sewers |
| Water: | Municipal |
| Although the information displayed is believed to be accurate, no warranties or representations are made of any kind. |
| PROPERTY MAX REALTY INC. |
- Listing -1 of 0
|
|

Mona Bassily
Sales Representative
Dir:
416-315-7728
Bus:
905-889-2200
Fax:
905-889-3322
| Book Showing | Email a Friend |
Jump To:
At a Glance:
| Type: | Freehold - Detached |
| Area: | Durham |
| Municipality: | Brock |
| Neighbourhood: | Beaverton |
| Style: | 2-Storey |
| Lot Size: | x () |
| Approximate Age: | |
| Tax: | $0 |
| Maintenance Fee: | $0 |
| Beds: | 4+1 |
| Baths: | 4 |
| Garage: | 0 |
| Fireplace: | Y |
| Air Conditioning: | |
| Pool: | None |
Locatin Map:

Listing added to your favorite list
Looking for resale homes?

By agreeing to Terms of Use, you will have ability to search up to 227293 listings and access to richer information than found on REALTOR.ca through my website.

