
$6,000
Available - For Rent
Listing ID: E10429950
924 Rexton Dr , Oshawa, L1L 0V1, Ontario
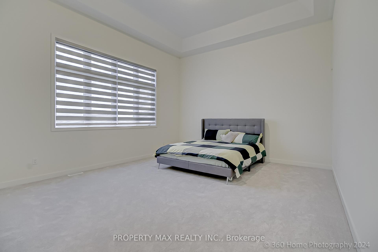
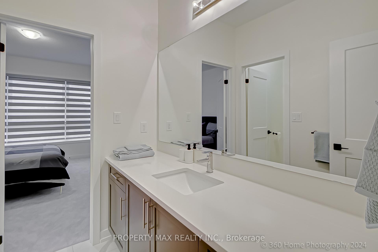
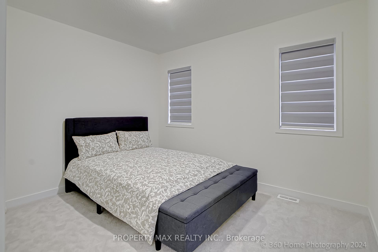
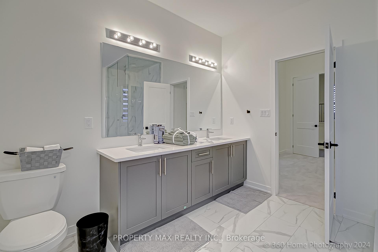



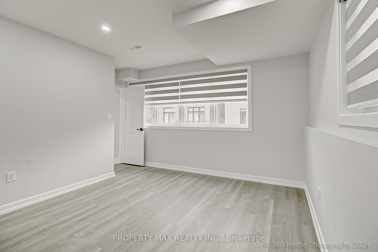
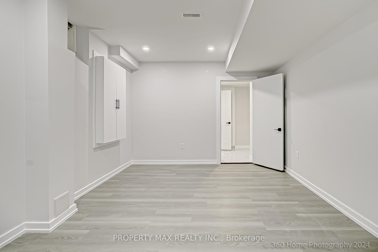
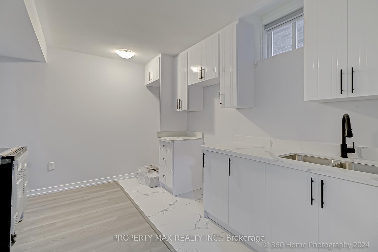

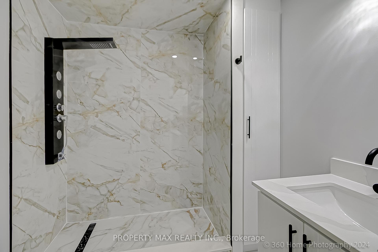
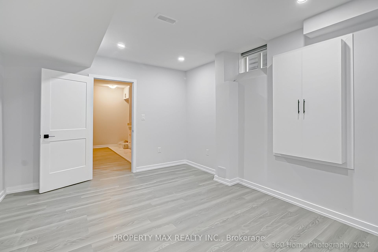
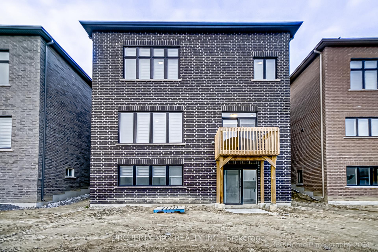
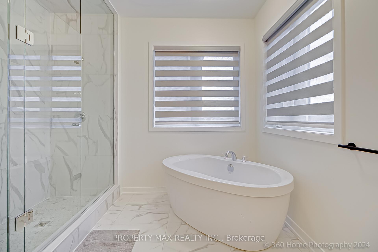
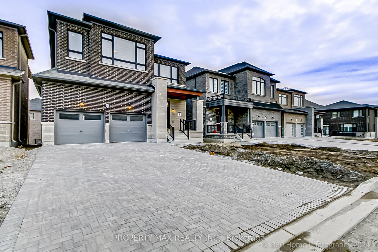
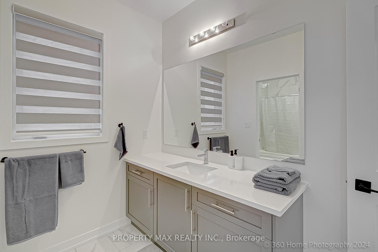
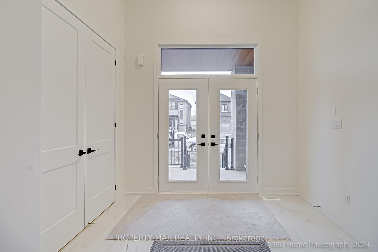
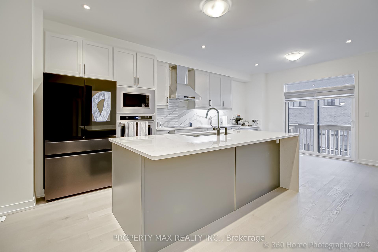
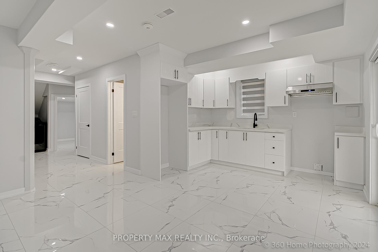
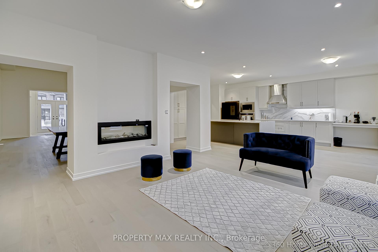
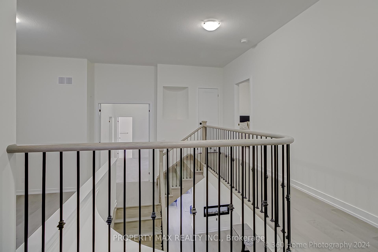
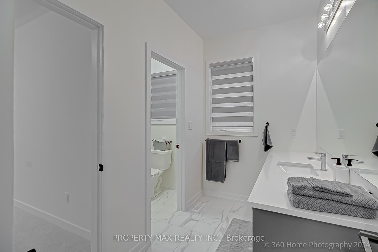
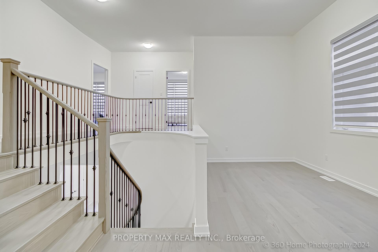
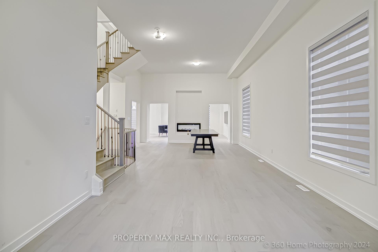
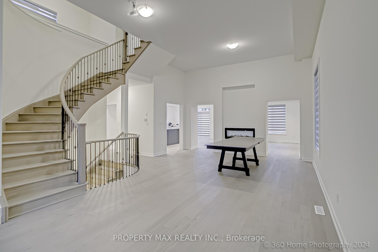
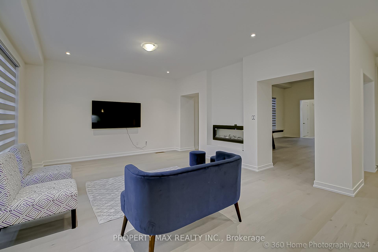
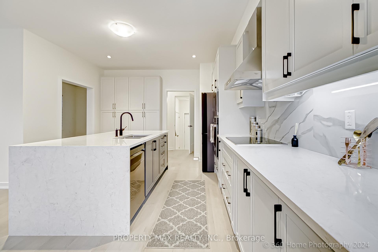
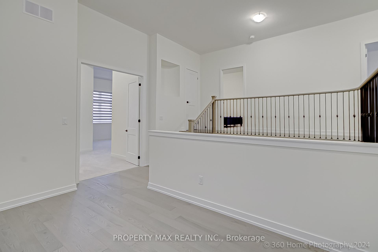
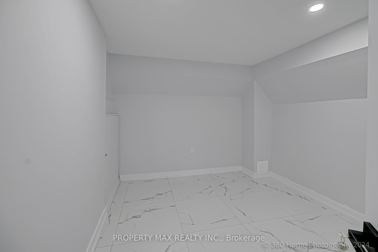
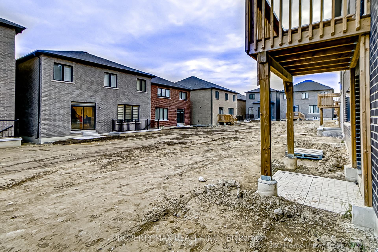
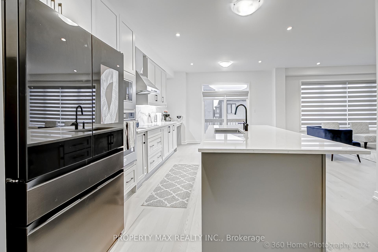
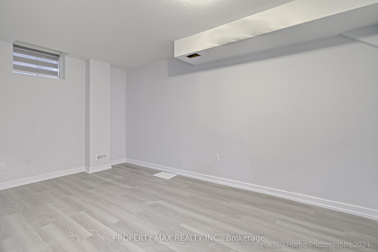
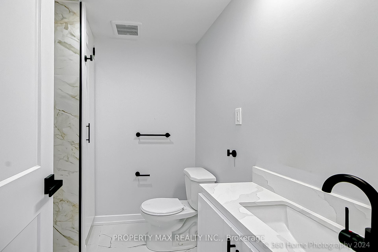
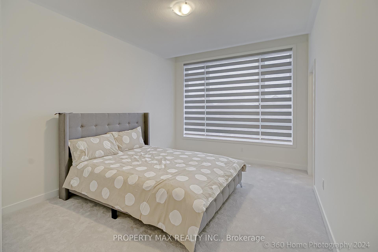
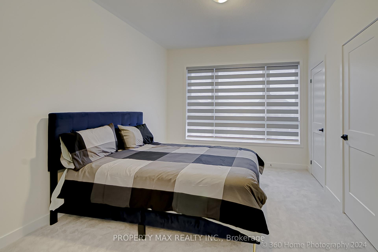
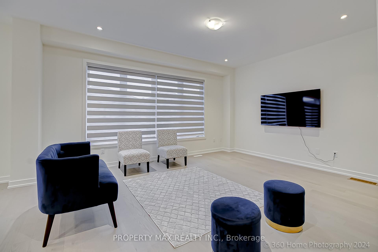
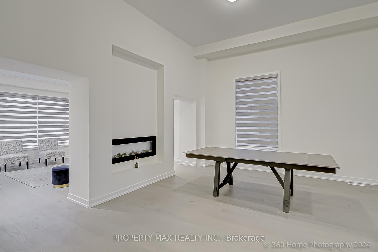
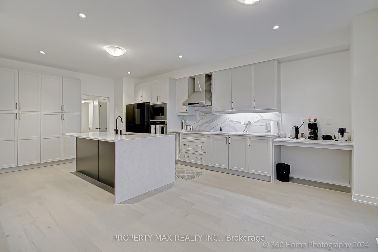
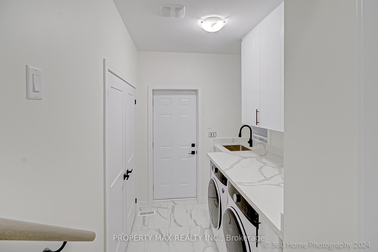








































| Beautiful Brand New Entire Property with Basement Apartment - 5 + 3 Bedroom and 6 Washrooms. Open Concept with 12 feet & 9 feet main floor Ceiling and 9 feet & over Ceiling on 2nd Floor Plan with finished basement with Walk-out entrance. Modern Kitchen with Top of the model Appliances, Pot Lights, Center island with breakfast bar. Attached Double Car Garage (no sidewalk) Driveway with Interlocking- can park up to 6 vehicles, Direct access from garage to main floor. 2nd Floor Laundry Room. Master Bedroom Features 6 pcs Ensuite And Walk In Closet, and all other bedrooms have semi ensuite. Oak Stairs, Iron Pickets, Lots of Upgrades! Basement with Walk-out Entrance with 2 apartments, one with 3 bedrooms & 2nd apartment with 1 Bedroom. Mins To Cineplex, Restaurants, Costco, all amenities, schools, Ontario Tech University, Big Shopping Malls & Highway 407/412/418/401. |
| Extras: 2 x Appliances, 2 x Washer & Dryer, All Light Fixtures, All Window Coverings, and much more |
| Price | $6,000 |
| Address: | 924 Rexton Dr , Oshawa, L1L 0V1, Ontario |
| Directions/Cross Streets: | Harmony Rd/Conlin Rd. |
| Rooms: | 16 |
| Rooms +: | 3 |
| Bedrooms: | 5 |
| Bedrooms +: | 4 |
| Kitchens: | 1 |
| Kitchens +: | 2 |
| Family Room: | Y |
| Basement: | Part Fin, W/O |
| Furnished: | N |
| Approximatly Age: | New |
| Property Type: | Detached |
| Style: | 2-Storey |
| Exterior: | Brick, Stone |
| Garage Type: | Attached |
| (Parking/)Drive: | Available |
| Drive Parking Spaces: | 4 |
| Pool: | None |
| Private Entrance: | Y |
| Approximatly Age: | New |
| Approximatly Square Footage: | 3000-3500 |
| Fireplace/Stove: | Y |
| Heat Source: | Gas |
| Heat Type: | Forced Air |
| Central Air Conditioning: | Central Air |
| Laundry Level: | Upper |
| Sewers: | Sewers |
| Water: | Municipal |
| Utilities-Cable: | N |
| Utilities-Hydro: | A |
| Utilities-Gas: | A |
| Utilities-Telephone: | A |
| Although the information displayed is believed to be accurate, no warranties or representations are made of any kind. |
| PROPERTY MAX REALTY INC. |
- Listing -1 of 0
|
|

Mona Bassily
Sales Representative
Dir:
416-315-7728
Bus:
905-889-2200
Fax:
905-889-3322
| Book Showing | Email a Friend |
Jump To:
At a Glance:
| Type: | Freehold - Detached |
| Area: | Durham |
| Municipality: | Oshawa |
| Neighbourhood: | Kedron |
| Style: | 2-Storey |
| Lot Size: | x (Feet) |
| Approximate Age: | New |
| Tax: | $0 |
| Maintenance Fee: | $0 |
| Beds: | 5+4 |
| Baths: | 6 |
| Garage: | 0 |
| Fireplace: | Y |
| Air Conditioning: | |
| Pool: | None |
Locatin Map:

Listing added to your favorite list
Looking for resale homes?

By agreeing to Terms of Use, you will have ability to search up to 227293 listings and access to richer information than found on REALTOR.ca through my website.

