
$985,000
Available - For Sale
Listing ID: E10406511
70B Dunstall Cres , Toronto, M1E 3M4, Ontario
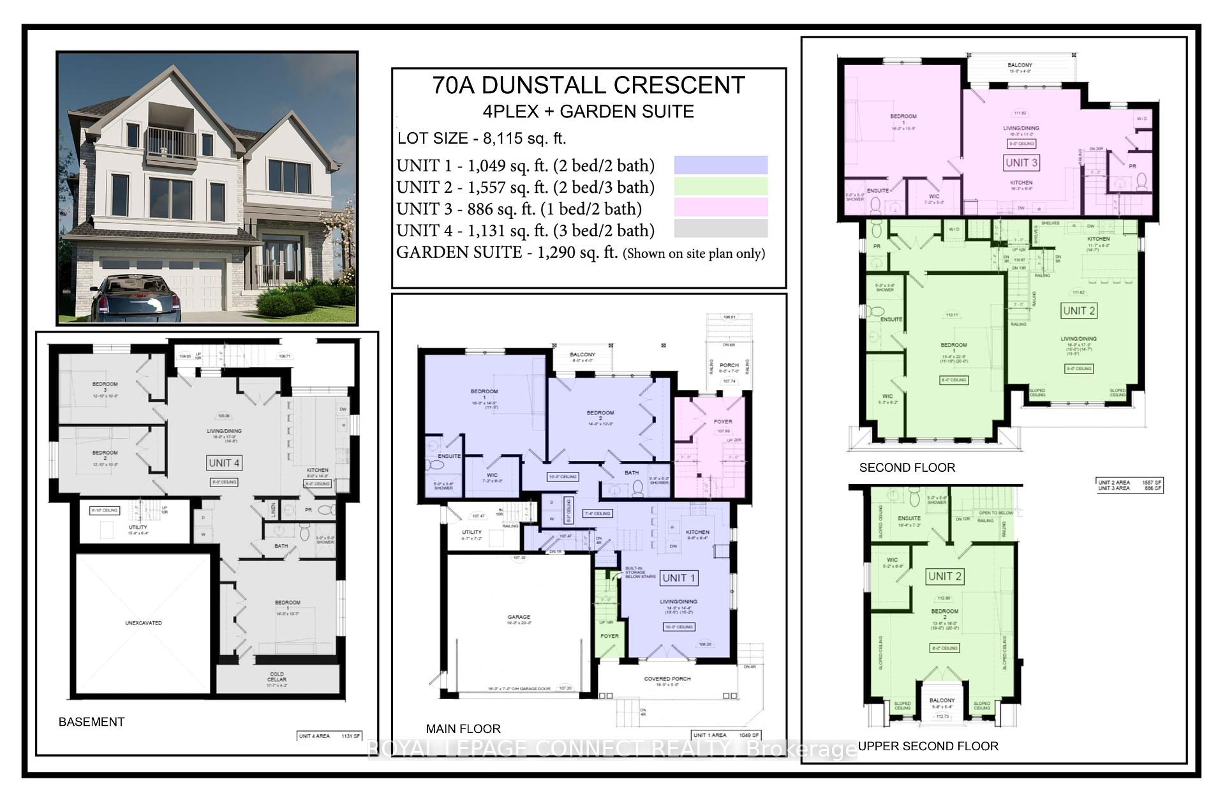
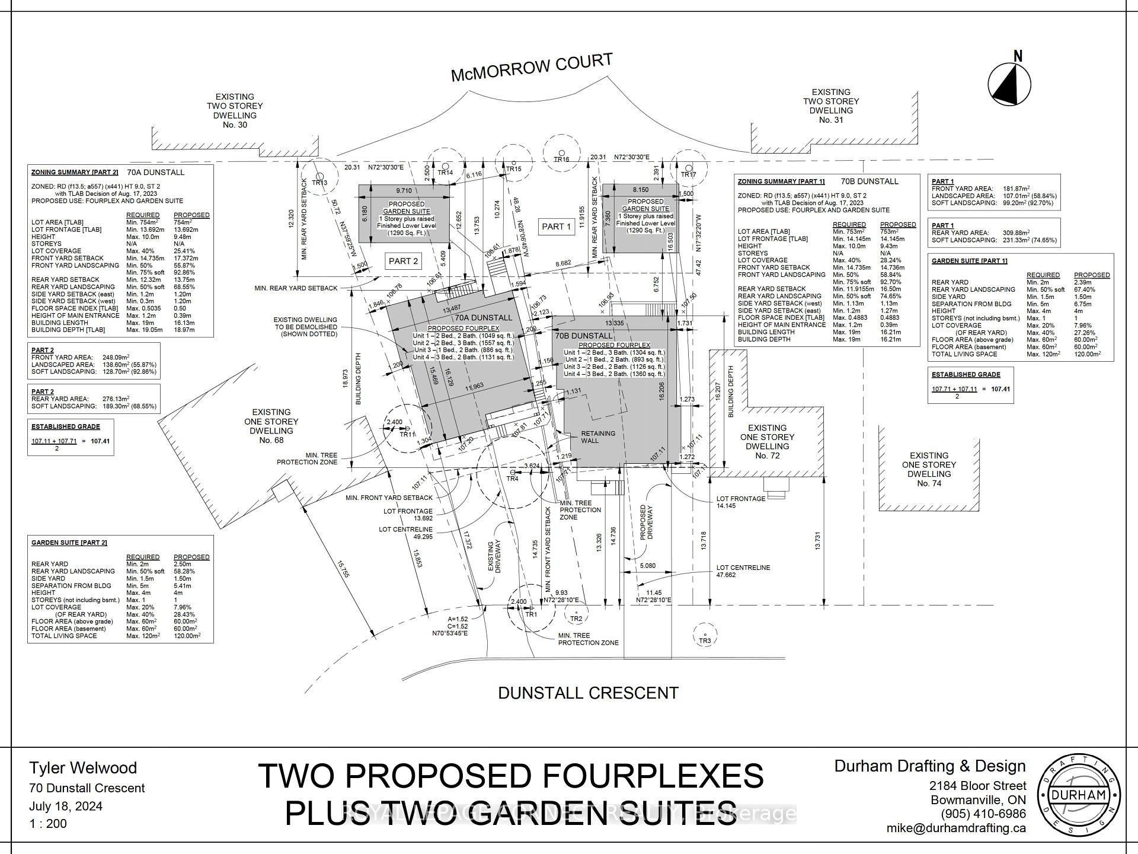
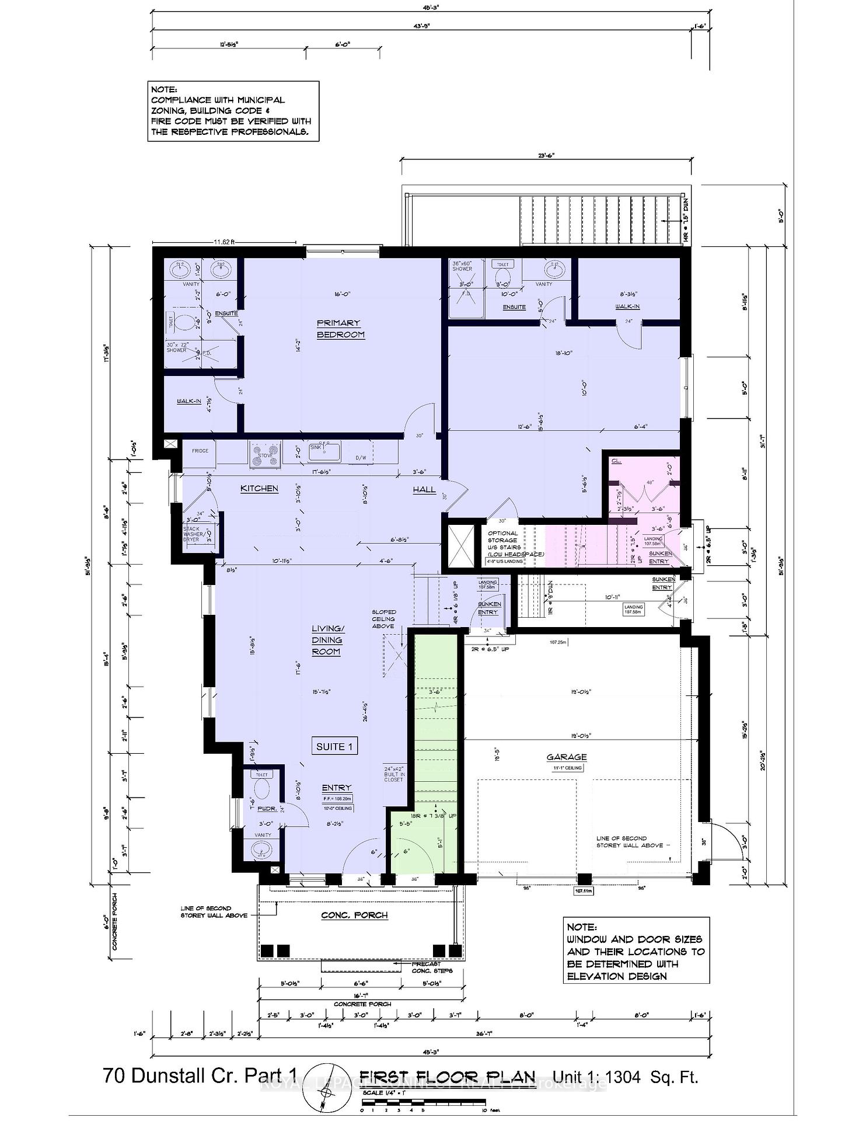
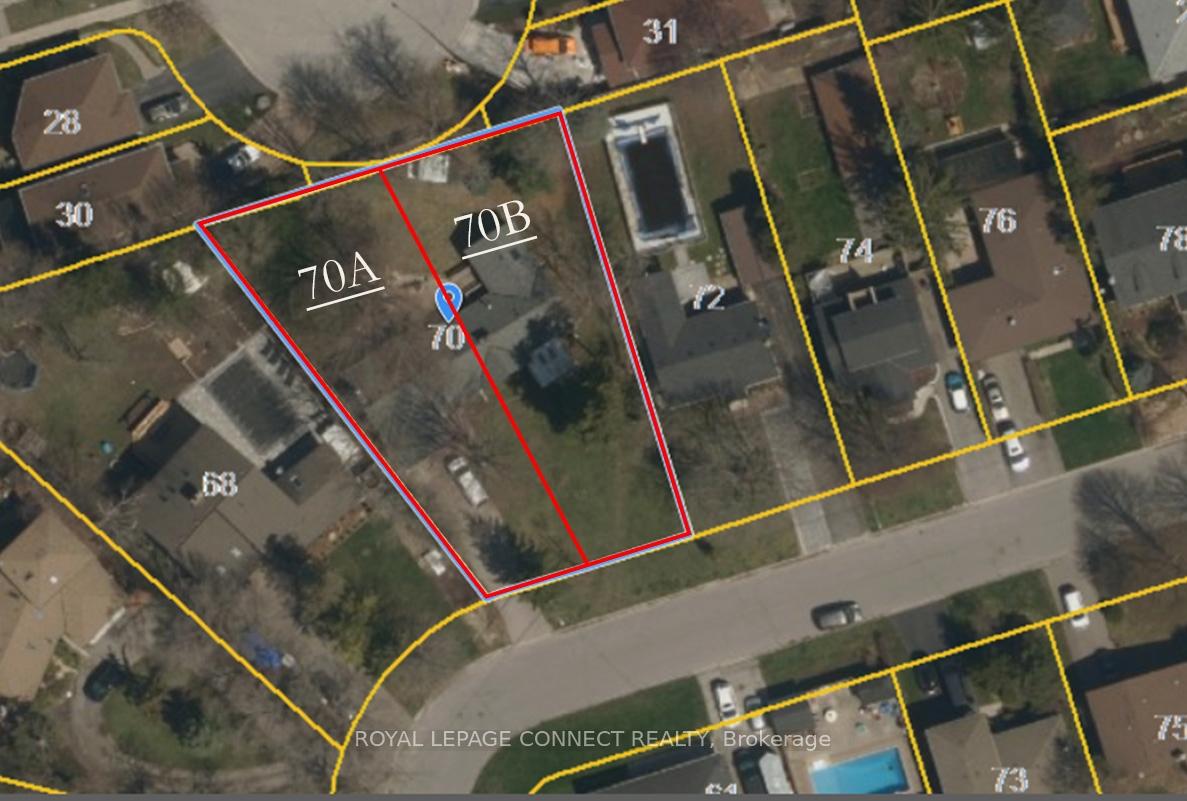
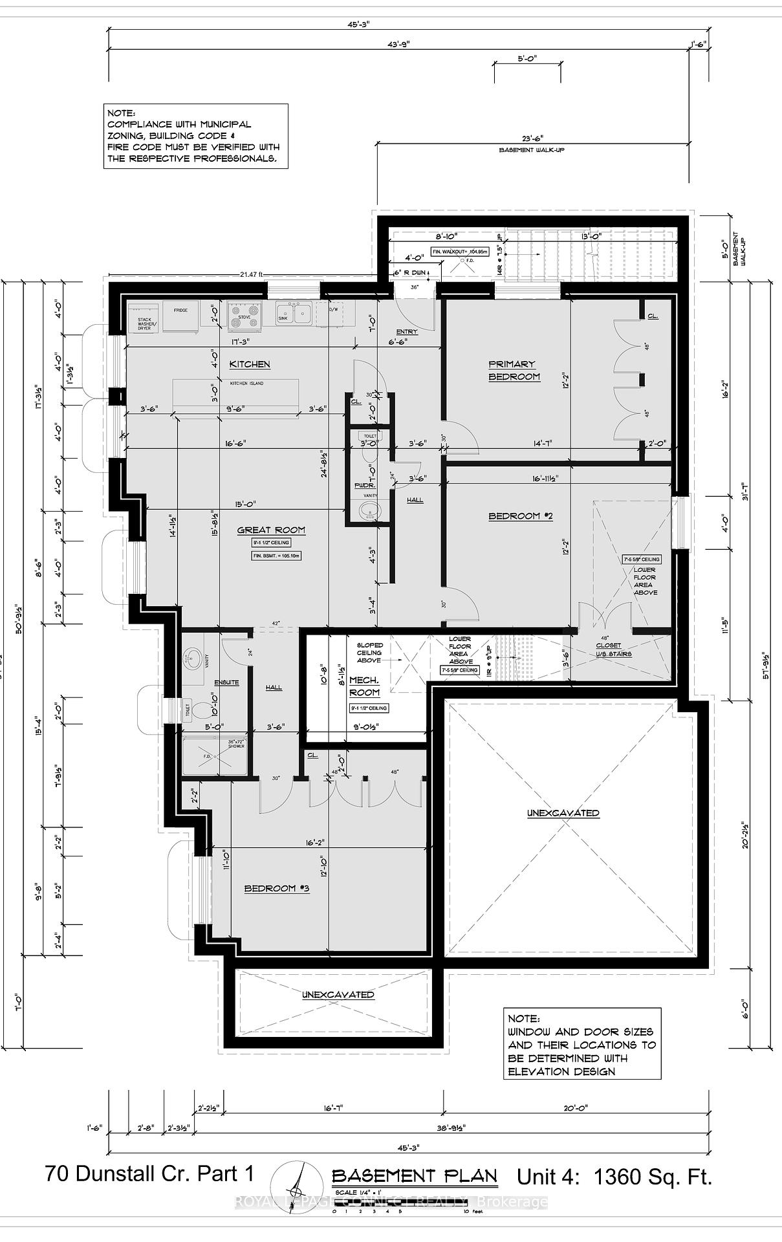
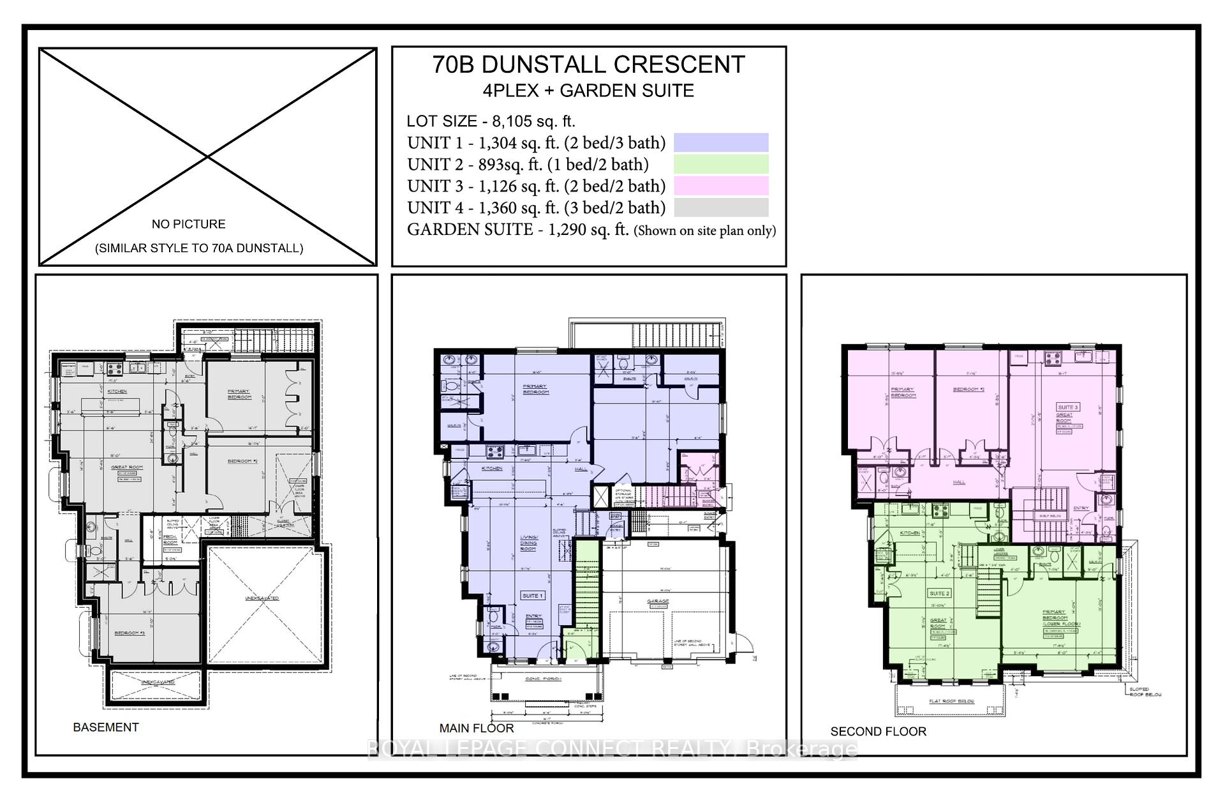
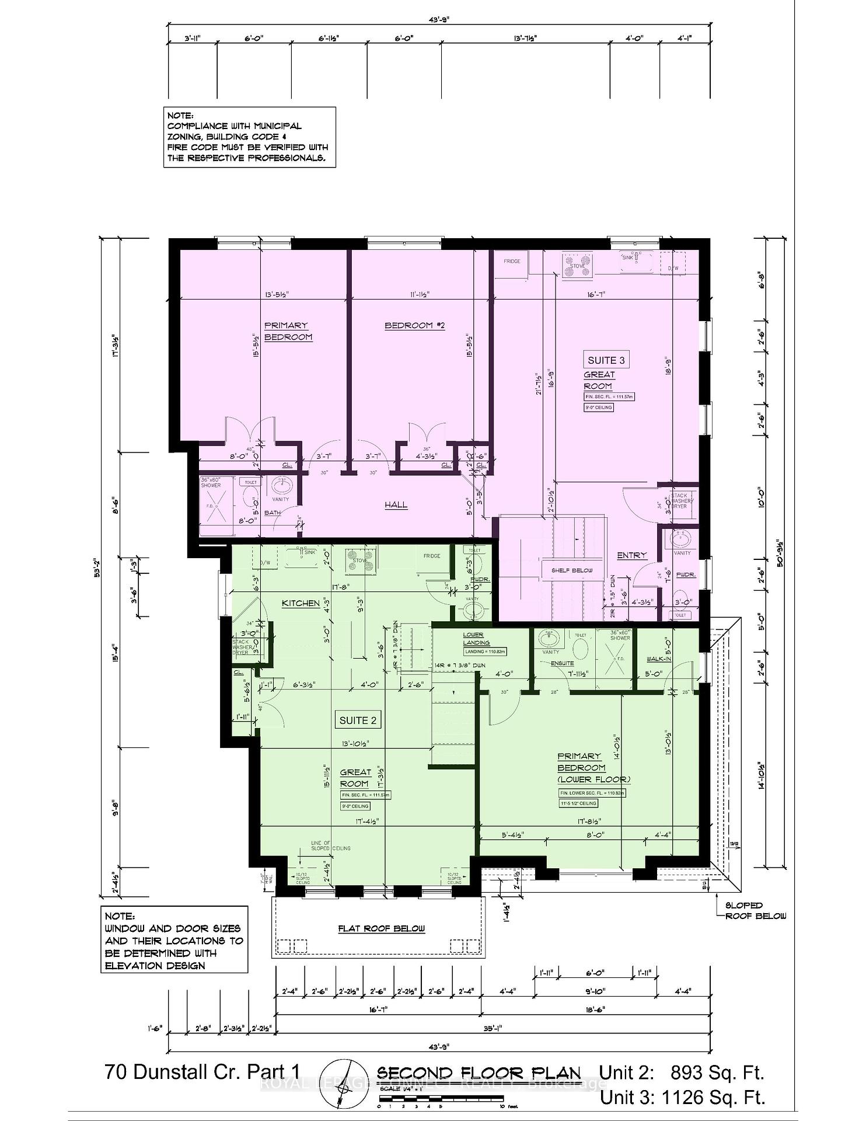







| 5 Units as-of-right (4 Plex + Garden Suite). Positive cash flow after 95% of costs mortgaged out on completion. Average unit size 1,194 sq. ft. - Individual Private Entrances for each Unit. Lot Area over 8100 sq. ft. Pie shaped (rear lot line - 66.6, 158.3 deep). Severance & required variances completed. CMHC insured interest rate of 3.25% (projected - as of completion date). 45 year amortization (with 70 CMHC points). Total Development Charges None (credit available speak to LA). HST on completion or sale 100% Rebate. 6 car parking (including 2 garages, 2 tandem & 2 additional driveway spots) |
| Extras: No chattels incl.. Floorplans, Site Plan, existing house pictures & Planning Documents in Attachment labelled Documents. Sold as is, where is. Rendering is of the 70A Dunstall 4 plex after being constructed. Taxes not assessed yet |
| Price | $985,000 |
| Taxes: | $0.00 |
| Address: | 70B Dunstall Cres , Toronto, M1E 3M4, Ontario |
| Lot Size: | 37.56 x 155.57 (Feet) |
| Acreage: | < .50 |
| Directions/Cross Streets: | Lawrence Ave E & Beechgrove |
| Property Type: | Vacant Land |
| Property Features: | Grnbelt/Cons, Hospital, Park, Public Transit |
| Sewers: | None |
| Water: | None |
| Utilities-Cable: | A |
| Utilities-Hydro: | A |
| Utilities-Gas: | A |
| Utilities-Telephone: | A |
$
%
Years
This calculator is for demonstration purposes only. Always consult a professional
financial advisor before making personal financial decisions.
| Although the information displayed is believed to be accurate, no warranties or representations are made of any kind. |
| ROYAL LEPAGE CONNECT REALTY |
- Listing -1 of 0
|
|

Mona Bassily
Sales Representative
Dir:
416-315-7728
Bus:
905-889-2200
Fax:
905-889-3322
| Book Showing | Email a Friend |
Jump To:
At a Glance:
| Type: | Freehold - Vacant Land |
| Area: | Toronto |
| Municipality: | Toronto |
| Neighbourhood: | West Hill |
| Style: | |
| Lot Size: | 37.56 x 155.57(Feet) |
| Approximate Age: | |
| Tax: | $0 |
| Maintenance Fee: | $0 |
| Beds: | |
| Baths: | 0 |
| Garage: | 0 |
| Fireplace: | |
| Air Conditioning: | |
| Pool: |
Locatin Map:
Payment Calculator:

Listing added to your favorite list
Looking for resale homes?

By agreeing to Terms of Use, you will have ability to search up to 227293 listings and access to richer information than found on REALTOR.ca through my website.

