
$2,199,000
Available - For Sale
Listing ID: N9418264
179 Oxford St , Richmond Hill, L4C 4L6, Ontario
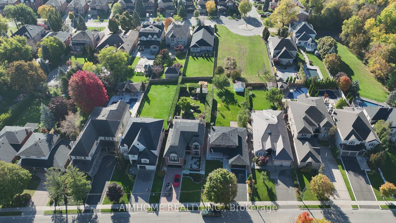
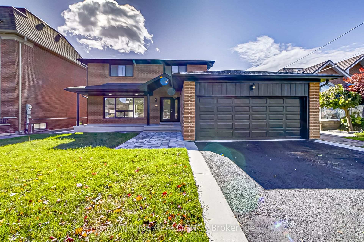
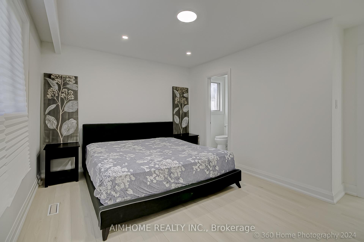
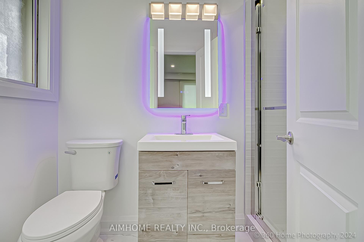
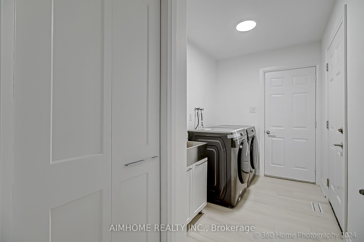
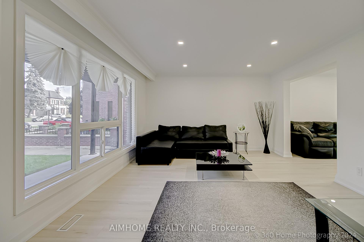
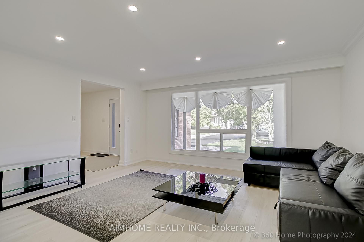
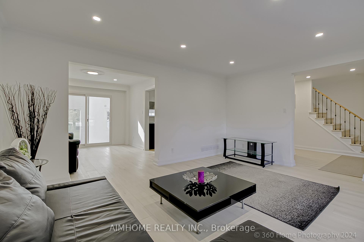
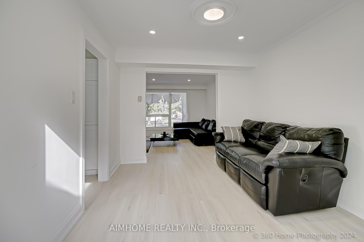
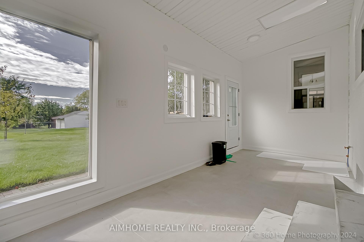
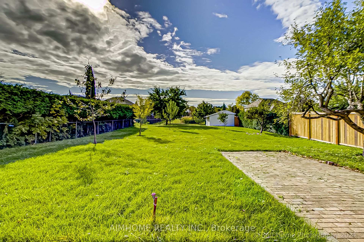
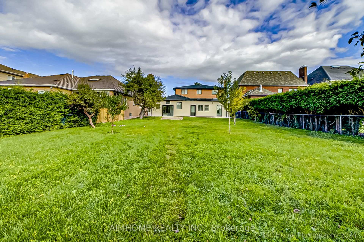
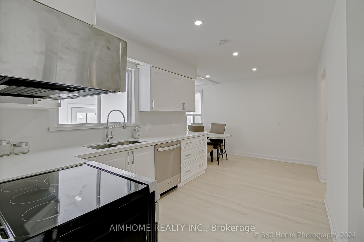
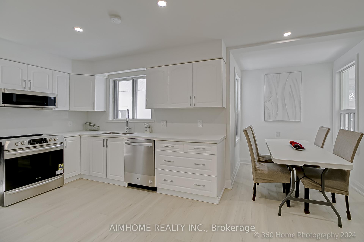
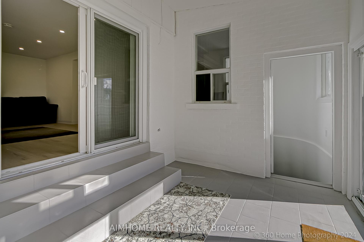
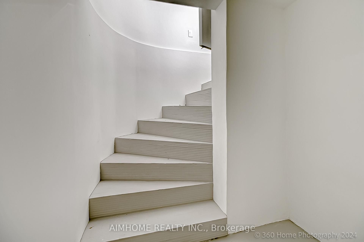
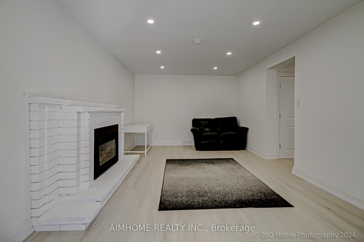
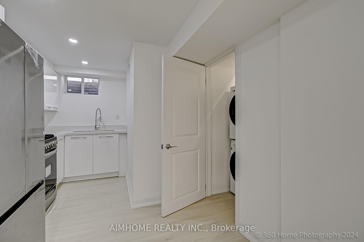
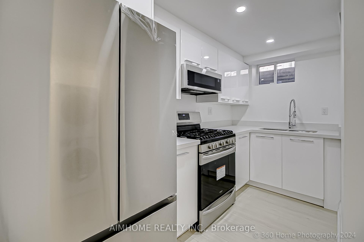
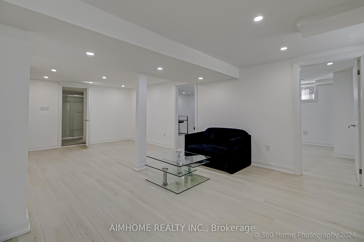
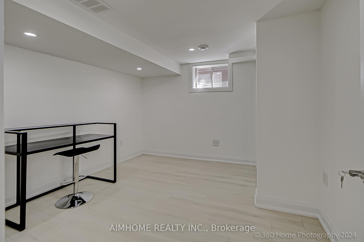
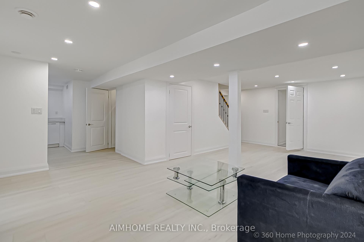
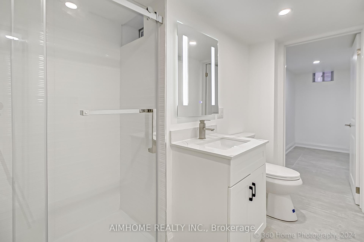
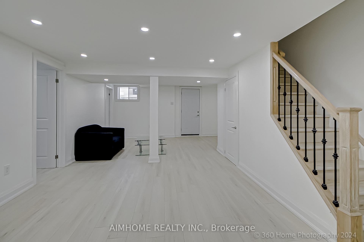
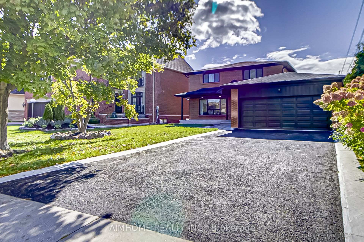
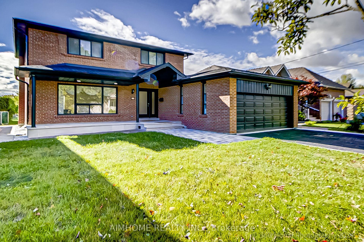
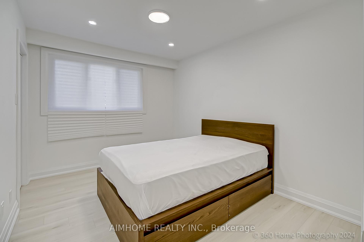
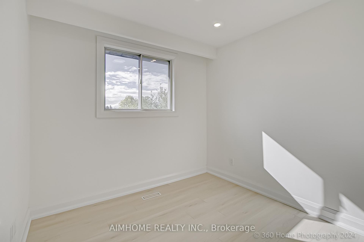
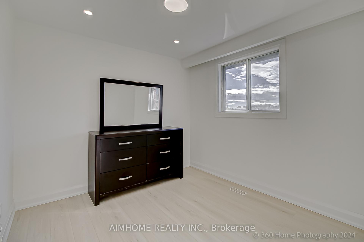
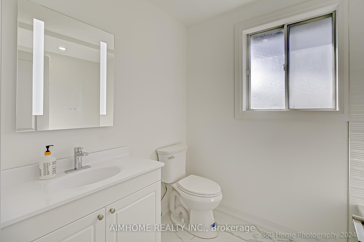
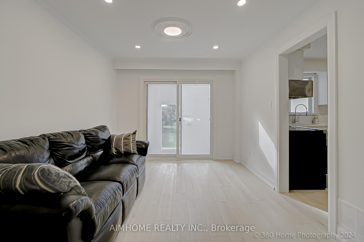
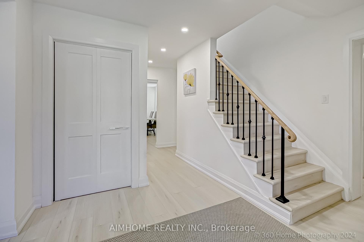
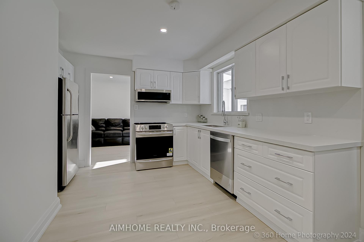
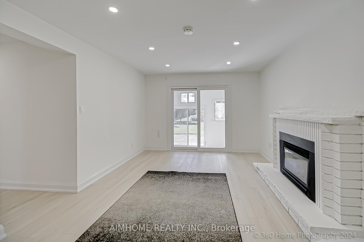
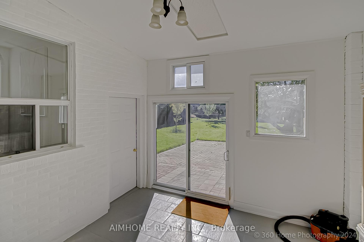
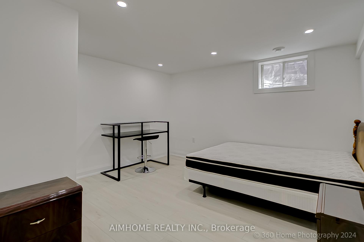
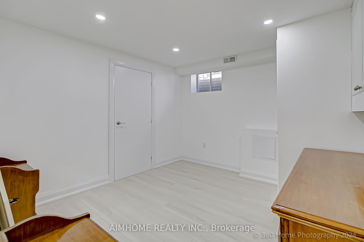
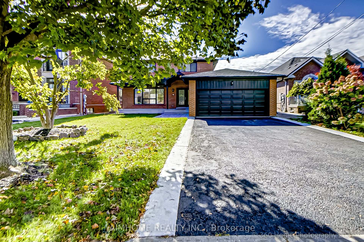
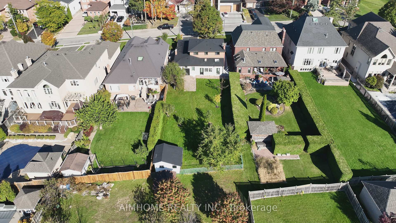







































| Endless Opportunities Here! Live or To Design / Build The Current Home To Your Desire. This Newly Renovated 4-Bedroom Home Nested In The Highly Sought After Mill Pond Community Of Richmond Hill Amongst Estate Homes. This Home Sits On A Generous Premium 52.82x200.13 ft Lots And Features A Beautifully Stone Porch And Landscaped Front Yard. Inside, A Modern Kitchen With Quartz Countertop and Backsplash, Complemented By Pot Lights Throughout. Enjoy The Sunrooms With Walkouts, Perfect For Relaxation. The Walk-Up Basement Offers potential In-Law or Guest Suites. This Property Is Close To Top-Rated Schools, Parks, Shopping Centers, Dining, Walking Trails and A Hospital. Private and Dead-End Street, Loaded With Charm And Well Maintained. South-facing Lot Intimate Yet Completed Unobstructed With A Serene Setting For Outdoor Entertaining or Simply Enjoying The Peaceful Surroundings. An Elegant And Comfortable Home Waiting To Be Yours! |
| Extras: A Garden Shed |
| Price | $2,199,000 |
| Taxes: | $7295.43 |
| Assessment Year: | 2024 |
| Address: | 179 Oxford St , Richmond Hill, L4C 4L6, Ontario |
| Lot Size: | 52.82 x 200.13 (Feet) |
| Directions/Cross Streets: | Yonge / Elgin Mills |
| Rooms: | 12 |
| Rooms +: | 3 |
| Bedrooms: | 4 |
| Bedrooms +: | 2 |
| Kitchens: | 1 |
| Kitchens +: | 1 |
| Family Room: | Y |
| Basement: | Finished |
| Property Type: | Detached |
| Style: | 2-Storey |
| Exterior: | Brick |
| Garage Type: | Built-In |
| (Parking/)Drive: | Private |
| Drive Parking Spaces: | 6 |
| Pool: | None |
| Fireplace/Stove: | Y |
| Heat Source: | Gas |
| Heat Type: | Forced Air |
| Central Air Conditioning: | None |
| Laundry Level: | Main |
| Elevator Lift: | N |
| Sewers: | Sewers |
| Water: | Municipal |
| Utilities-Hydro: | Y |
| Utilities-Gas: | Y |
$
%
Years
This calculator is for demonstration purposes only. Always consult a professional
financial advisor before making personal financial decisions.
| Although the information displayed is believed to be accurate, no warranties or representations are made of any kind. |
| AIMHOME REALTY INC. |
- Listing -1 of 0
|
|

Mona Bassily
Sales Representative
Dir:
416-315-7728
Bus:
905-889-2200
Fax:
905-889-3322
| Book Showing | Email a Friend |
Jump To:
At a Glance:
| Type: | Freehold - Detached |
| Area: | York |
| Municipality: | Richmond Hill |
| Neighbourhood: | Mill Pond |
| Style: | 2-Storey |
| Lot Size: | 52.82 x 200.13(Feet) |
| Approximate Age: | |
| Tax: | $7,295.43 |
| Maintenance Fee: | $0 |
| Beds: | 4+2 |
| Baths: | 3 |
| Garage: | 0 |
| Fireplace: | Y |
| Air Conditioning: | |
| Pool: | None |
Locatin Map:
Payment Calculator:

Listing added to your favorite list
Looking for resale homes?

By agreeing to Terms of Use, you will have ability to search up to 227293 listings and access to richer information than found on REALTOR.ca through my website.

