
$17,500,000
Available - For Sale
Listing ID: C10428550
101 Old Colony Rd , Toronto, M2L 2K3, Ontario
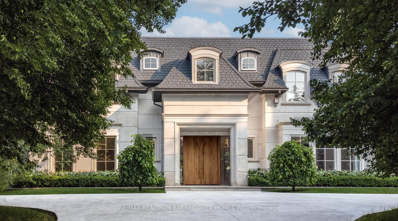
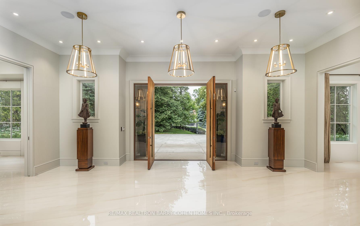
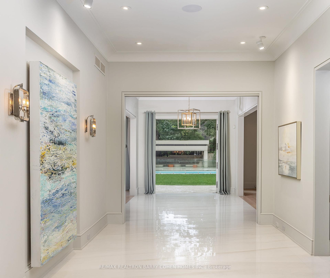
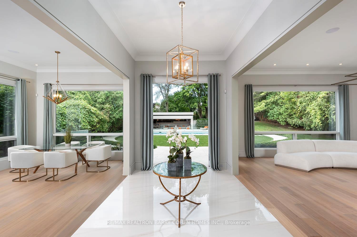
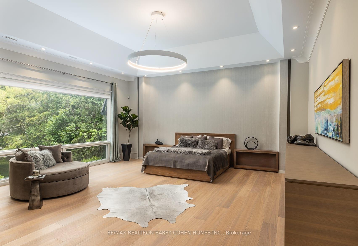
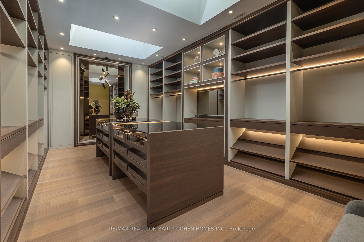
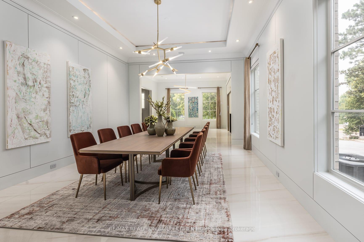
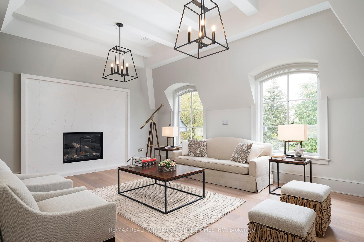
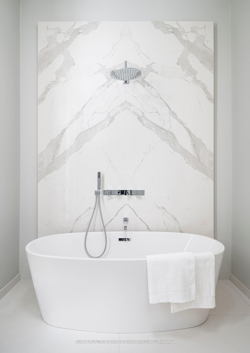
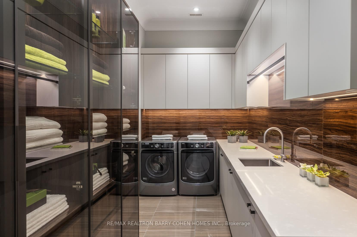
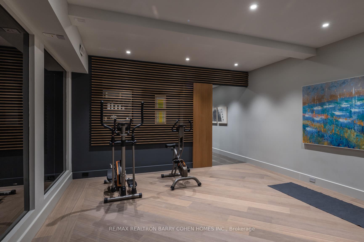
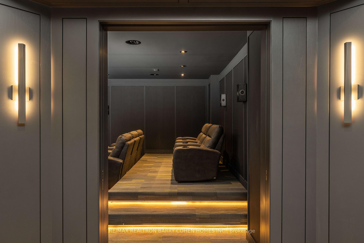
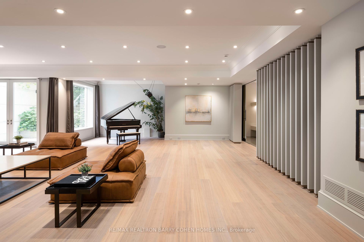
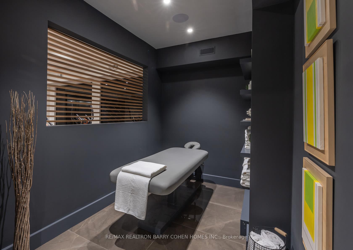
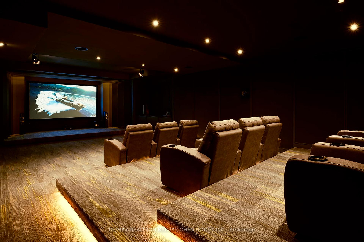
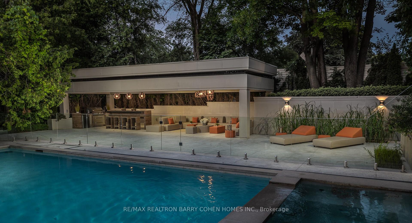
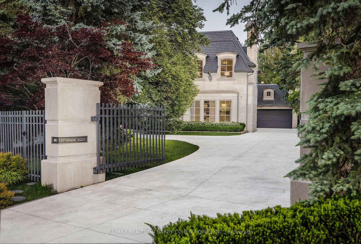
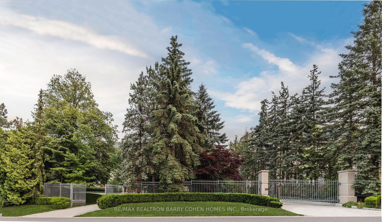
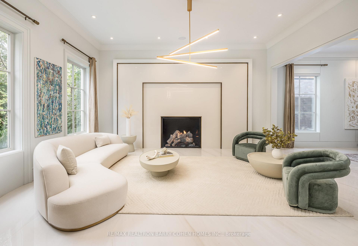
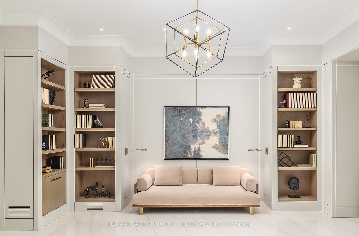
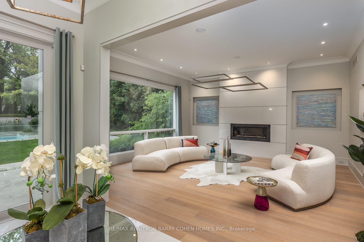
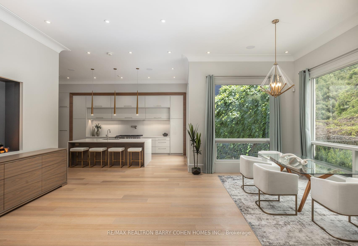
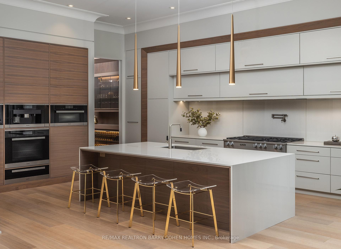
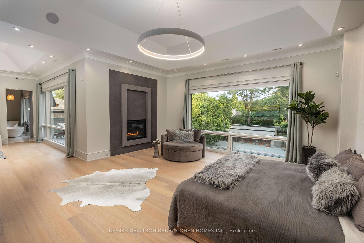
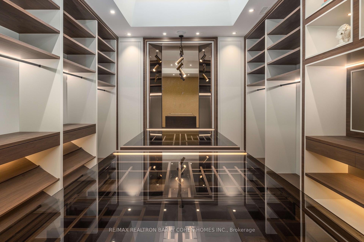
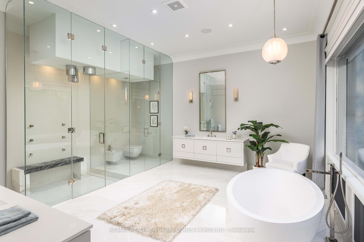
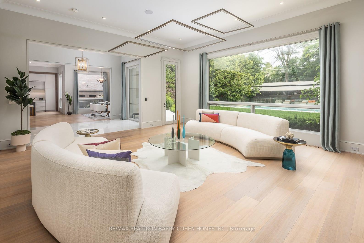
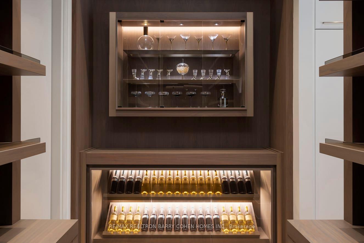
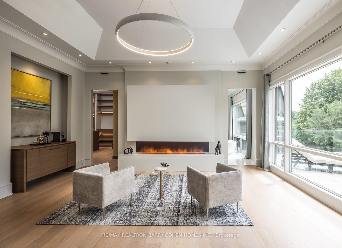
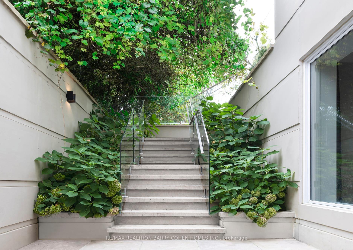
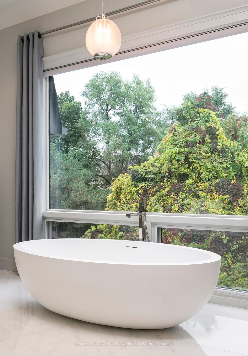
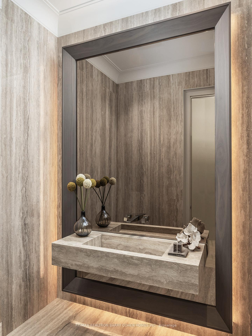
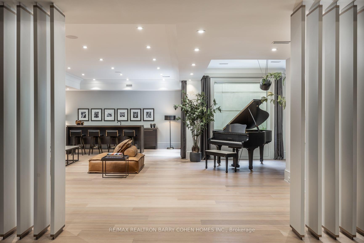
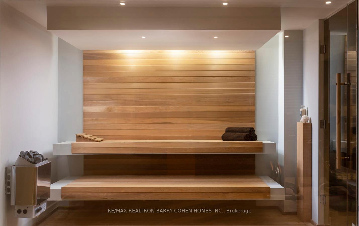
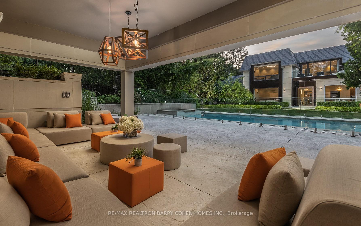
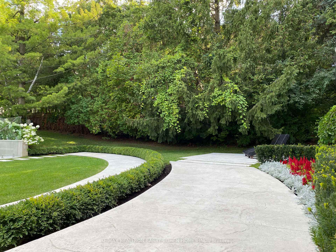
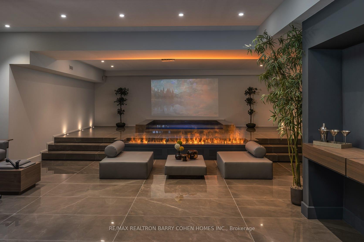
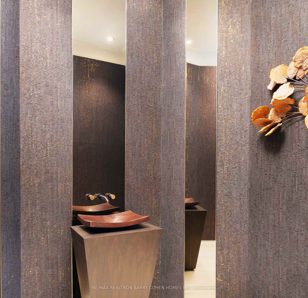
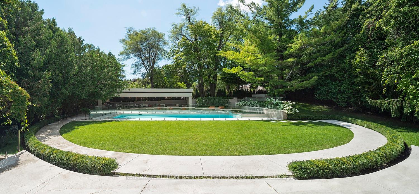







































| Architecturally Significant. Surpasses All Thresholds Of Luxury RE. One Of Toronto's Most Sought-After Neighbourhoods. Approximately 15,000+SqFt Of Liv. Area. Palatial Estate W/An Abundance Of Rich Luxe Appointments & Amenities. European Imported Fixtures & Impeccable Craftsmanship. Cascades Of Nat. Light, High 12' & 13' Ceilings. Ht'd Italian Porcelain Slab Flooring. Walnut Hwd Offers A Balance Of Warmth. 5+1 Distinguished Bdrms & 10 Wshrms. Incl. Nannys Quarters. Prim Retreat Comprising Of 2,000sf & W/An Extensive W/I Dressing Boudoir & A Pristine Ens That Excels In Fulfilling The Desires Of Any Prospective Buyer. From The Brilliantly Orchestrated Wine Cellar To The Zen-Infused Health & Fitness Spa To The Cinema-Like, Home Ent. & Theater Rm. Potential for 10 Car Grge. Park. The Exterior Is No Exception & Follows In Complementary Pursuit Of The Interior, Merging Influences Of High-End World Class Resorts Into The Pool & Cabana's Backyard Oasis. |
| Extras: Indoor/Outdoor Hotubs. State Of Art Technology Elevator, Heated Motor Court, Home Automation, Cams & Generator. Steps To Highly Rated Harrison PS, St. Andrews JHS, York Mills Collegiate & Renowned Priv Schools. |
| Price | $17,500,000 |
| Taxes: | $57679.34 |
| Address: | 101 Old Colony Rd , Toronto, M2L 2K3, Ontario |
| Lot Size: | 110.68 x 273.87 (Feet) |
| Directions/Cross Streets: | York Mills/Bayview Ave |
| Rooms: | 12 |
| Rooms +: | 7 |
| Bedrooms: | 5 |
| Bedrooms +: | 1 |
| Kitchens: | 1 |
| Kitchens +: | 1 |
| Family Room: | Y |
| Basement: | Finished, Walk-Up |
| Property Type: | Detached |
| Style: | 2-Storey |
| Exterior: | Brick, Stone |
| Garage Type: | Built-In |
| (Parking/)Drive: | Circular |
| Drive Parking Spaces: | 16 |
| Pool: | Inground |
| Property Features: | Golf, Park, Public Transit, School |
| Fireplace/Stove: | Y |
| Heat Source: | Gas |
| Heat Type: | Forced Air |
| Central Air Conditioning: | Central Air |
| Laundry Level: | Upper |
| Elevator Lift: | Y |
| Sewers: | Sewers |
| Water: | Municipal |
$
%
Years
This calculator is for demonstration purposes only. Always consult a professional
financial advisor before making personal financial decisions.
| Although the information displayed is believed to be accurate, no warranties or representations are made of any kind. |
| RE/MAX REALTRON BARRY COHEN HOMES INC. |
- Listing -1 of 0
|
|

Mona Bassily
Sales Representative
Dir:
416-315-7728
Bus:
905-889-2200
Fax:
905-889-3322
| Book Showing | Email a Friend |
Jump To:
At a Glance:
| Type: | Freehold - Detached |
| Area: | Toronto |
| Municipality: | Toronto |
| Neighbourhood: | St. Andrew-Windfields |
| Style: | 2-Storey |
| Lot Size: | 110.68 x 273.87(Feet) |
| Approximate Age: | |
| Tax: | $57,679.34 |
| Maintenance Fee: | $0 |
| Beds: | 5+1 |
| Baths: | 10 |
| Garage: | 0 |
| Fireplace: | Y |
| Air Conditioning: | |
| Pool: | Inground |
Locatin Map:
Payment Calculator:

Listing added to your favorite list
Looking for resale homes?

By agreeing to Terms of Use, you will have ability to search up to 227293 listings and access to richer information than found on REALTOR.ca through my website.

