
$2,279,000
Available - For Sale
Listing ID: C10428816
78 Shields Ave , Toronto, M5N 2K4, Ontario
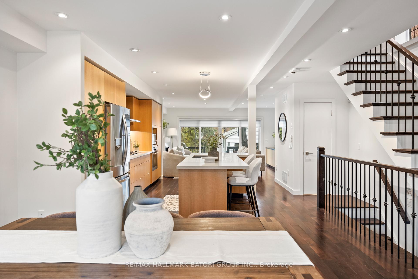
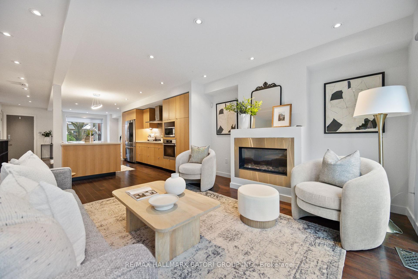
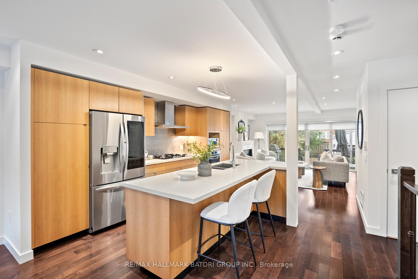

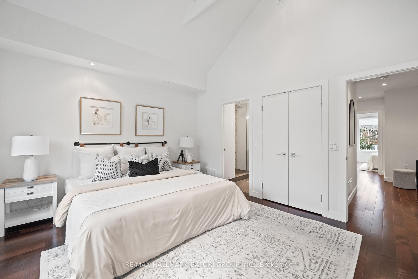
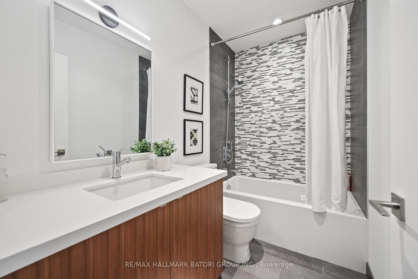
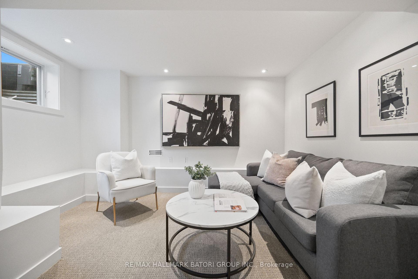
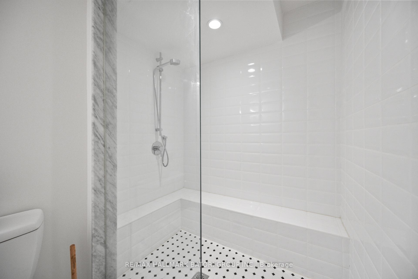
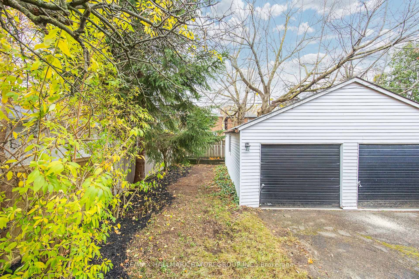

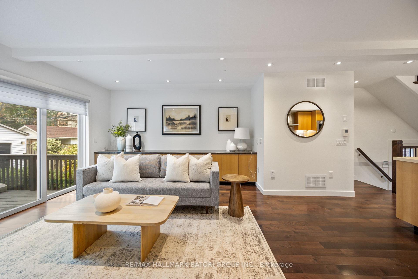

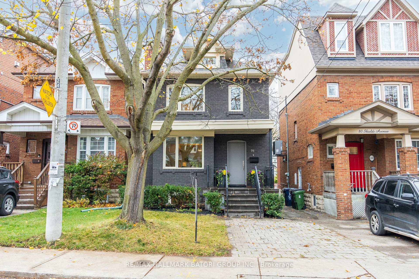

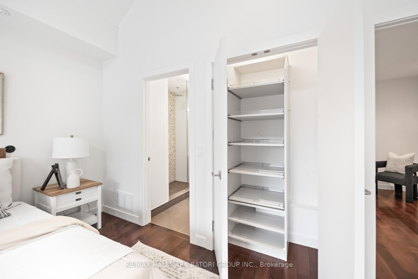
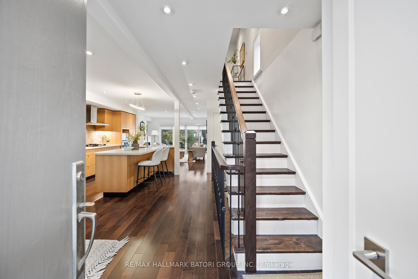
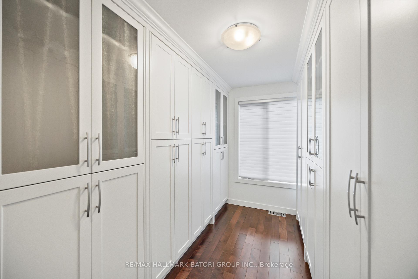
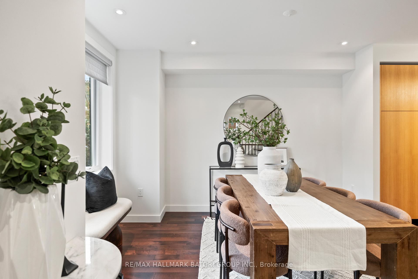



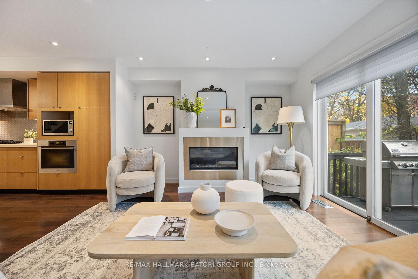
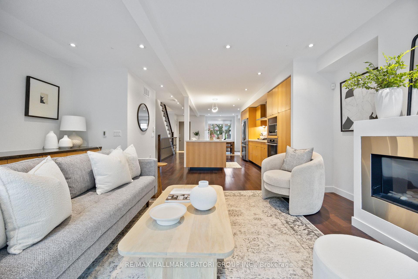
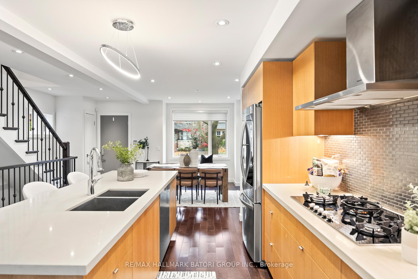
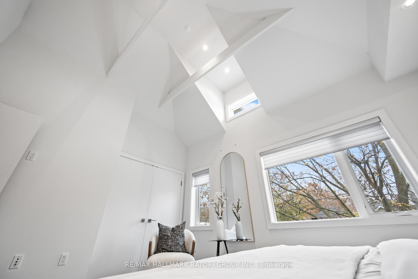
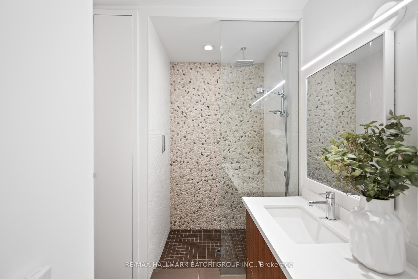
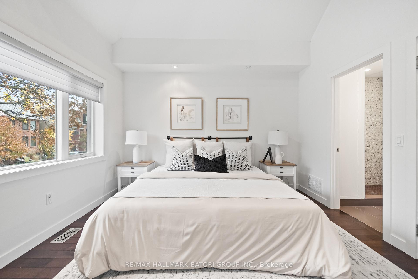
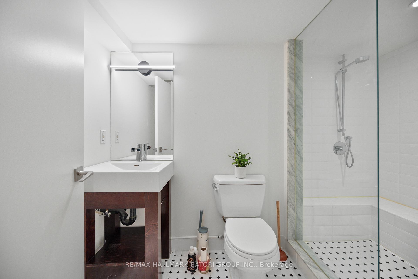
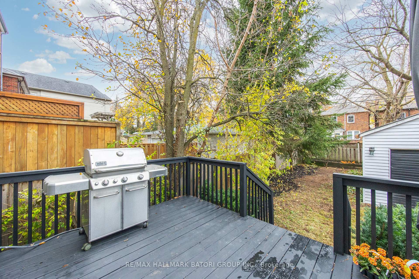
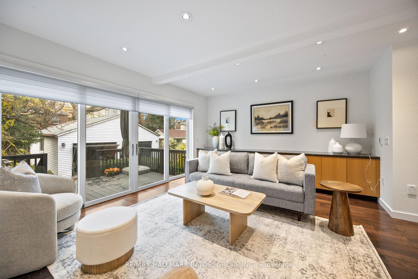
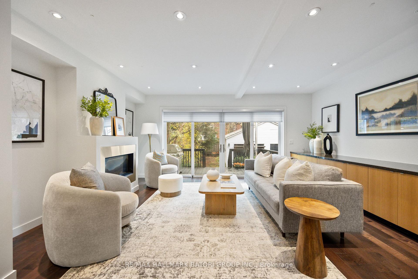
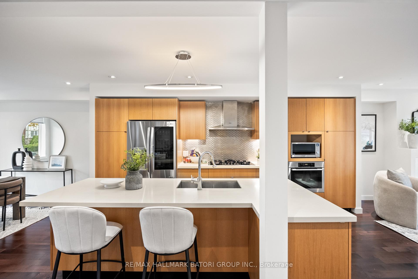
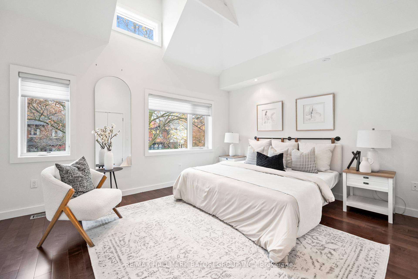

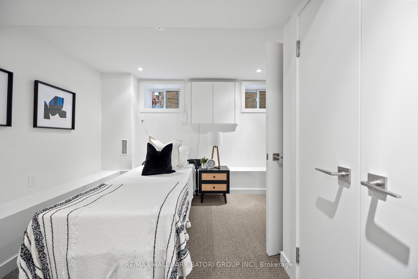
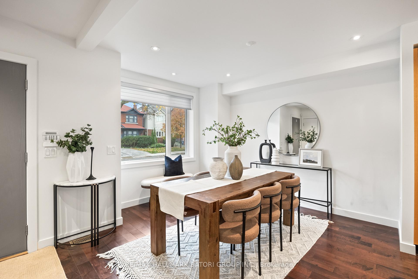
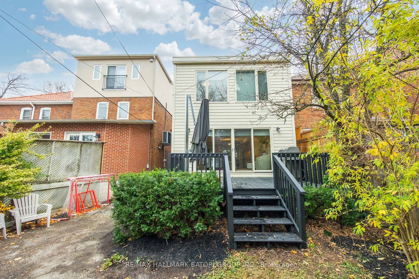
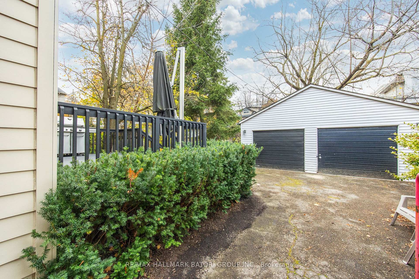
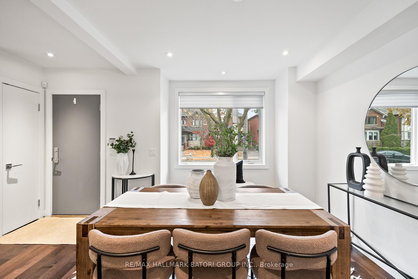
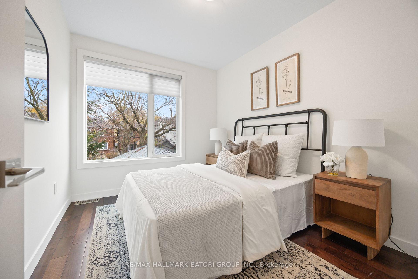








































| Discover this exquisite Allenby home! Featuring a contemporary open-concept design, this nearly-new residence boasts an impressive layout with ample family space, including 3+1 bedrooms and 4 bathrooms. The main floor family room overlooks the serene backyard, complemented by soaring vaulted ceilings. The fully underpinned lower level, with a separate entrance, offers exceptional ceiling height for added versatility. Throughout the home, you'll find rich hardwood floors, a gourmet kitchen with a spacious breakfast bar, a cozy gas fireplace, and heated bathroom floors for added comfort. Enjoy the convenience of forced air gas heating and central air conditioning. Nestled on one of the quietest, low-traffic streets, this property is just a short stroll to Eglinton's vibrant shops, dining, and the soon-to-be-opened LRT Avenue Rd station. Located within the highly sought-after Allenby and North Toronto school districts, this turnkey home truly checks all the boxes for modern family living! |
| Price | $2,279,000 |
| Taxes: | $10099.88 |
| Address: | 78 Shields Ave , Toronto, M5N 2K4, Ontario |
| Lot Size: | 23.83 x 110.00 (Feet) |
| Directions/Cross Streets: | Avenue Rd/Eglinton |
| Rooms: | 6 |
| Rooms +: | 2 |
| Bedrooms: | 3 |
| Bedrooms +: | 1 |
| Kitchens: | 1 |
| Family Room: | Y |
| Basement: | Finished, Sep Entrance |
| Property Type: | Detached |
| Style: | 2-Storey |
| Exterior: | Brick |
| Garage Type: | Detached |
| (Parking/)Drive: | Front Yard |
| Drive Parking Spaces: | 1 |
| Pool: | None |
| Fireplace/Stove: | Y |
| Heat Source: | Gas |
| Heat Type: | Forced Air |
| Central Air Conditioning: | None |
| Laundry Level: | Lower |
| Elevator Lift: | N |
| Sewers: | Sewers |
| Water: | Municipal |
$
%
Years
This calculator is for demonstration purposes only. Always consult a professional
financial advisor before making personal financial decisions.
| Although the information displayed is believed to be accurate, no warranties or representations are made of any kind. |
| RE/MAX HALLMARK BATORI GROUP INC. |
- Listing -1 of 0
|
|

Mona Bassily
Sales Representative
Dir:
416-315-7728
Bus:
905-889-2200
Fax:
905-889-3322
| Book Showing | Email a Friend |
Jump To:
At a Glance:
| Type: | Freehold - Detached |
| Area: | Toronto |
| Municipality: | Toronto |
| Neighbourhood: | Lawrence Park South |
| Style: | 2-Storey |
| Lot Size: | 23.83 x 110.00(Feet) |
| Approximate Age: | |
| Tax: | $10,099.88 |
| Maintenance Fee: | $0 |
| Beds: | 3+1 |
| Baths: | 4 |
| Garage: | 0 |
| Fireplace: | Y |
| Air Conditioning: | |
| Pool: | None |
Locatin Map:
Payment Calculator:

Listing added to your favorite list
Looking for resale homes?

By agreeing to Terms of Use, you will have ability to search up to 227293 listings and access to richer information than found on REALTOR.ca through my website.

