
$1,088,000
Available - For Sale
Listing ID: E9249860
23 Eldon Ave , Toronto, M4C 5G2, Ontario
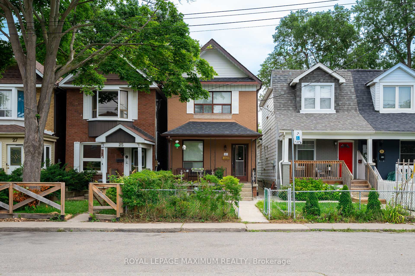

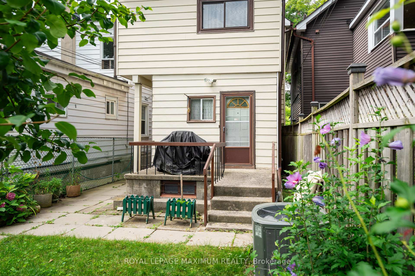
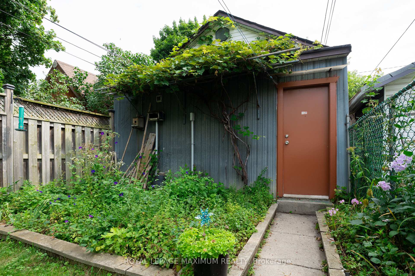

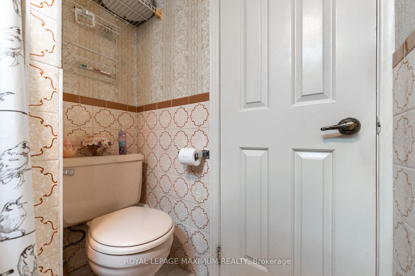
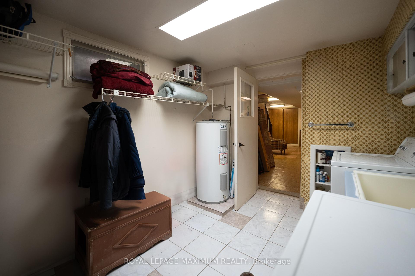


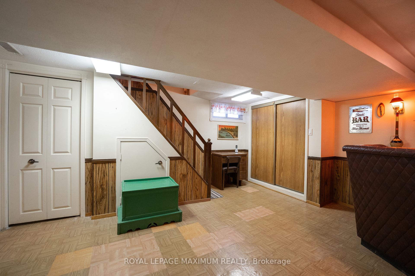
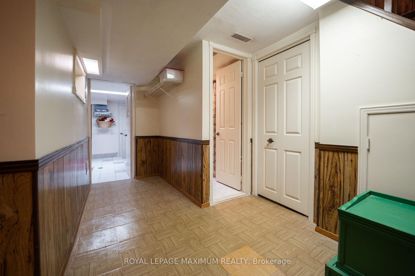
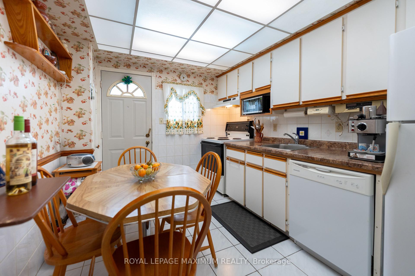

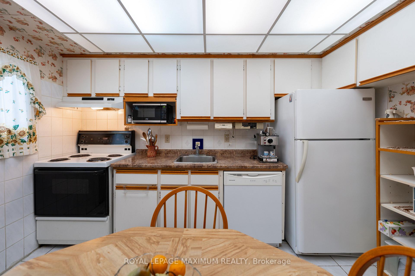
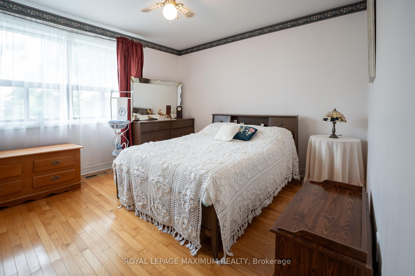
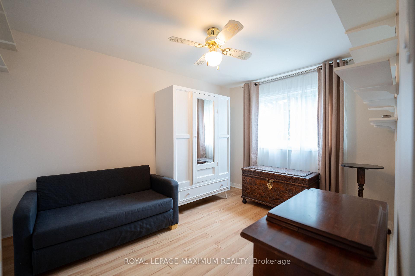
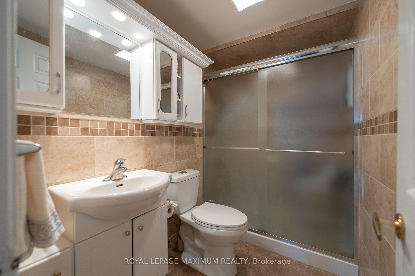

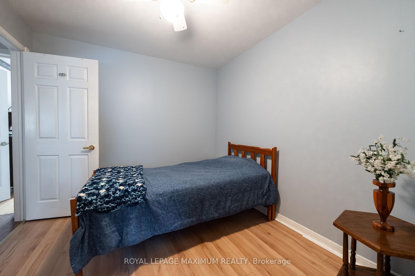
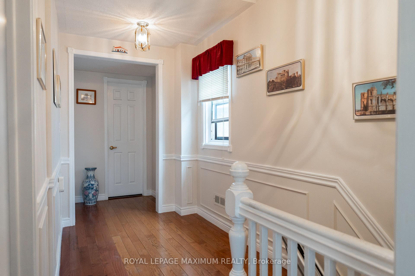
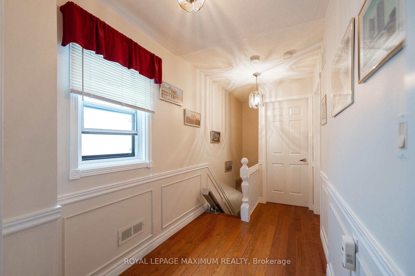
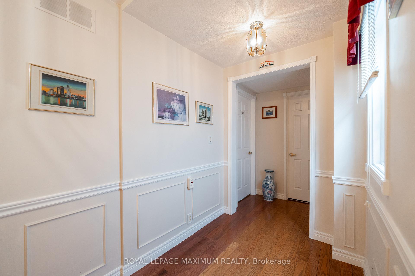
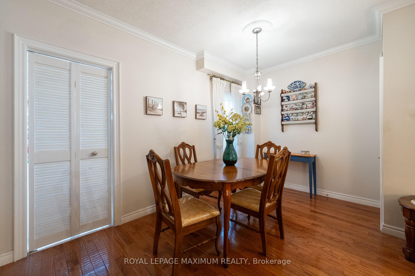
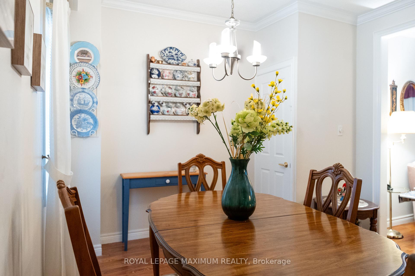

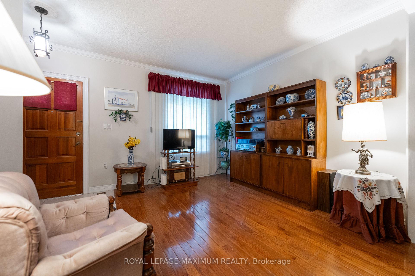
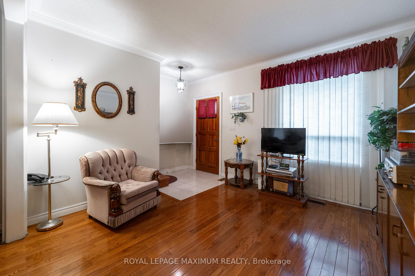


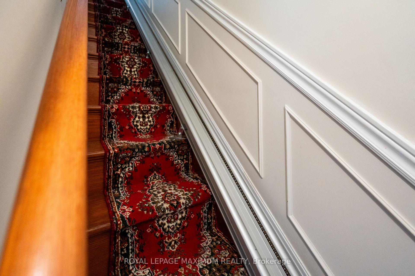
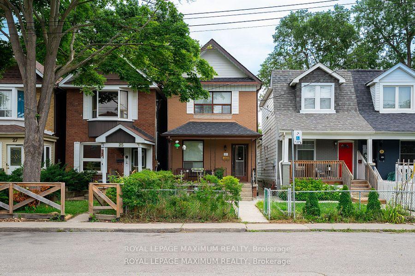
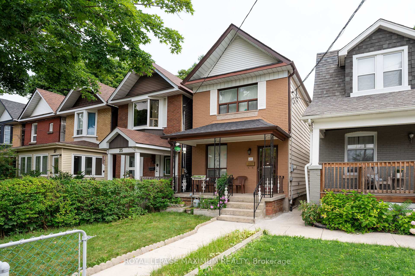
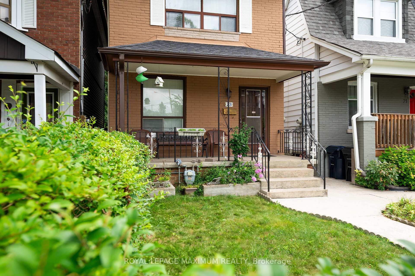
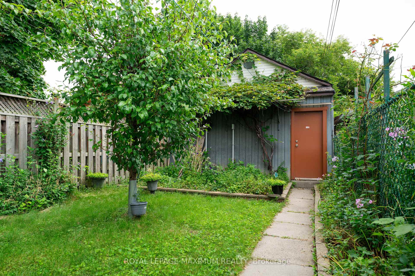
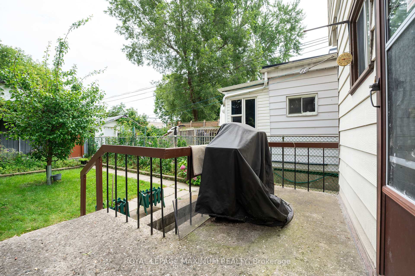
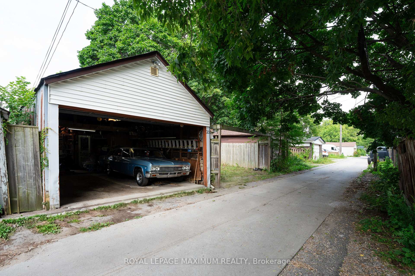
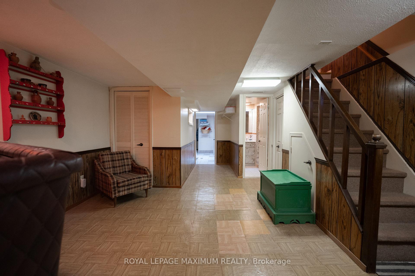
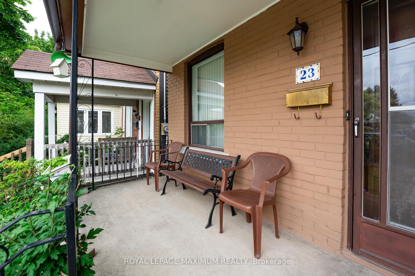
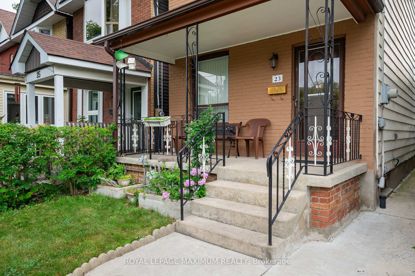







































| Great opportunity near Danforth! Detached 2-storey home and deep lot with detached 2-car garage in the back laneway. It features an open living and dining room with an eat-in kitchen and a walk-out yard. Three bedrooms on the upper floor with hardwood and four-piece bathroom, finished recreation room with a three-piece washroom, laundry, and walk-up. Fast and short commute to Victoria Park, subway, Metro, shopping centres, TTC, and a short walk to the GO train. |
| Price | $1,088,000 |
| Taxes: | $4155.82 |
| Address: | 23 Eldon Ave , Toronto, M4C 5G2, Ontario |
| Lot Size: | 18.50 x 129.00 (Feet) |
| Directions/Cross Streets: | Danforth / Eldon |
| Rooms: | 6 |
| Rooms +: | 2 |
| Bedrooms: | 3 |
| Bedrooms +: | |
| Kitchens: | 1 |
| Family Room: | N |
| Basement: | Fin W/O |
| Property Type: | Detached |
| Style: | 2-Storey |
| Exterior: | Alum Siding, Brick |
| Garage Type: | Detached |
| (Parking/)Drive: | Lane |
| Drive Parking Spaces: | 0 |
| Pool: | None |
| Fireplace/Stove: | N |
| Heat Source: | Gas |
| Heat Type: | Forced Air |
| Central Air Conditioning: | Central Air |
| Sewers: | Sewers |
| Water: | Municipal |
$
%
Years
This calculator is for demonstration purposes only. Always consult a professional
financial advisor before making personal financial decisions.
| Although the information displayed is believed to be accurate, no warranties or representations are made of any kind. |
| ROYAL LEPAGE MAXIMUM REALTY |
- Listing -1 of 0
|
|

Mona Bassily
Sales Representative
Dir:
416-315-7728
Bus:
905-889-2200
Fax:
905-889-3322
| Book Showing | Email a Friend |
Jump To:
At a Glance:
| Type: | Freehold - Detached |
| Area: | Toronto |
| Municipality: | Toronto |
| Neighbourhood: | Danforth Village-East York |
| Style: | 2-Storey |
| Lot Size: | 18.50 x 129.00(Feet) |
| Approximate Age: | |
| Tax: | $4,155.82 |
| Maintenance Fee: | $0 |
| Beds: | 3 |
| Baths: | 2 |
| Garage: | 0 |
| Fireplace: | N |
| Air Conditioning: | |
| Pool: | None |
Locatin Map:
Payment Calculator:

Listing added to your favorite list
Looking for resale homes?

By agreeing to Terms of Use, you will have ability to search up to 227293 listings and access to richer information than found on REALTOR.ca through my website.

