
$21.95
Available - For Rent
Listing ID: W10428035
2070 Speers Rd , Unit 2, Oakville, L6L 2X8, Ontario
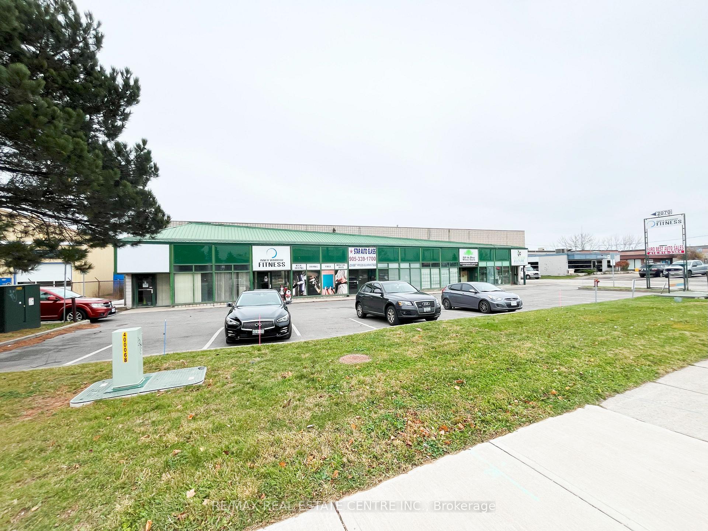
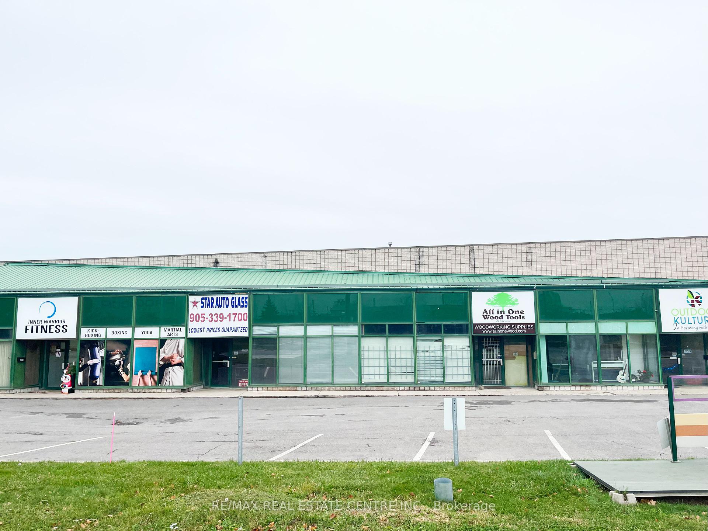
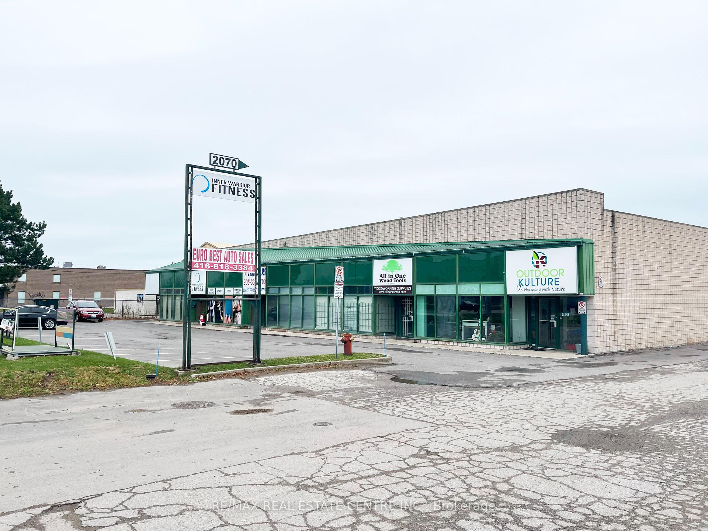
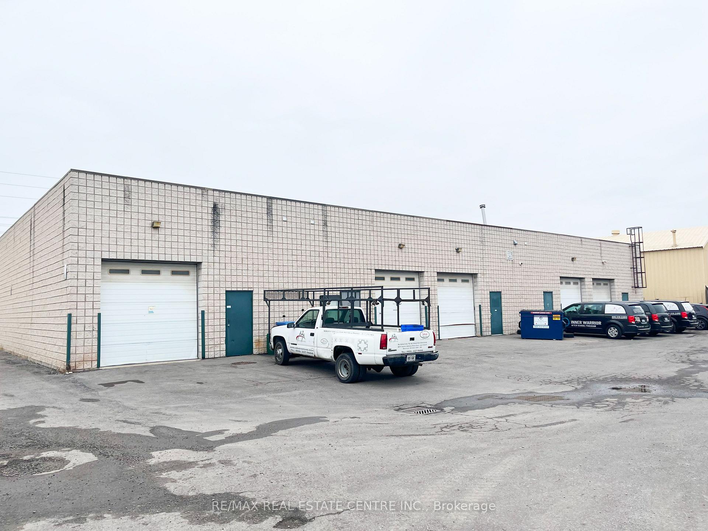
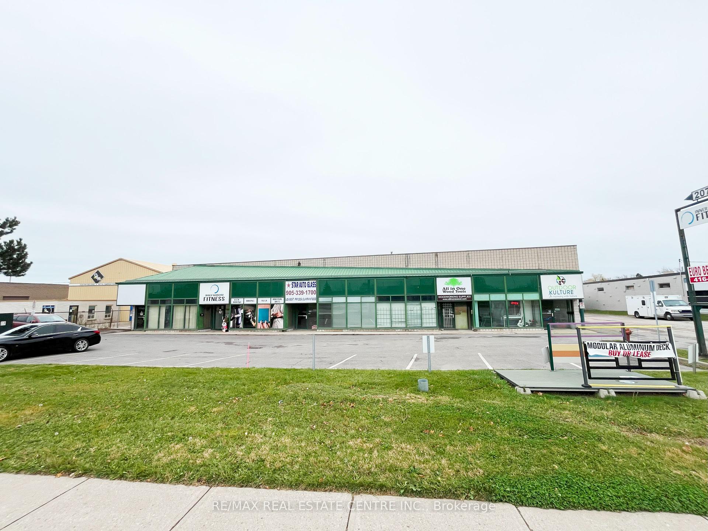
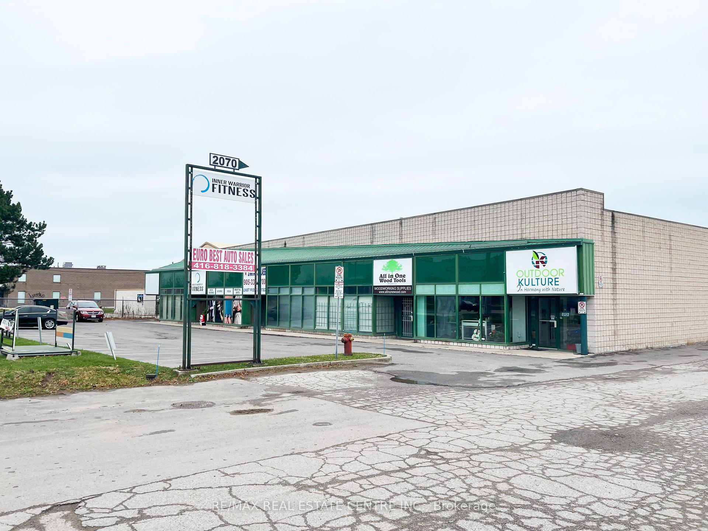
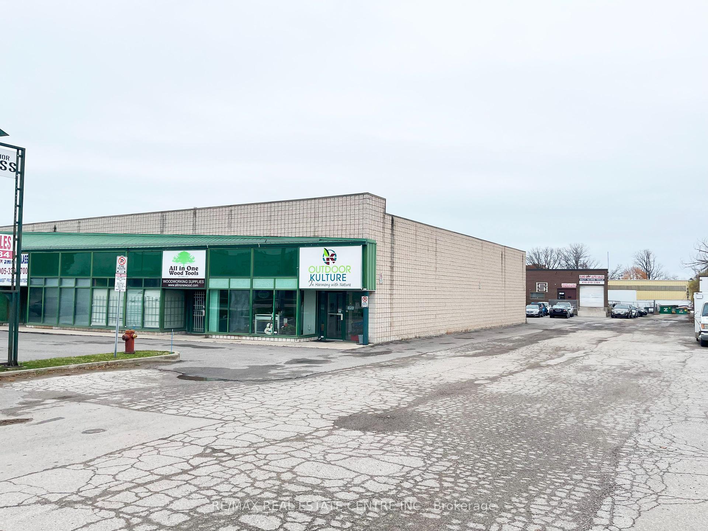
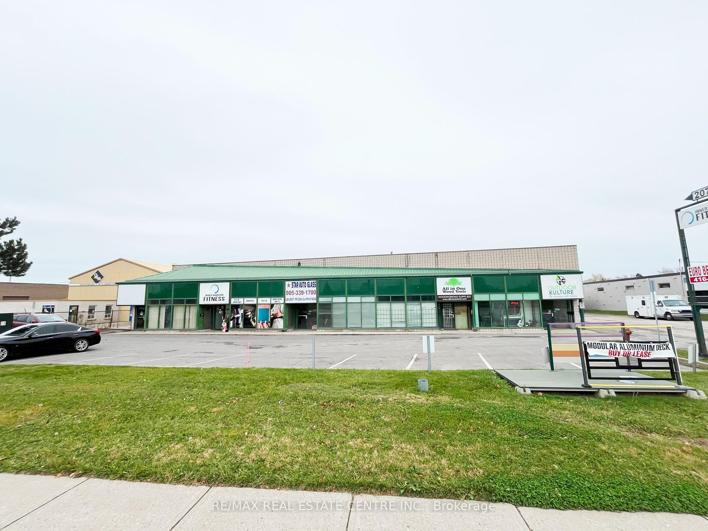
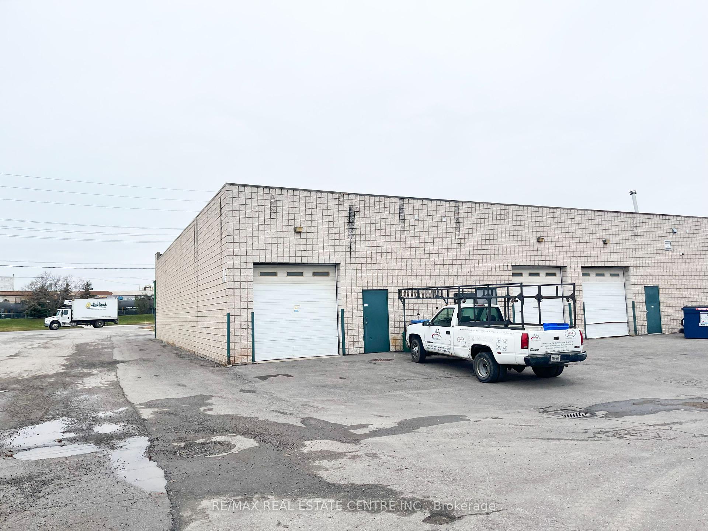
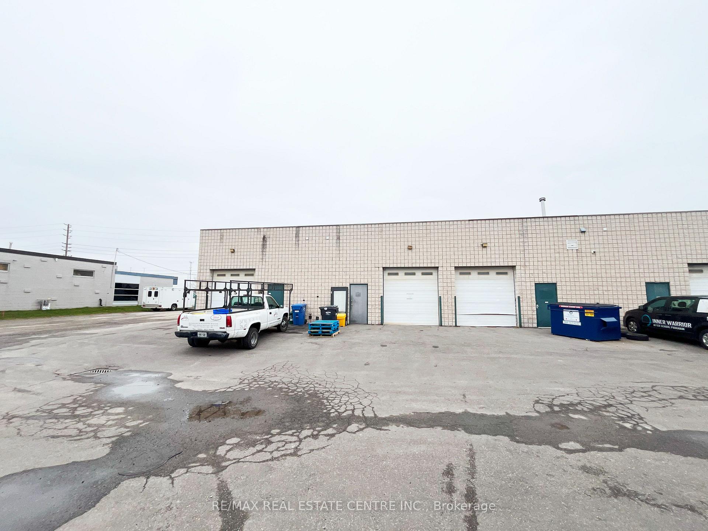










| Prime industrial unit 2120 sqft available for lease in Oakvilles sought-after industrial hub at Speers Road. This versatile space is ideal for a variety of uses,featuring 16ft Clear Height,efficient layout and ample parking space.The unit is equipped with convenient loading dock/drive-in doors and offers easy access to major highways,including the QEW and 403. Making it an excellent choice for logistics,warehousing,light manufacturing,Medical Office,Restaurant,Retail Store,Training Facility,Commercial school,Manufacturing,Dispatch Office,Sports facility,Office,Day Care,Dry Cleaning,Food Bank and much more, permitted uses attached.Situated on Speers Road, one of Oakville's busiest commercial corridors,the Property is easily accessible by car and public transport.Located in a well-maintained building,this property is ideal for businesses seeking a professional and efficient operational hub.Dont miss out on this excellent leasing opportunity in Oakvilles thriving industrial corridor! |
| Extras: Immediate Possession available. Gross Rent $21.95/sqft Plus Hst. Long term lease option available . Ample of parking space in front and back of the building.12' x 12' drive-in door, 16 ft clear height. 600 volt power. |
| Price | $21.95 |
| Minimum Rental Term: | 60 |
| Maximum Rental Term: | 120 |
| Taxes: | $0.00 |
| Tax Type: | N/A |
| Occupancy by: | Vacant |
| Address: | 2070 Speers Rd , Unit 2, Oakville, L6L 2X8, Ontario |
| Apt/Unit: | 2 |
| Postal Code: | L6L 2X8 |
| Province/State: | Ontario |
| Legal Description: | PT LT 9, PL 821, PT 1 20R14307; OAKVILLE |
| Directions/Cross Streets: | Third Line & Speers Rd |
| Category: | Multi-Unit |
| Use: | Other |
| Building Percentage: | Y |
| Total Area: | 2120.00 |
| Total Area Code: | Sq Ft |
| Industrial Area: | 2120 |
| Office/Appartment Area Code: | Sq Ft |
| Retail Area: | 2120 |
| Retail Area Code: | Sq Ft |
| Area Influences: | Major Highway Public Transit |
| Sprinklers: | Y |
| Washrooms: | 1 |
| Outside Storage: | N |
| Rail: | N |
| Clear Height Feet: | 16 |
| Volts: | 600 |
| Truck Level Shipping Doors #: | 0 |
| Double Man Shipping Doors #: | 0 |
| Drive-In Level Shipping Doors #: | 1 |
| Height Feet: | 12 |
| Width Feet: | 12 |
| Grade Level Shipping Doors #: | 0 |
| Heat Type: | Gas Forced Air Open |
| Central Air Conditioning: | Y |
| Elevator Lift: | None |
| Sewers: | San+Storm |
| Water: | Municipal |
| Although the information displayed is believed to be accurate, no warranties or representations are made of any kind. |
| RE/MAX REAL ESTATE CENTRE INC. |
- Listing -1 of 0
|
|

Mona Bassily
Sales Representative
Dir:
416-315-7728
Bus:
905-889-2200
Fax:
905-889-3322
| Book Showing | Email a Friend |
Jump To:
At a Glance:
| Type: | Com - Industrial |
| Area: | Halton |
| Municipality: | Oakville |
| Neighbourhood: | Bronte East |
| Style: | |
| Lot Size: | 0.00 x 0.00(Feet) |
| Approximate Age: | |
| Tax: | $0 |
| Maintenance Fee: | $0 |
| Beds: | |
| Baths: | 1 |
| Garage: | 0 |
| Fireplace: | |
| Air Conditioning: | |
| Pool: |
Locatin Map:

Listing added to your favorite list
Looking for resale homes?

By agreeing to Terms of Use, you will have ability to search up to 229290 listings and access to richer information than found on REALTOR.ca through my website.

