
$550,000
Available - For Sale
Listing ID: W10403751
1379 COSTIGAN Rd , Unit 607, Milton, L9T 2K6, Ontario
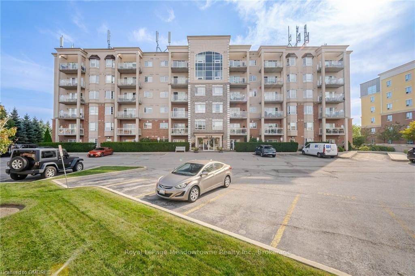
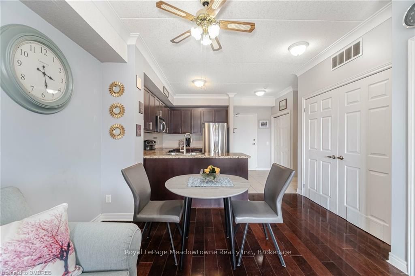
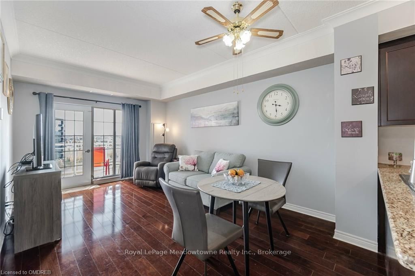
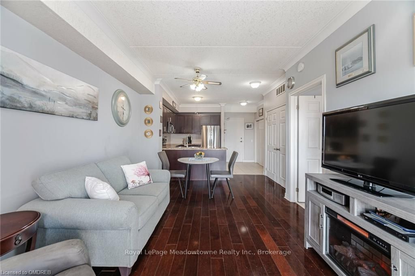
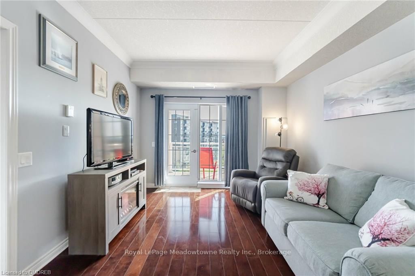
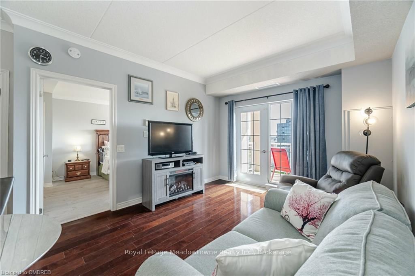
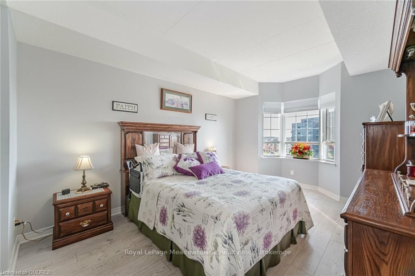
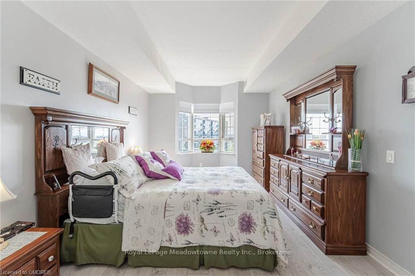
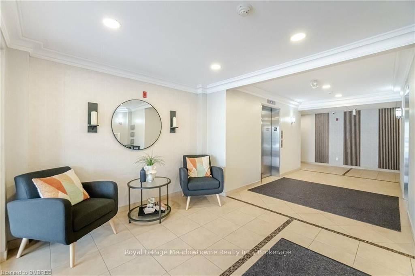
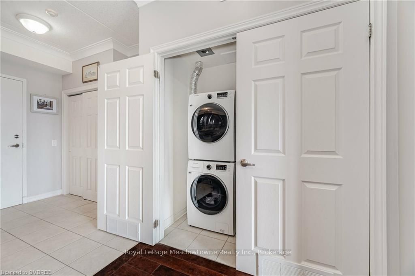
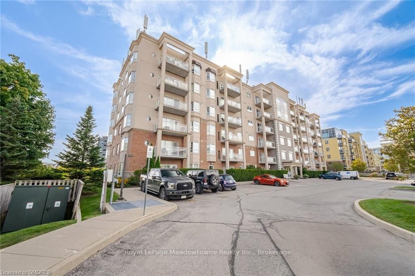
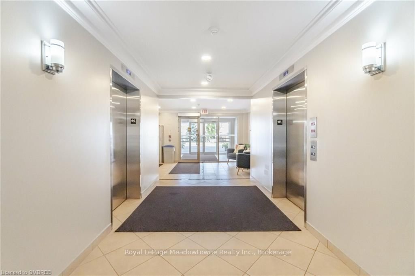
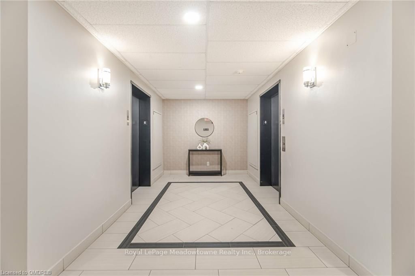
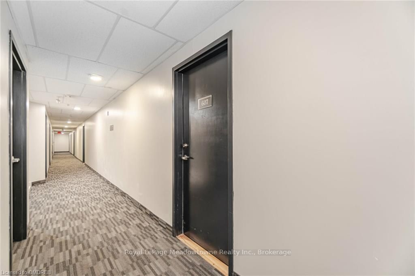
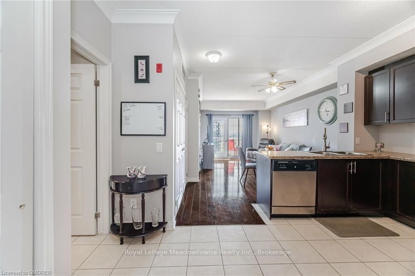
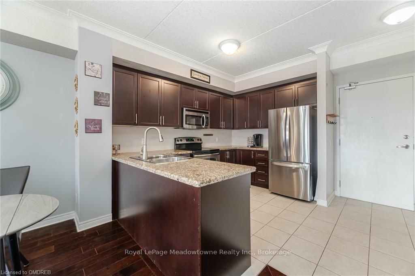
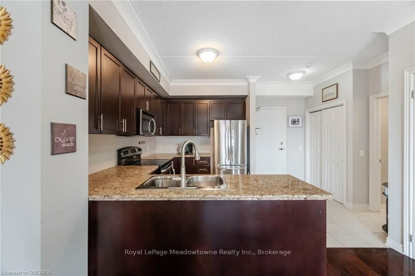
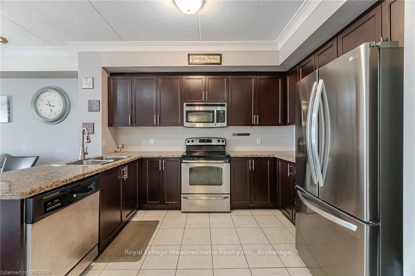
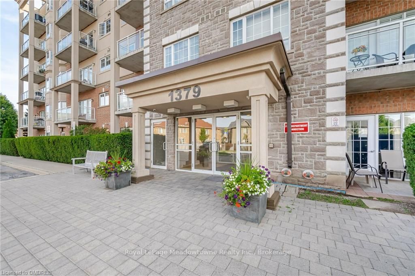
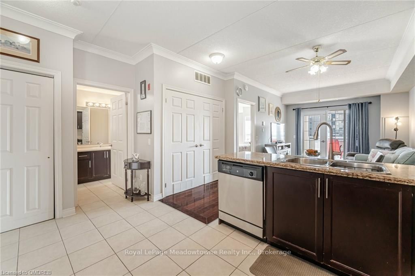
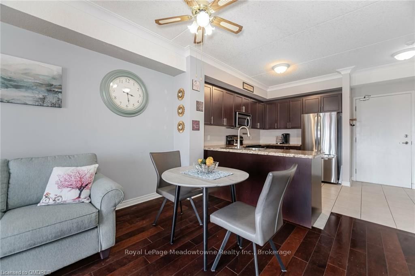
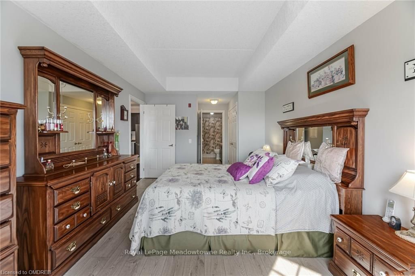
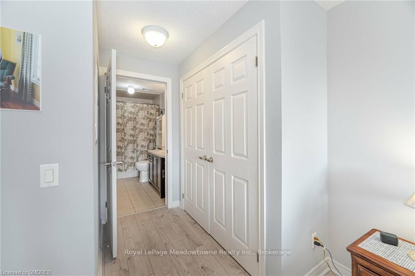
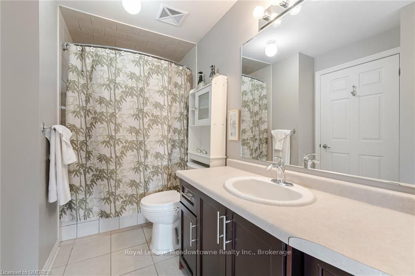
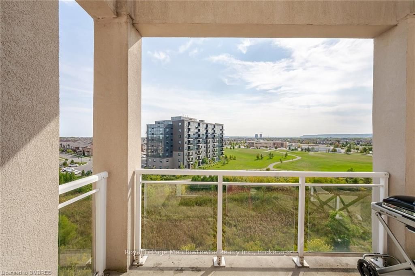
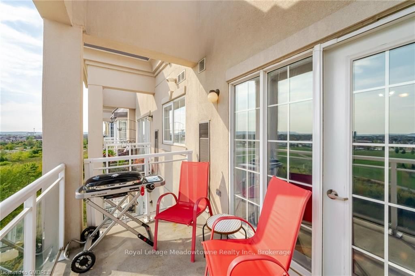
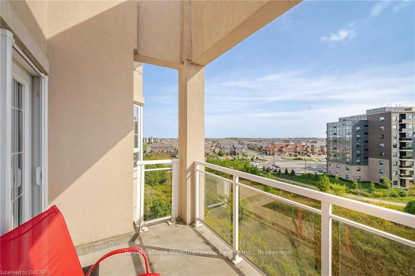
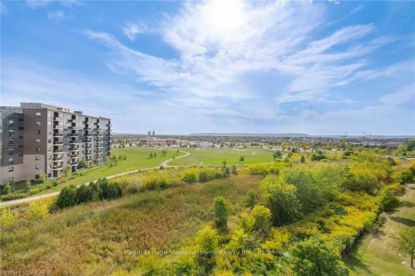
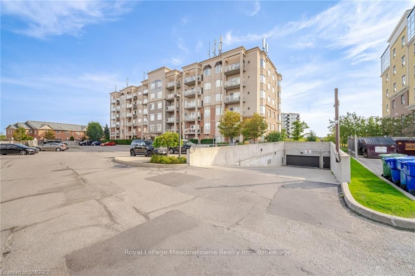
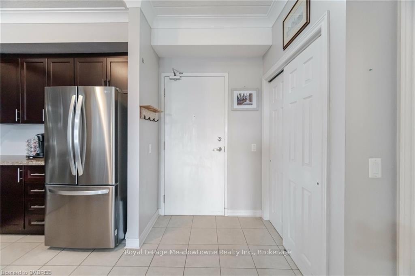






























| TOP FLOOR EXECUTIVE STYLE CONDOMINIUM WITH LARGE BEDROOM AND BATHROOM, NO NEIGHBOURS ABOVE. VERY QUIET AND PEACEFUL WITH VERY PLEASANT VIEWS OF GREEN SPACE AND ESCARPMENT. OPEN CONCEPT KITCHEN WITH STAINLESS APPLIANCES, STONE COUNTERTOPS, DOUBLE SINK, BUILT-IN MICROWAVE AND TILE FLOORING. BRIGHT LIVING ROOM/DINING AREA WITH CROWN MOULDING, WOOD FLOORING, CEILING FAN AND LIGHT COMBINATION PLUS LARGE WINDOW AND WALK OUT TO BALCONY.VERY LARGE BEDROOM WITH SEMI-ENSUITE PRIVILEDGES, LARGE BRIGHT WINDOW AND DOUBLE WIDTH CLOSET.NEWER SAMSUNG WASHER AND DRYER (APPROX.6 MONTHS) IN SUITE, NEWER STAINLESS STEEL LG FRIDGE (APPROX.1 YEAR)WITH DOUBLE DOORS AND BOTTOM FREEZER. NEW RETRACTABLE BALCONY SCREEN DOOR. DESIGNATED EXCLUSIVE USE LOCKER AND UNDERGROUND PARKING SPACE FOR YOUR PERSONAL USE. THIS BUILDING IS VERY WELL MAINTAINED AND WELL SITUATED, CLOSE TO SCHOOLS, SHOPS AND MORE WITH EASY HIGHWAY ACCESS FOR THE COMMUTER . |
| Price | $550,000 |
| Taxes: | $2179.00 |
| Assessment: | $281000 |
| Assessment Year: | 2016 |
| Maintenance Fee: | 322.52 |
| Address: | 1379 COSTIGAN Rd , Unit 607, Milton, L9T 2K6, Ontario |
| Province/State: | Ontario |
| Condo Corporation No | Unkno |
| Level | Cal |
| Unit No | Call |
| Locker No | 607 |
| Directions/Cross Streets: | THOMPSON ROAD TO LAURIER AVENUE (GO EAST) TO COSTIGAN ROAD (GO SOUTH). |
| Rooms: | 4 |
| Rooms +: | 0 |
| Bedrooms: | 1 |
| Bedrooms +: | 0 |
| Kitchens: | 1 |
| Kitchens +: | 0 |
| Approximatly Age: | 6-15 |
| Property Type: | Condo Apt |
| Style: | Other |
| Exterior: | Brick, Stucco/Plaster |
| Garage Type: | Underground |
| Garage(/Parking)Space: | 1.00 |
| Drive Parking Spaces: | 0 |
| Exposure: | W |
| Balcony: | Open |
| Locker: | Exclusive |
| Pet Permited: | Restrict |
| Retirement Home: | N |
| Approximatly Age: | 6-15 |
| Approximatly Square Footage: | 700-799 |
| Maintenance: | 322.52 |
| Water Included: | Y |
| Common Elements Included: | Y |
| Building Insurance Included: | Y |
| Fireplace/Stove: | N |
| Heat Source: | Gas |
| Heat Type: | Forced Air |
| Central Air Conditioning: | Central Air |
| Ensuite Laundry: | Y |
| Elevator Lift: | N |
$
%
Years
This calculator is for demonstration purposes only. Always consult a professional
financial advisor before making personal financial decisions.
| Although the information displayed is believed to be accurate, no warranties or representations are made of any kind. |
| Royal LePage Meadowtowne Realty Inc., Brokerage |
- Listing -1 of 0
|
|

Mona Bassily
Sales Representative
Dir:
416-315-7728
Bus:
905-889-2200
Fax:
905-889-3322
| Virtual Tour | Book Showing | Email a Friend |
Jump To:
At a Glance:
| Type: | Condo - Condo Apt |
| Area: | Halton |
| Municipality: | Milton |
| Neighbourhood: | Clarke |
| Style: | Other |
| Lot Size: | x () |
| Approximate Age: | 6-15 |
| Tax: | $2,179 |
| Maintenance Fee: | $322.52 |
| Beds: | 1 |
| Baths: | 1 |
| Garage: | 1 |
| Fireplace: | N |
| Air Conditioning: | |
| Pool: |
Locatin Map:
Payment Calculator:

Listing added to your favorite list
Looking for resale homes?

By agreeing to Terms of Use, you will have ability to search up to 229290 listings and access to richer information than found on REALTOR.ca through my website.

