
$1,099,000
Available - For Sale
Listing ID: W9522382
270 DUFFERIN St , Unit LPH12, Toronto, M6K 0H8, Ontario
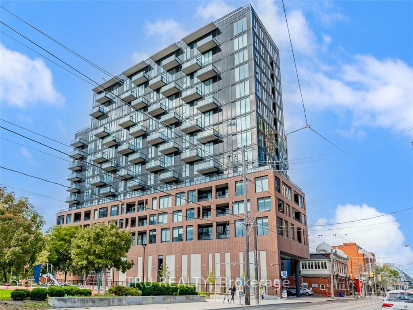
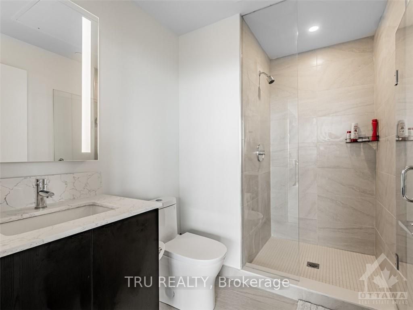
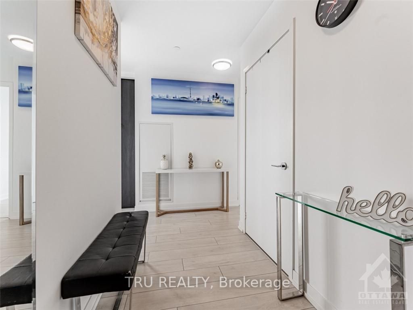
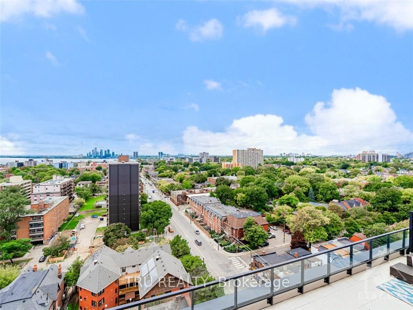
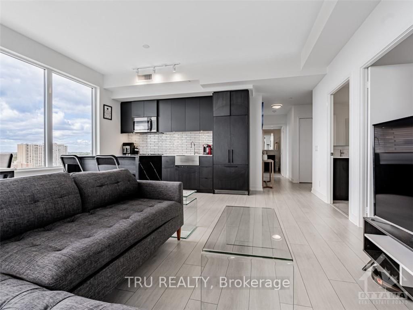
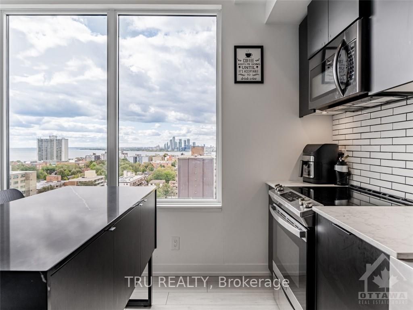
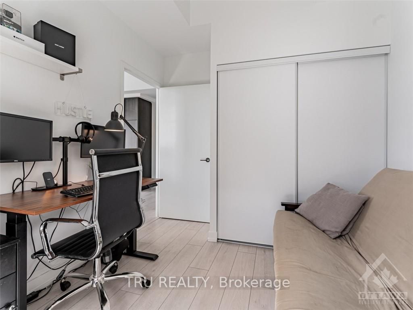

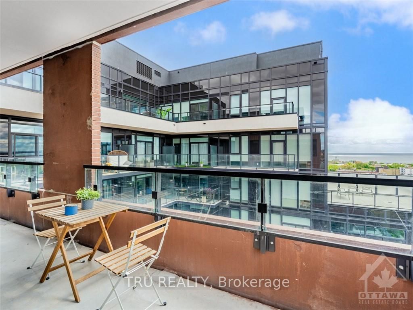

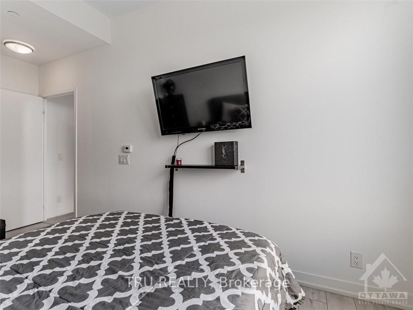

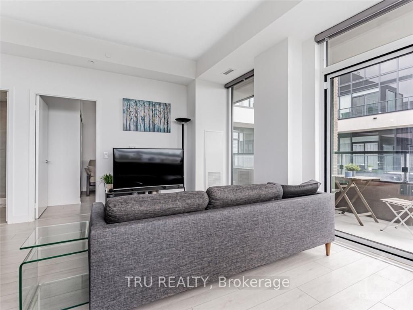

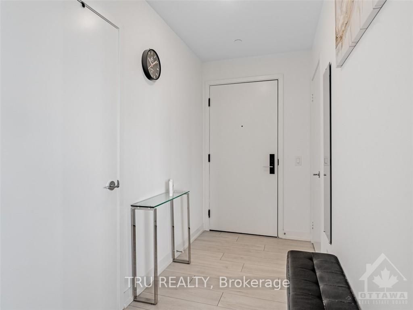
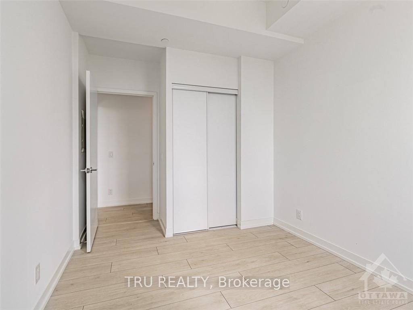
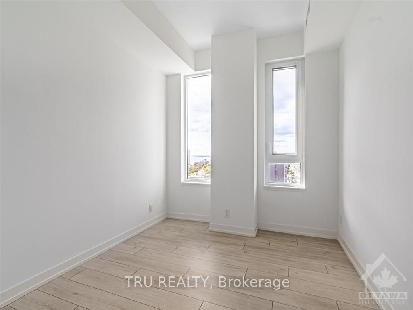
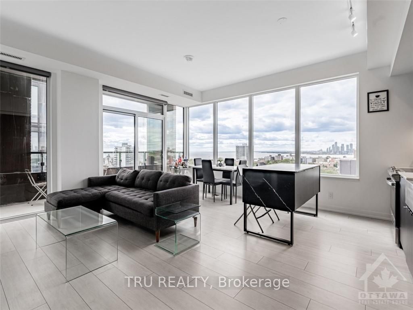
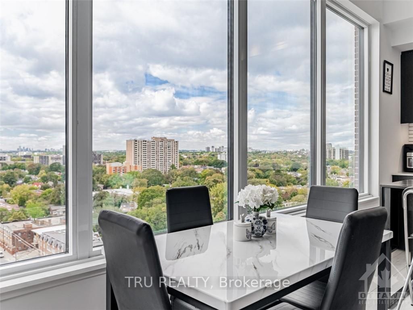



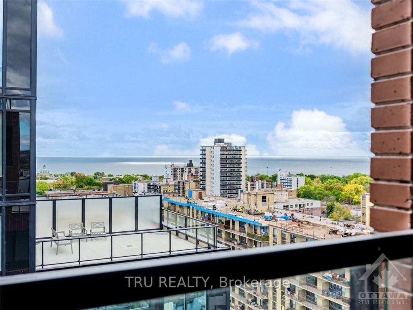


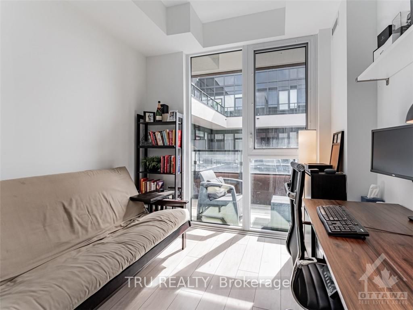
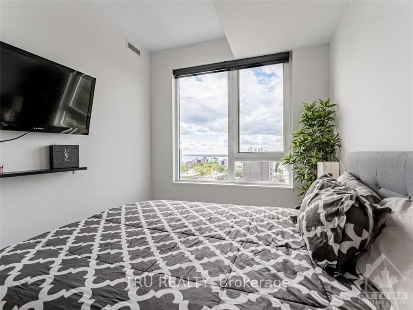

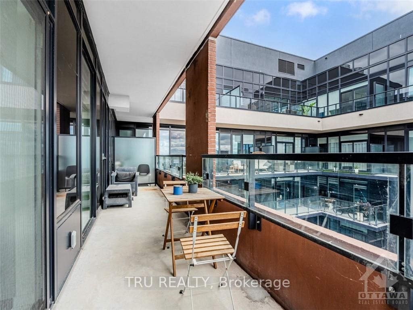




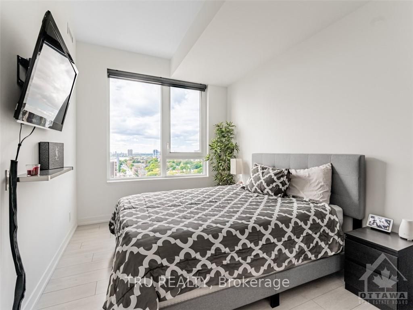




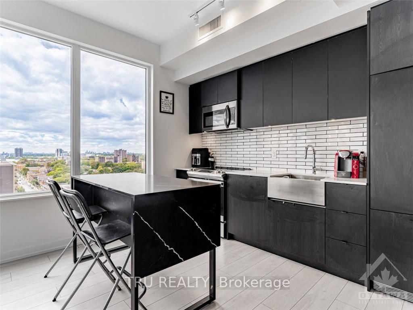

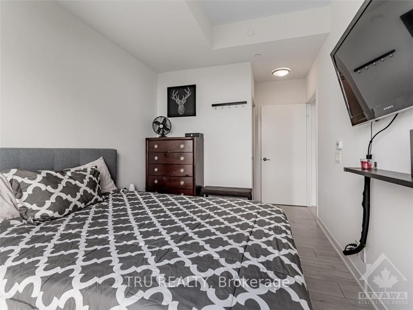

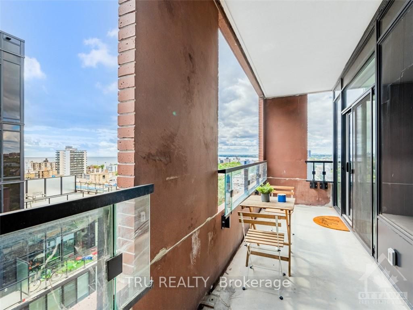
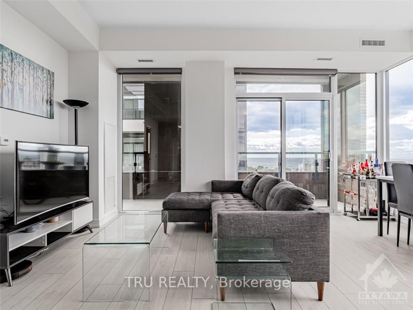
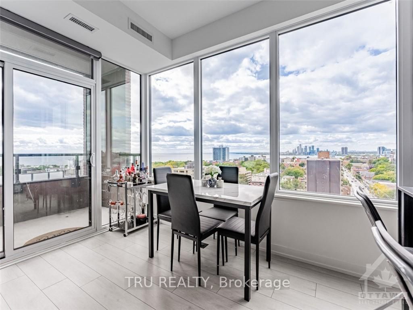

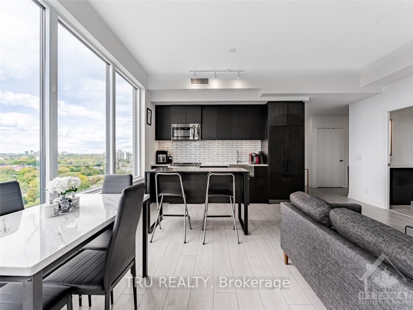


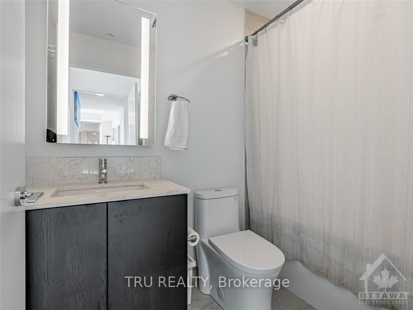
















































































































| Flooring: Tile, Flooring: Laminate, Exceptional Design and phenomenal location! Welcome to this 3 bedroom, 2 washroom Lower Penthouse unit at XO Condos. Enjoy stunning unobstructed views of Lake Ontario from your expansive windows; or, relax on your oversized balcony. The spacious interior layout offers sleek finishes and cabinetry, excellent storage, and ample space for entertaining, families, and day-to-day living. Parking, Locker, and Rogers Internet are included. Built by Lifetime Developments & Pinedale Properties, superior views, luxury finishes, and high-end amenities await this units new owner! |
| Price | $1,099,000 |
| Taxes: | $5026.00 |
| Maintenance Fee: | 906.42 |
| Address: | 270 DUFFERIN St , Unit LPH12, Toronto, M6K 0H8, Ontario |
| Province/State: | Ontario |
| Condo Corporation No | XO Co |
| Directions/Cross Streets: | Head West Along King St W toward Dufferin St. Left on Dufferin. Building is on South-West side of |
| Rooms: | 5 |
| Rooms +: | 0 |
| Bedrooms: | 3 |
| Bedrooms +: | 0 |
| Kitchens: | 0 |
| Kitchens +: | 0 |
| Family Room: | N |
| Basement: | None |
| Property Type: | Condo Apt |
| Style: | Apartment |
| Exterior: | Brick, Concrete |
| Garage Type: | Underground |
| Garage(/Parking)Space: | 1.00 |
| Pet Permited: | Restrict |
| Building Amenities: | Concierge |
| Property Features: | Public Trans, Rec Centre |
| Maintenance: | 906.42 |
| CAC Included: | Y |
| Water Included: | Y |
| Building Insurance Included: | Y |
| Heat Source: | Gas |
| Heat Type: | Forced Air |
| Central Air Conditioning: | Central Air |
| Ensuite Laundry: | Y |
$
%
Years
This calculator is for demonstration purposes only. Always consult a professional
financial advisor before making personal financial decisions.
| Although the information displayed is believed to be accurate, no warranties or representations are made of any kind. |
| TRU REALTY |
- Listing -1 of 0
|
|

Mona Bassily
Sales Representative
Dir:
416-315-7728
Bus:
905-889-2200
Fax:
905-889-3322
| Book Showing | Email a Friend |
Jump To:
At a Glance:
| Type: | Condo - Condo Apt |
| Area: | Toronto |
| Municipality: | Toronto |
| Neighbourhood: | South Parkdale |
| Style: | Apartment |
| Lot Size: | x () |
| Approximate Age: | |
| Tax: | $5,026 |
| Maintenance Fee: | $906.42 |
| Beds: | 3 |
| Baths: | 2 |
| Garage: | 1 |
| Fireplace: | |
| Air Conditioning: | |
| Pool: |
Locatin Map:
Payment Calculator:

Listing added to your favorite list
Looking for resale homes?

By agreeing to Terms of Use, you will have ability to search up to 227293 listings and access to richer information than found on REALTOR.ca through my website.

