
$639,900
Available - For Sale
Listing ID: X9520040
57 MERSEY Dr , Kanata, K2K 0H2, Ontario
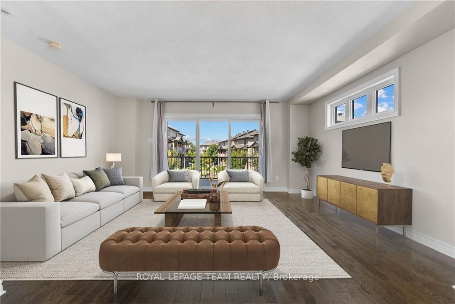
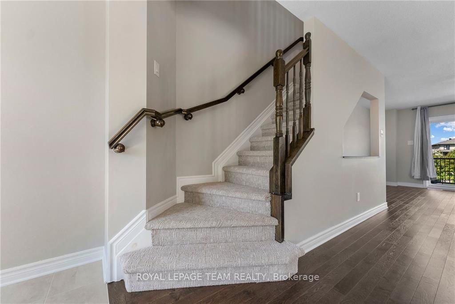
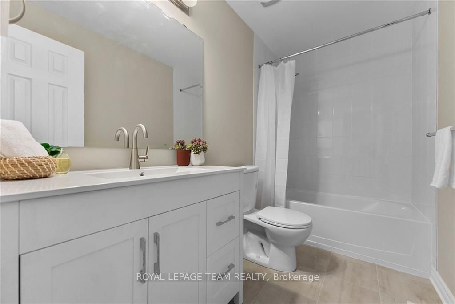
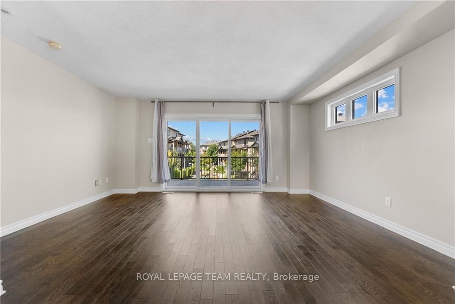
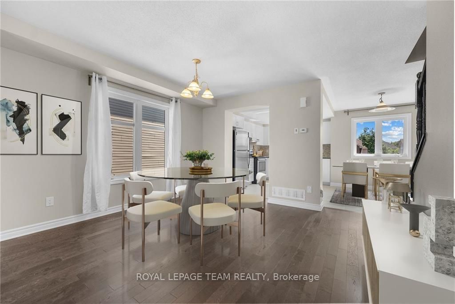
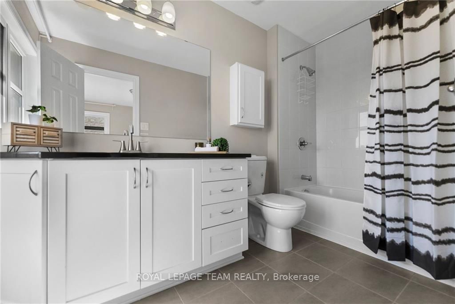
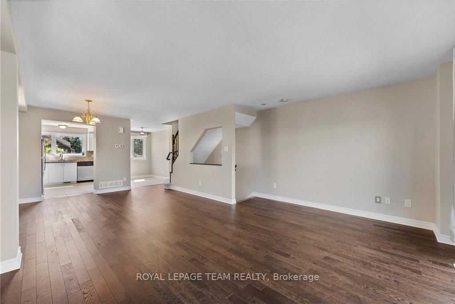
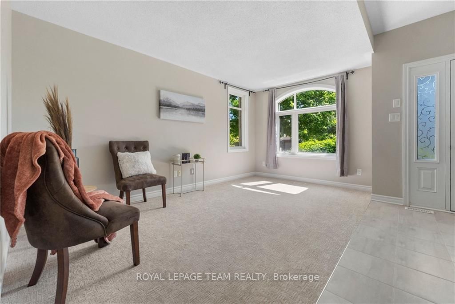
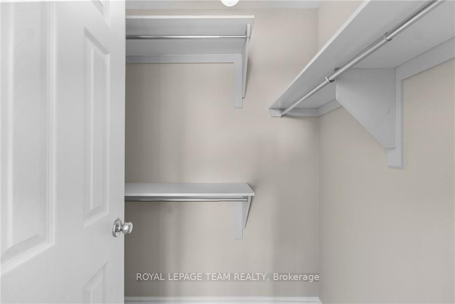
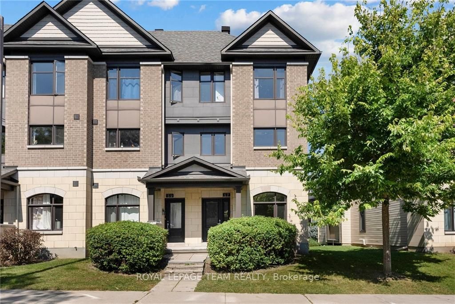
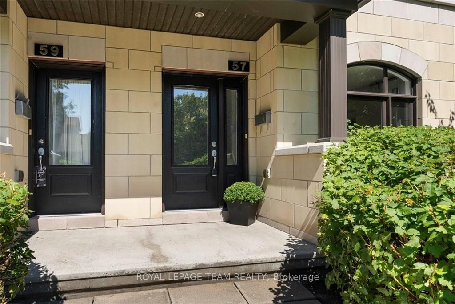




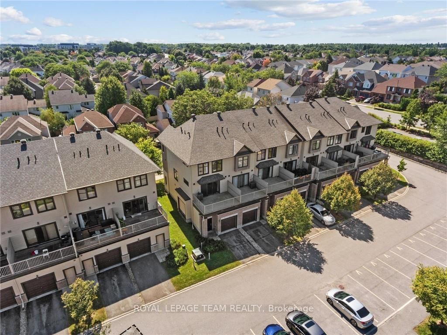

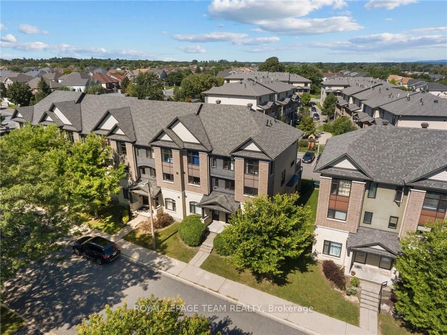
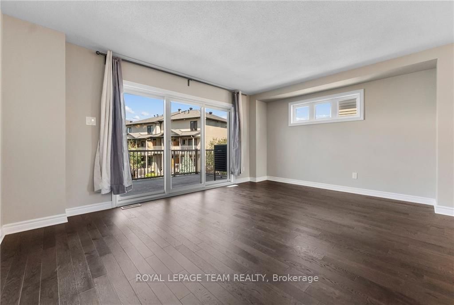
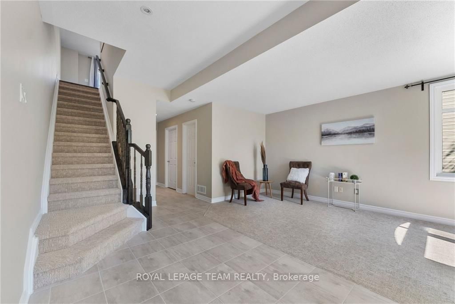
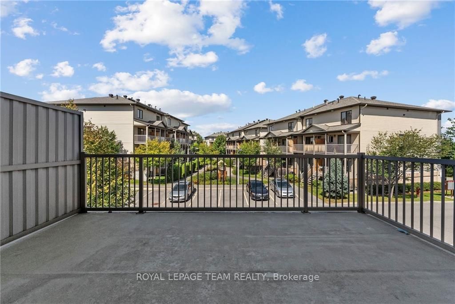
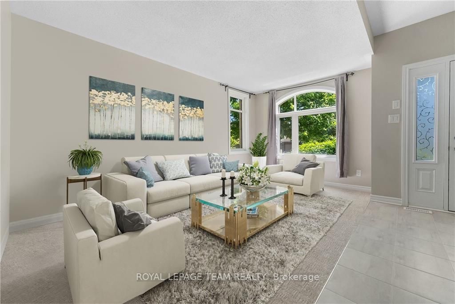

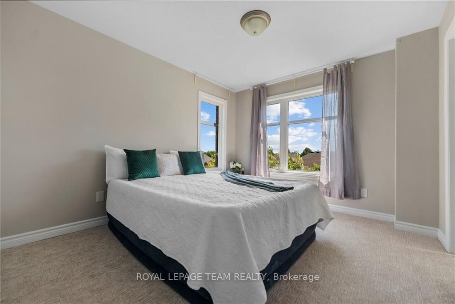
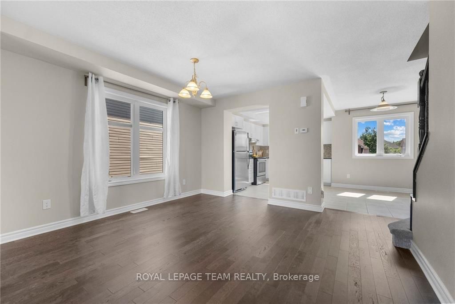

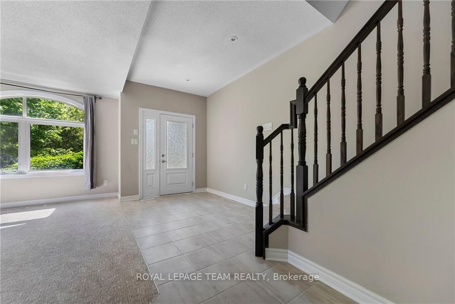
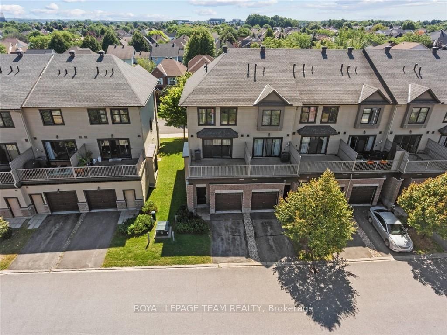
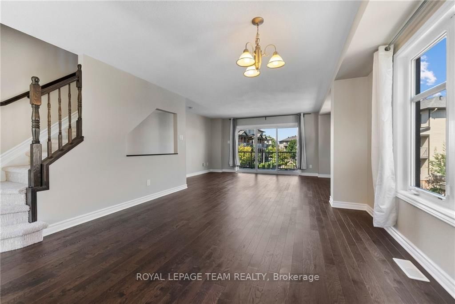




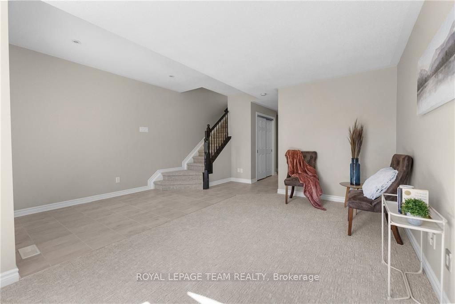
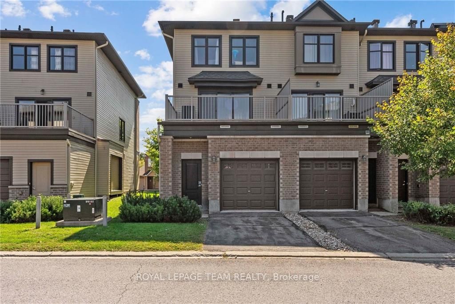
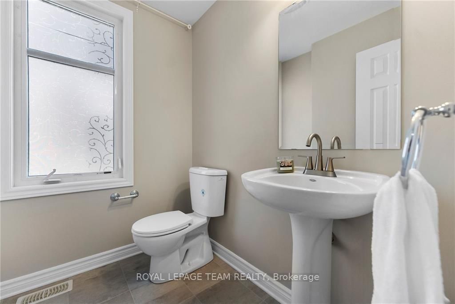
































































| Flooring: Hardwood, Flooring: Carpet W/W & Mixed, Flooring: Ceramic, Welcome to the rarely offered Urban Townhome in Klondike Crossing. This three storey condo townhome, features 3 bed, 2 1/2bath. With a spacious first level den, 2P bath and laundry as well as access to a full height unfinished basement perfect for storage. Enjoy this modern and comfortable home in an quiet and established community. The open concept second floor living has wall to wall patio doors offering amazing sunlight and access to your oversized balcony overlooking the community play area, while the front entrance is on a low traffic dead end street. With an oversized single attached car garage with room for a car and toys as well as parking for multiple cars this end unit condo townhome really feels like a detached. Klondike Crossing is located close to DND, CTC, and the 417 as well as next door to shopping, and playgrounds and great schools. Everything you need in your next modern, convenient and low maintenance home. Some photos have been virtually staged. |
| Price | $639,900 |
| Taxes: | $3331.00 |
| Maintenance Fee: | 463.73 |
| Address: | 57 MERSEY Dr , Kanata, K2K 0H2, Ontario |
| Province/State: | Ontario |
| Directions/Cross Streets: | From March Road turn left onto Klondike Road. Turn Right onto Flambourough. Turn right onto Mersey D |
| Rooms: | 14 |
| Rooms +: | 0 |
| Bedrooms: | 3 |
| Bedrooms +: | 0 |
| Kitchens: | 1 |
| Kitchens +: | 0 |
| Family Room: | Y |
| Basement: | Full, Unfinished |
| Property Type: | Condo Townhouse |
| Style: | 3-Storey |
| Exterior: | Brick, Concrete |
| Garage Type: | Attached |
| Garage(/Parking)Space: | 1.00 |
| Pet Permited: | Y |
| Property Features: | Park, Public Transit |
| Maintenance: | 463.73 |
| Building Insurance Included: | Y |
| Heat Source: | Gas |
| Heat Type: | Forced Air |
| Central Air Conditioning: | Central Air |
| Ensuite Laundry: | Y |
$
%
Years
This calculator is for demonstration purposes only. Always consult a professional
financial advisor before making personal financial decisions.
| Although the information displayed is believed to be accurate, no warranties or representations are made of any kind. |
| ROYAL LEPAGE TEAM REALTY |
- Listing -1 of 0
|
|

Mona Bassily
Sales Representative
Dir:
416-315-7728
Bus:
905-889-2200
Fax:
905-889-3322
| Book Showing | Email a Friend |
Jump To:
At a Glance:
| Type: | Condo - Condo Townhouse |
| Area: | Ottawa |
| Municipality: | Kanata |
| Neighbourhood: | 9008 - Kanata - Morgan's Grant/South March |
| Style: | 3-Storey |
| Lot Size: | x () |
| Approximate Age: | |
| Tax: | $3,331 |
| Maintenance Fee: | $463.73 |
| Beds: | 3 |
| Baths: | 3 |
| Garage: | 1 |
| Fireplace: | |
| Air Conditioning: | |
| Pool: |
Locatin Map:
Payment Calculator:

Listing added to your favorite list
Looking for resale homes?

By agreeing to Terms of Use, you will have ability to search up to 227293 listings and access to richer information than found on REALTOR.ca through my website.

