
$2,100,000
Available - For Sale
Listing ID: X9519326
111 CHAMPAGNE Ave , Unit 2101, Dows Lake - Civic Hospital and Area, K1S 5V3, Ontario
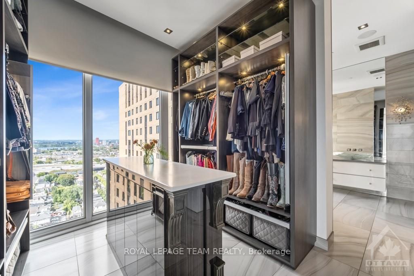
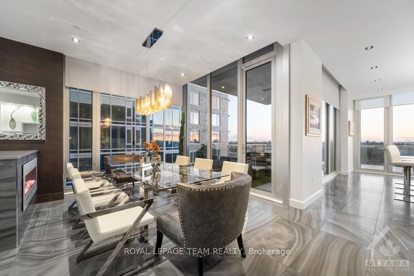
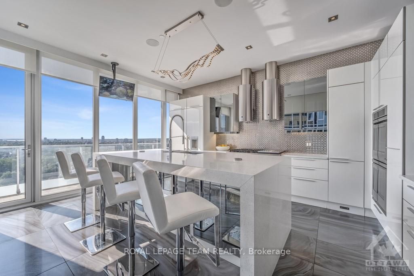
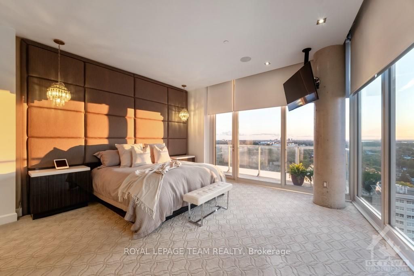

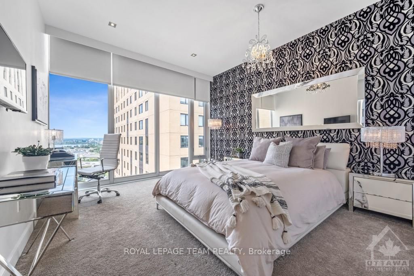
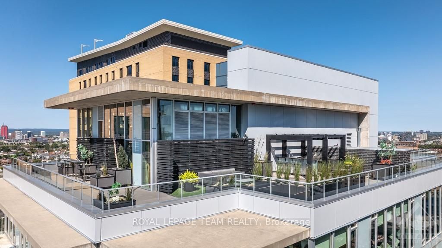
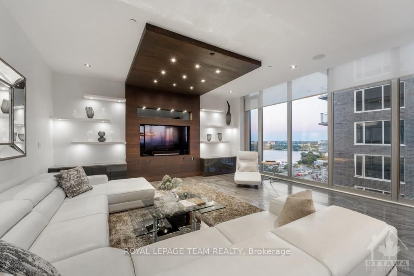

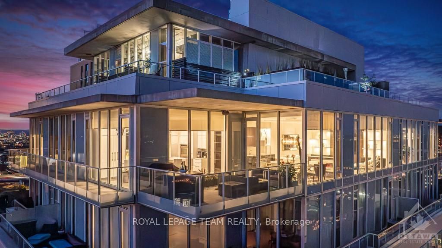
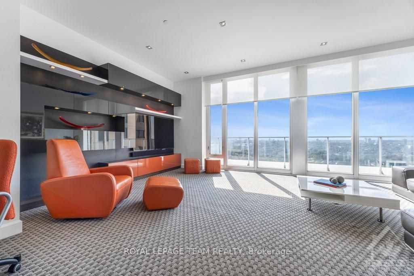
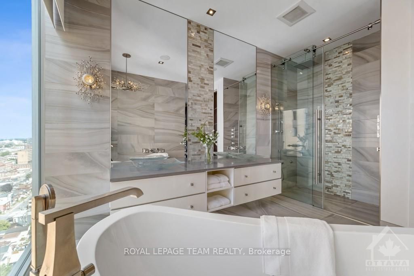

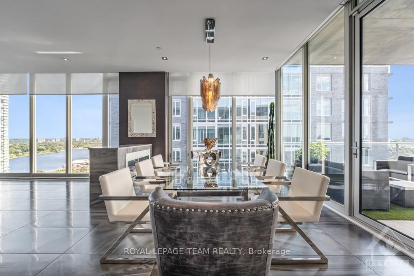
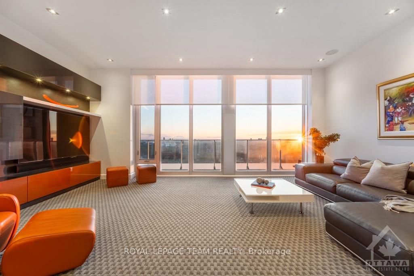
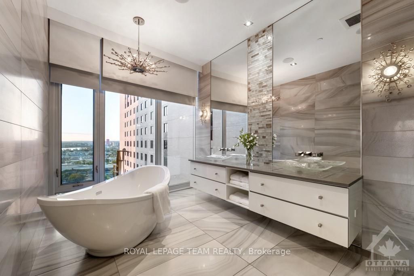
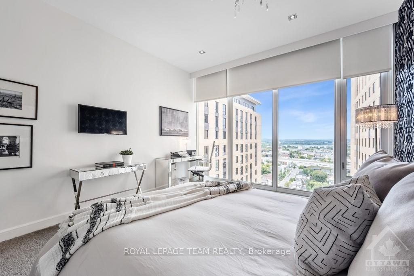
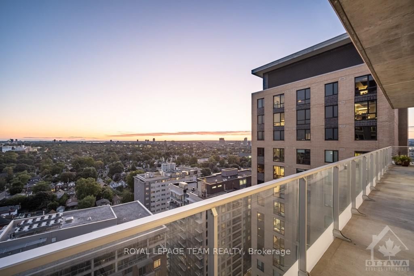
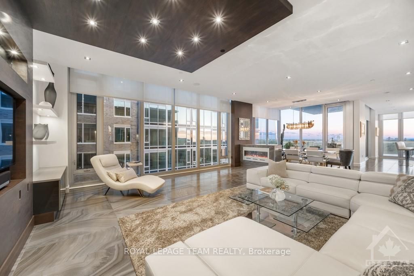
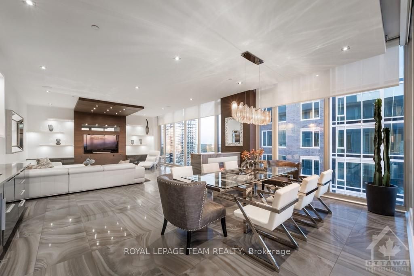

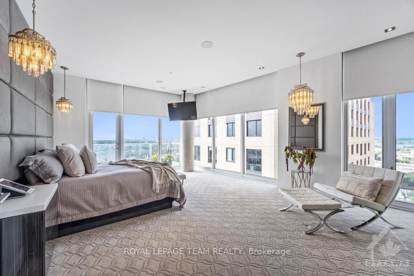
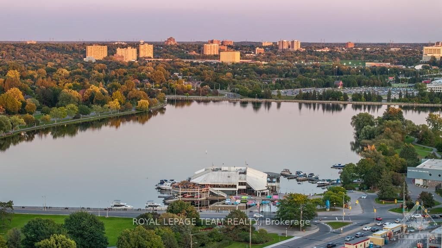
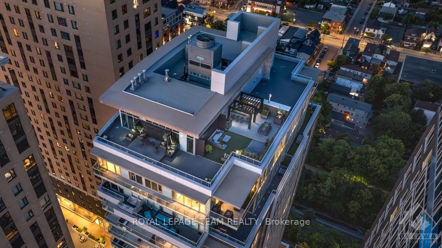

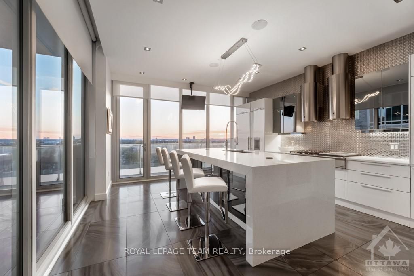






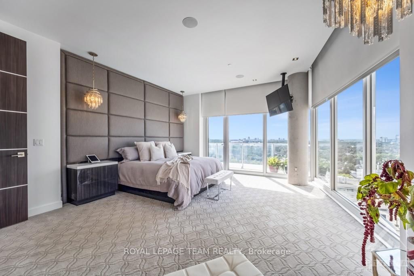
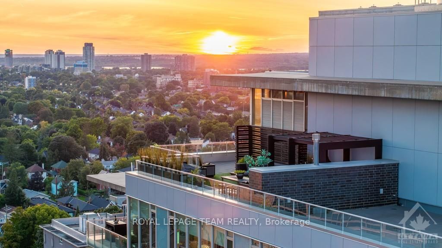
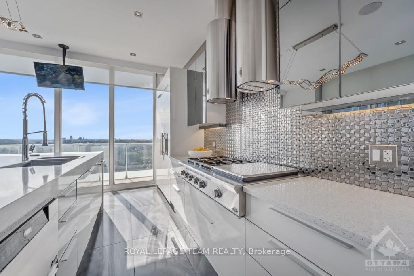
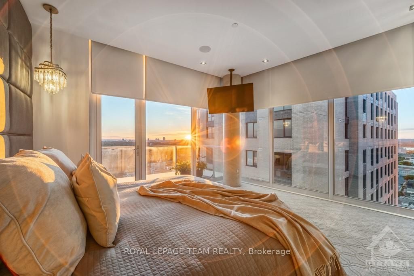

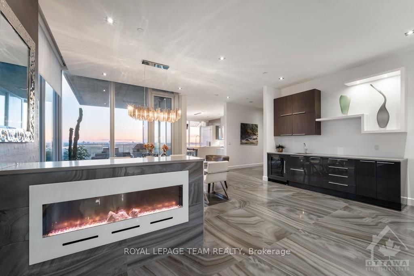




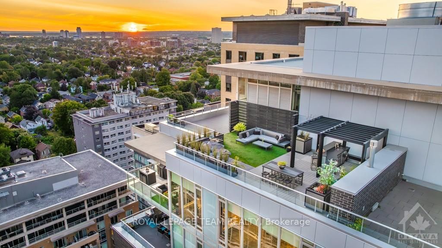


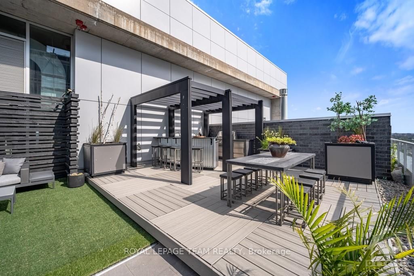

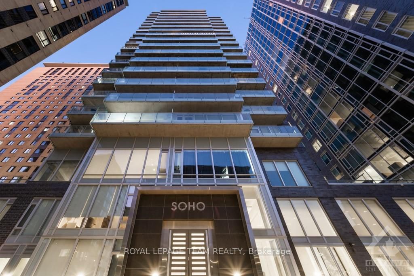




































































| Flooring: Tile, In the heart of Little Italy, this exquisite penthouse in the Soho Champagne embodies modern elegance & comfort. Every inch of this custom-designed home is a masterpiece, featuring Roberto Cavalli tiles throughout, soaring ceilings, chandeliers, & a chef's kitchen with high-end appliances & fully equipped cabinetry. A jaw-dropping open-concept living space gazes upon the city, flowing seamlessly to a luxurious balcony w/gas BBQ hookup: the entertainer's dream. Both the grand primary & secondary bedroom offer spa-like retreats: unparalleled walk-in closets & designer ensuites. All furnishing bespoke & built in. One level above, a private rooftop terrace outcompetes most resorts, complete with an outdoor kitchen, bar, dining area, & sprawling seating. The entire home is equipped with integrated speakers, automated blinds, and personalized climate control via four heat pumps. With top-tier amenities, two coveted parking spaces, plus garage this residence redefines luxury living., Flooring: Carpet Wall To Wall, Flooring: Other (See Remarks) |
| Price | $2,100,000 |
| Taxes: | $19089.00 |
| Maintenance Fee: | 3385.00 |
| Address: | 111 CHAMPAGNE Ave , Unit 2101, Dows Lake - Civic Hospital and Area, K1S 5V3, Ontario |
| Province/State: | Ontario |
| Condo Corporation No | Soho |
| Directions/Cross Streets: | Carling Avenue to Champagne Avenue |
| Rooms: | 18 |
| Rooms +: | 0 |
| Bedrooms: | 2 |
| Bedrooms +: | 0 |
| Kitchens: | 1 |
| Kitchens +: | 0 |
| Family Room: | Y |
| Basement: | None |
| Property Type: | Condo Apt |
| Style: | Apartment |
| Exterior: | Brick, Concrete |
| Garage(/Parking)Space: | 3.00 |
| Pet Permited: | Y |
| Building Amenities: | Concierge, Exercise Room, Media Room, Outdoor Pool, Party/Meeting Room, Rooftop Deck/Garden |
| Property Features: | Park, Public Transit, Rec Centre |
| Maintenance: | 3385.00 |
| Water Included: | Y |
| Heat Included: | Y |
| Building Insurance Included: | Y |
| Fireplace/Stove: | Y |
| Heat Source: | Gas |
| Heat Type: | Heat Pump |
| Central Air Conditioning: | Other |
| Ensuite Laundry: | Y |
$
%
Years
This calculator is for demonstration purposes only. Always consult a professional
financial advisor before making personal financial decisions.
| Although the information displayed is believed to be accurate, no warranties or representations are made of any kind. |
| ROYAL LEPAGE TEAM REALTY |
- Listing -1 of 0
|
|

Mona Bassily
Sales Representative
Dir:
416-315-7728
Bus:
905-889-2200
Fax:
905-889-3322
| Virtual Tour | Book Showing | Email a Friend |
Jump To:
At a Glance:
| Type: | Condo - Condo Apt |
| Area: | Ottawa |
| Municipality: | Dows Lake - Civic Hospital and Area |
| Neighbourhood: | 4502 - West Centre Town |
| Style: | Apartment |
| Lot Size: | x () |
| Approximate Age: | |
| Tax: | $19,089 |
| Maintenance Fee: | $3,385 |
| Beds: | 2 |
| Baths: | 4 |
| Garage: | 3 |
| Fireplace: | Y |
| Air Conditioning: | |
| Pool: |
Locatin Map:
Payment Calculator:

Listing added to your favorite list
Looking for resale homes?

By agreeing to Terms of Use, you will have ability to search up to 227293 listings and access to richer information than found on REALTOR.ca through my website.

