
$720,000
Available - For Sale
Listing ID: W9804637
2355 Sheppard Ave , Unit 242, Toronto, M9M 0E7, Ontario
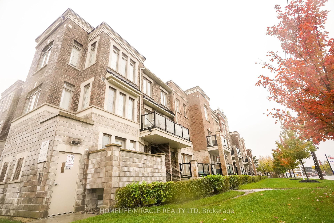
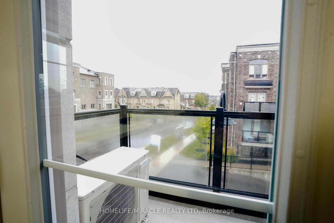
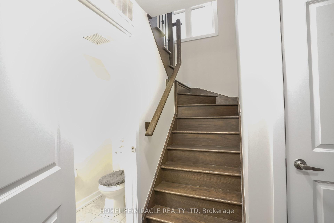
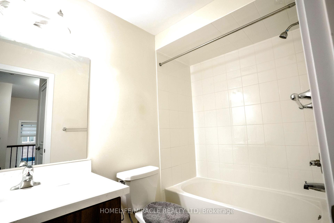
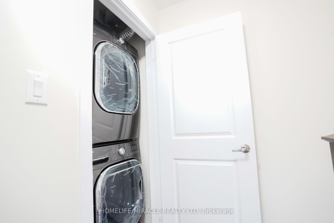
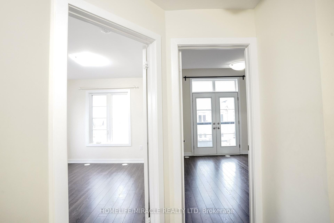
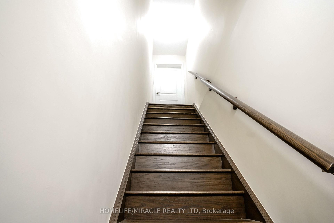
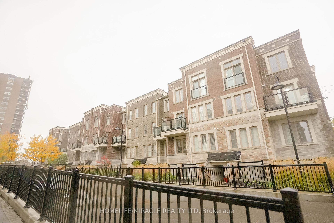
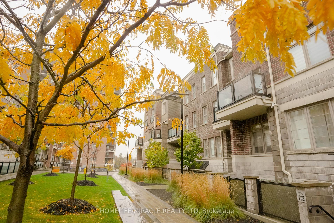
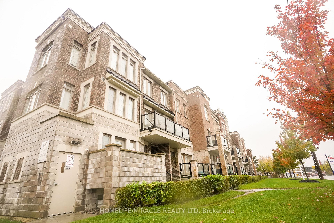
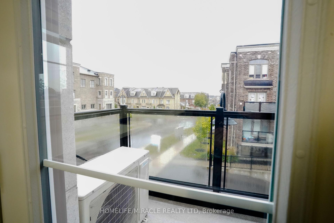
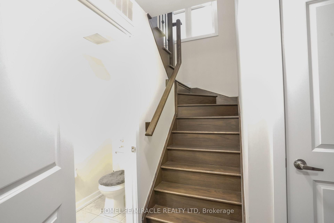
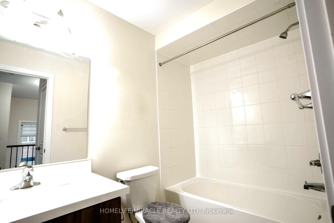
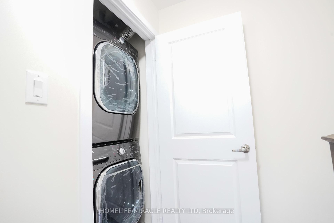
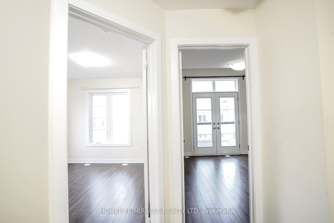
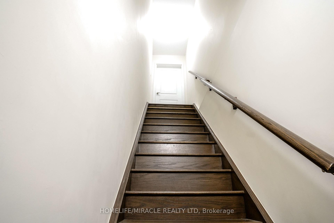
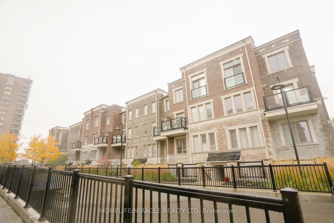
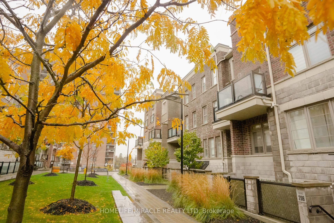
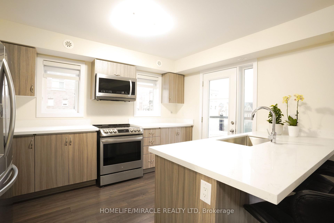
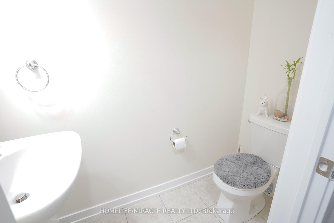
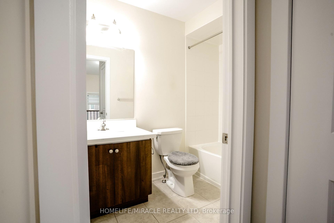
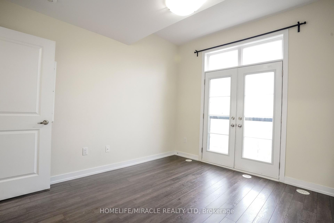
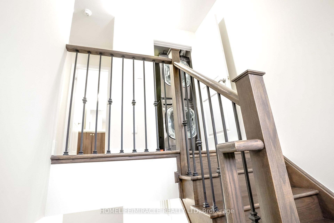
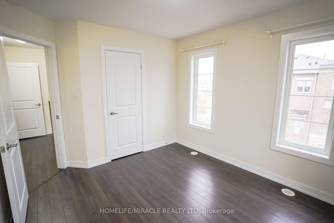
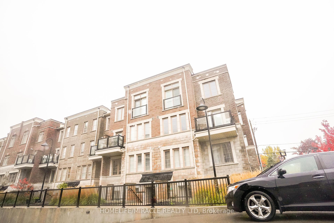
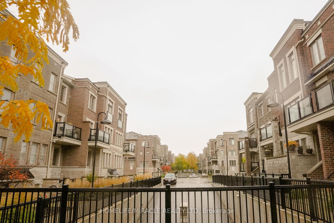
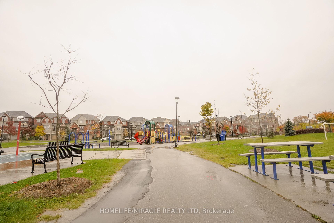
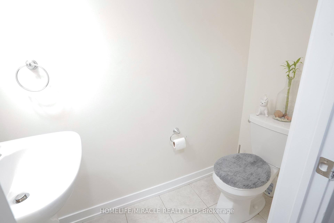
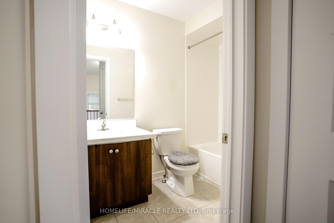
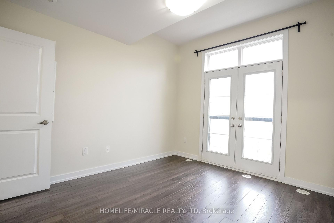
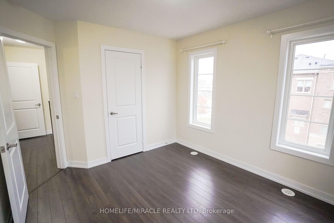
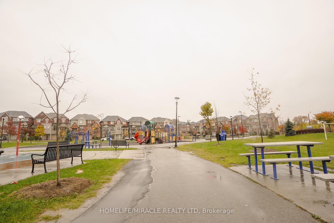
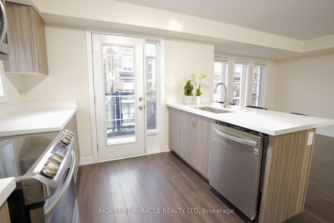
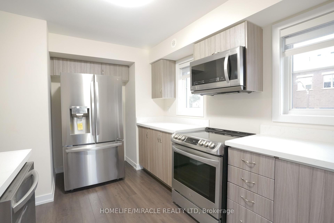
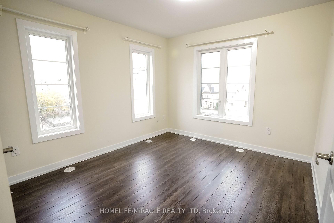
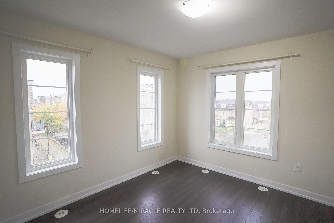
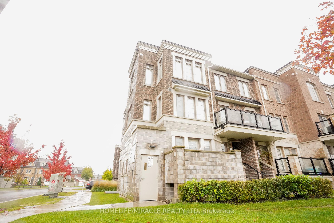
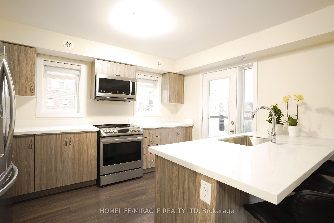
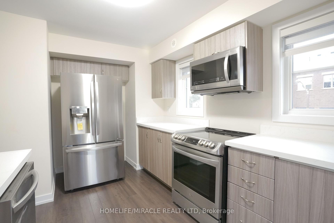
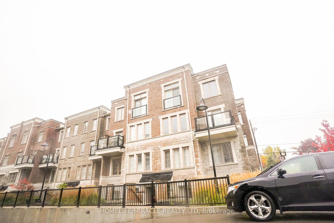
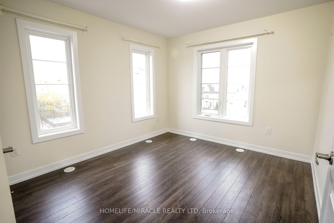
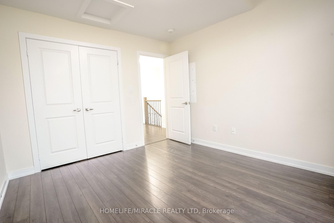
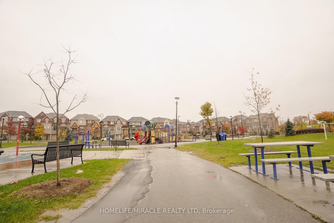
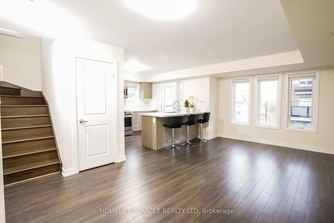
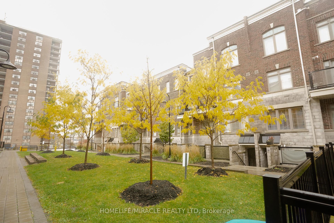
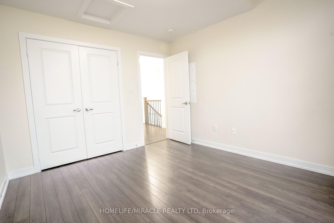
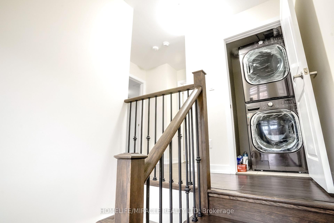
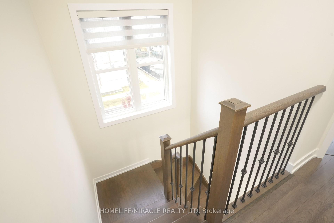
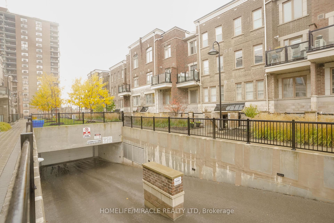
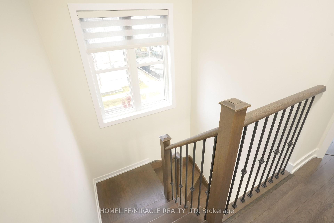
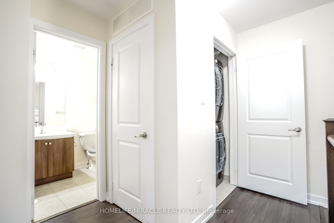
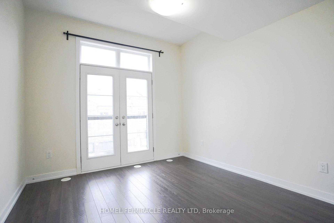
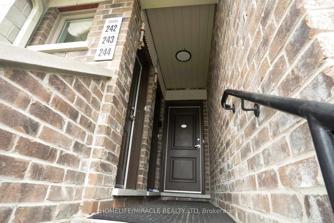
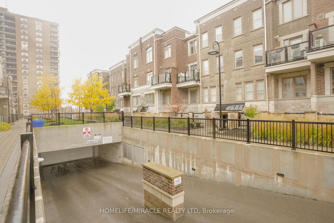
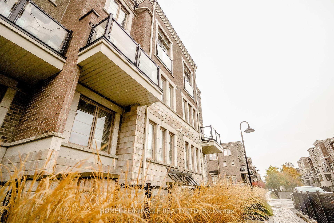
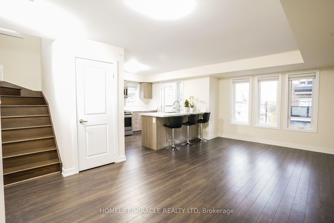
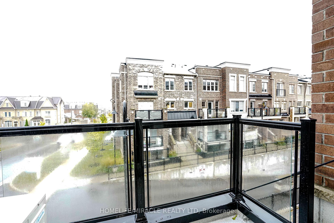
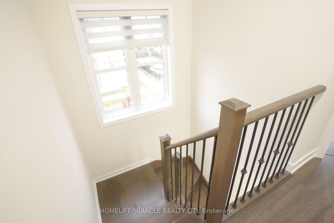
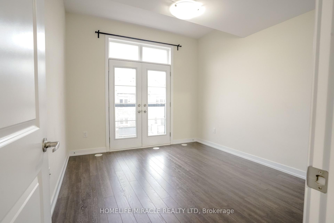
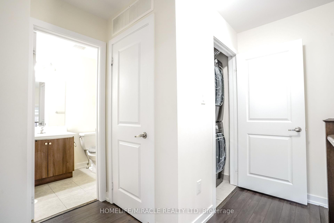
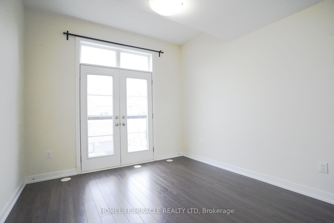
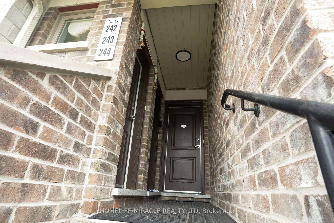
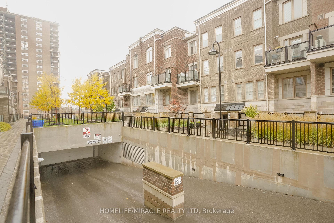
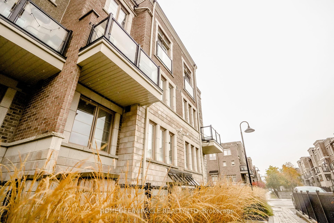
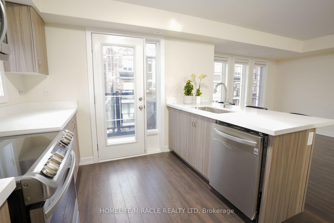
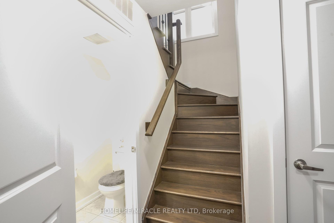
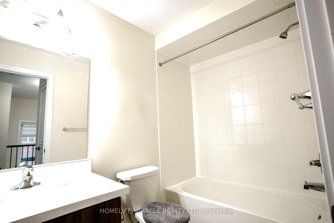
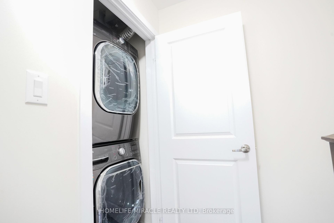
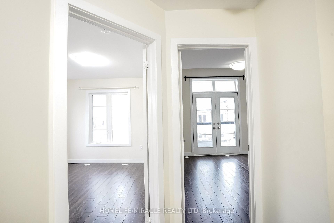
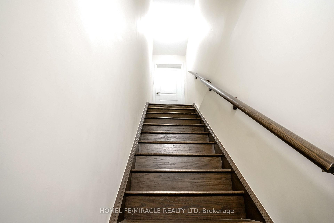
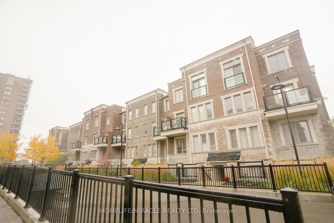
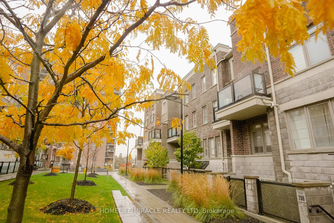
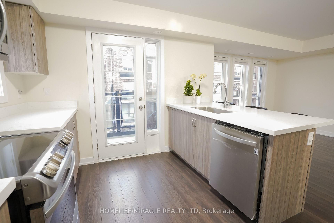
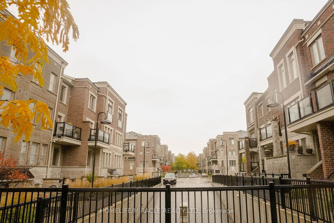
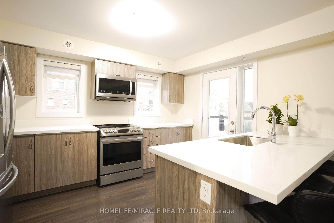
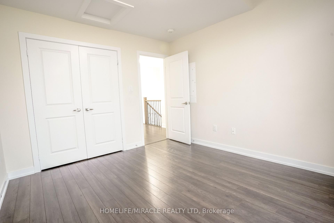
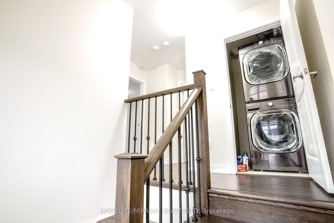
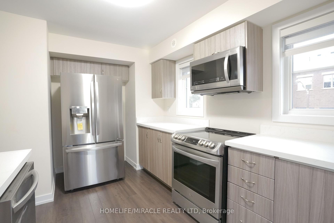
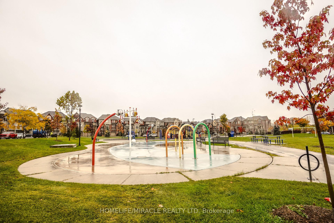
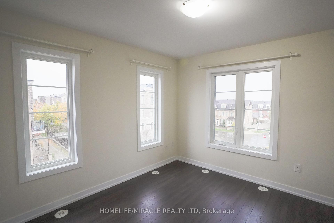
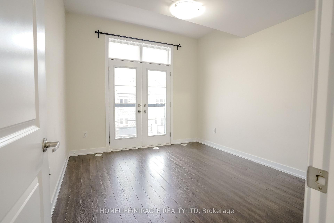
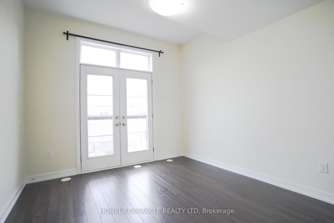
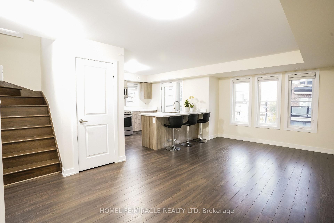
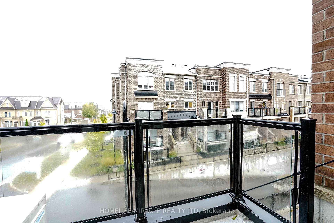
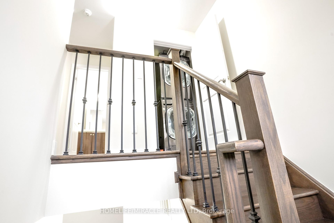
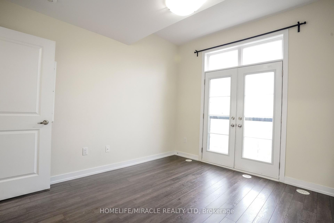
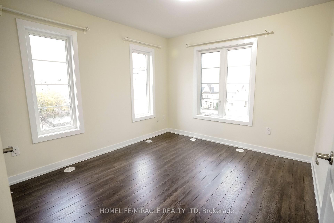
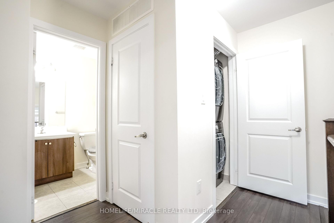
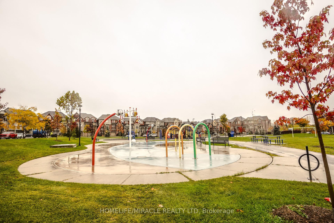
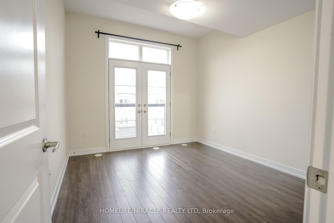
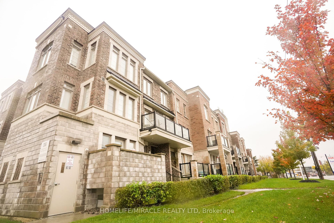
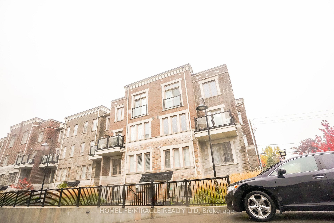
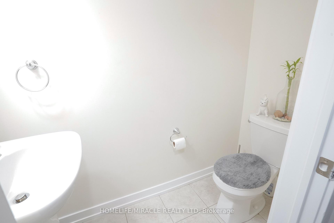
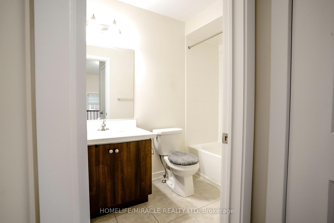
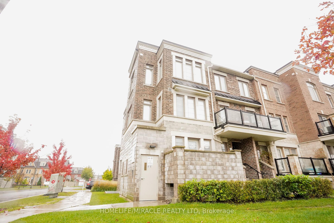
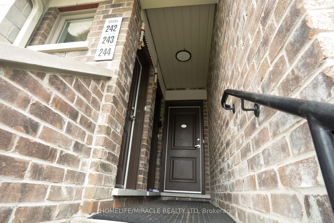
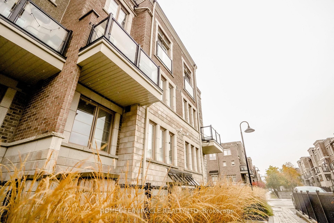
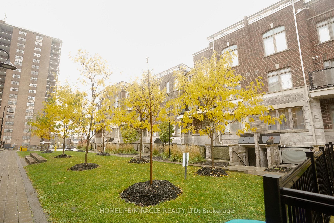
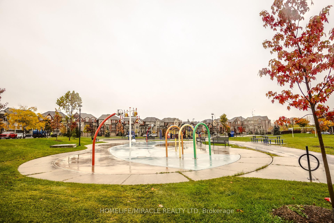
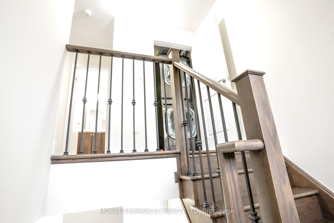
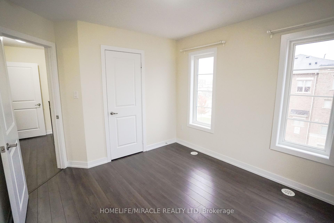
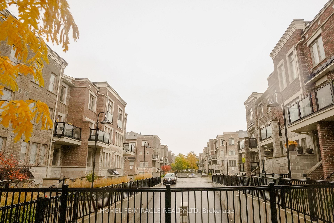
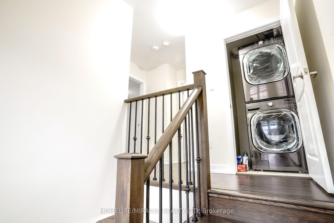
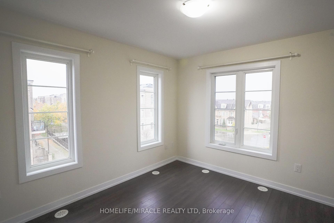
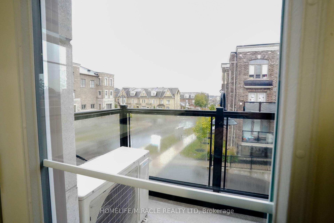
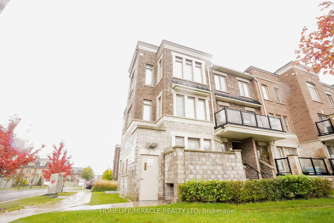
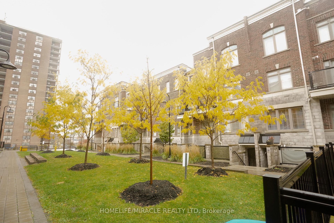











































































































| Discover the perfect blend of modern living and convenience in this charming 2-bedroom, 2-bathroom corner unit home. Featuring an inviting open-concept layout, the spacious living area is adorned with laminate floors that add warmth and style. The kitchen is a chef's delight, boasting newly installed quartz countertops and sleek, new sinks in both the kitchen and the upstairs bathroom.Enjoy the tranquility of nearby parks, ideal for outdoor activities and relaxation. Located just minutes from Highway 401 & 400, commuting is a breeze, and a brand-new plaza is right around the corner, offering shopping and dining options at your fingertips.This home is perfect for those seeking comfort, convenience, and contemporary design. Don't miss the opportunity to make it yours! |
| Price | $720,000 |
| Taxes: | $2968.45 |
| Maintenance Fee: | 468.28 |
| Address: | 2355 Sheppard Ave , Unit 242, Toronto, M9M 0E7, Ontario |
| Province/State: | Ontario |
| Condo Corporation No | TSCC |
| Level | 2 |
| Unit No | 31 |
| Directions/Cross Streets: | Sheppard Ave & Weston Rd |
| Rooms: | 7 |
| Bedrooms: | 2 |
| Bedrooms +: | |
| Kitchens: | 1 |
| Family Room: | N |
| Basement: | None |
| Approximatly Age: | 0-5 |
| Property Type: | Condo Townhouse |
| Style: | Stacked Townhse |
| Exterior: | Brick |
| Garage Type: | Underground |
| Garage(/Parking)Space: | 1.00 |
| Drive Parking Spaces: | 0 |
| Park #1 | |
| Parking Spot: | 87 |
| Parking Type: | Owned |
| Legal Description: | A |
| Exposure: | S |
| Balcony: | Open |
| Locker: | Owned |
| Pet Permited: | Restrict |
| Approximatly Age: | 0-5 |
| Approximatly Square Footage: | 1000-1199 |
| Building Amenities: | Bbqs Allowed, Visitor Parking |
| Property Features: | Park, Place Of Worship, Public Transit |
| Maintenance: | 468.28 |
| Common Elements Included: | Y |
| Parking Included: | Y |
| Building Insurance Included: | Y |
| Fireplace/Stove: | N |
| Heat Source: | Gas |
| Heat Type: | Forced Air |
| Central Air Conditioning: | Central Air |
| Laundry Level: | Upper |
| Ensuite Laundry: | Y |
$
%
Years
This calculator is for demonstration purposes only. Always consult a professional
financial advisor before making personal financial decisions.
| Although the information displayed is believed to be accurate, no warranties or representations are made of any kind. |
| HOMELIFE/MIRACLE REALTY LTD |
- Listing -1 of 0
|
|

Mona Bassily
Sales Representative
Dir:
416-315-7728
Bus:
905-889-2200
Fax:
905-889-3322
| Virtual Tour | Book Showing | Email a Friend |
Jump To:
At a Glance:
| Type: | Condo - Condo Townhouse |
| Area: | Toronto |
| Municipality: | Toronto |
| Neighbourhood: | Humberlea-Pelmo Park W5 |
| Style: | Stacked Townhse |
| Lot Size: | x () |
| Approximate Age: | 0-5 |
| Tax: | $2,968.45 |
| Maintenance Fee: | $468.28 |
| Beds: | 2 |
| Baths: | 2 |
| Garage: | 1 |
| Fireplace: | N |
| Air Conditioning: | |
| Pool: |
Locatin Map:
Payment Calculator:

Listing added to your favorite list
Looking for resale homes?

By agreeing to Terms of Use, you will have ability to search up to 229290 listings and access to richer information than found on REALTOR.ca through my website.

