
$549,990
Available - For Sale
Listing ID: W9510257
115 Hillcrest Ave , Unit 1101, Mississauga, L5B 3Y9, Ontario
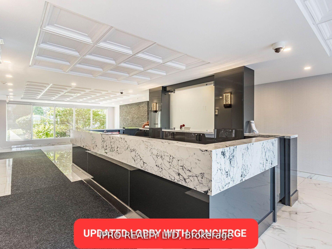
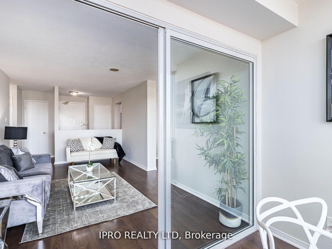
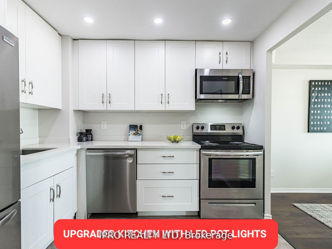
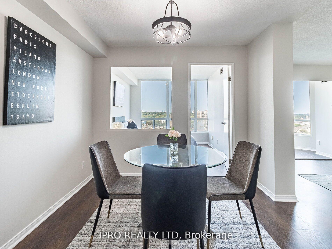
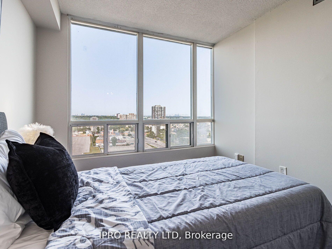
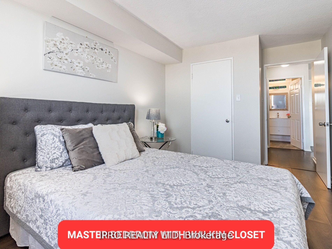
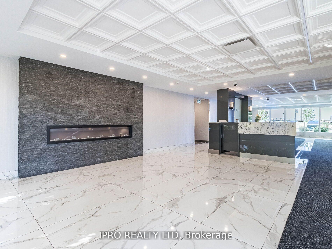
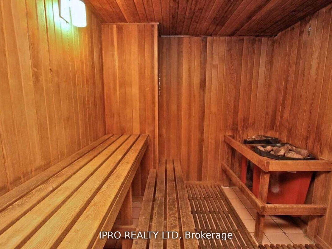
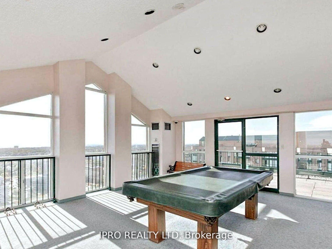
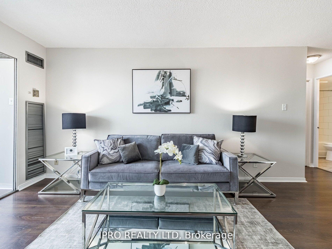
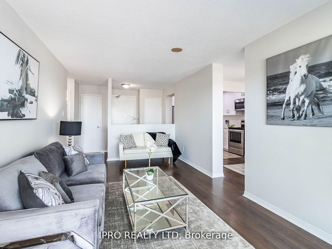
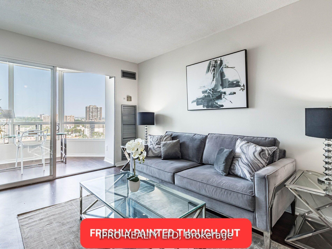
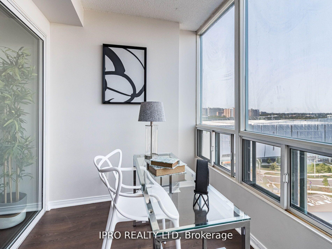
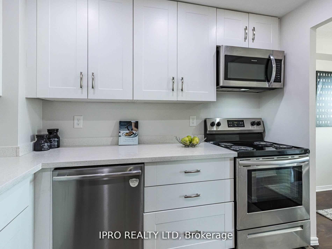
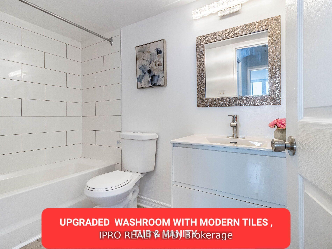
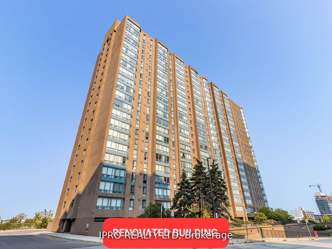
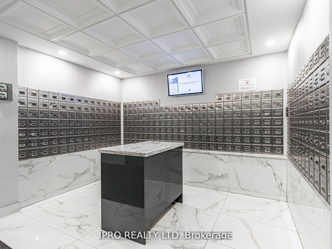
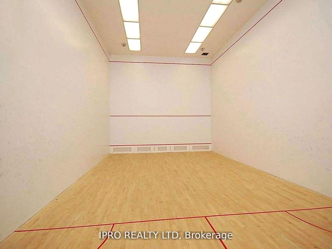
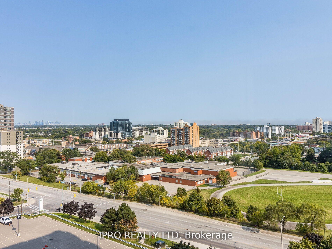
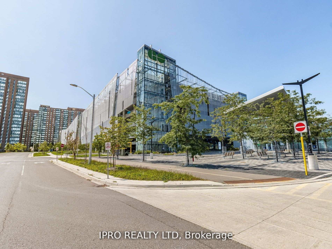
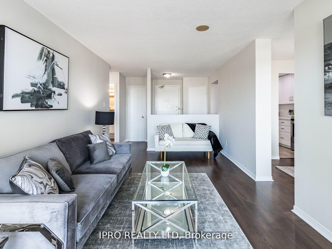
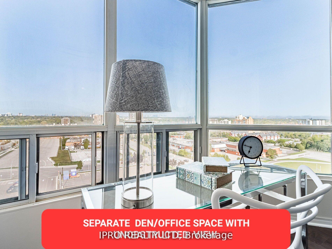
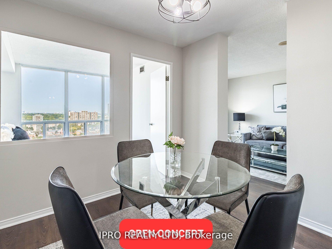
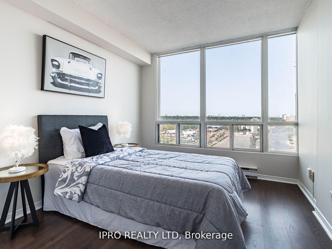
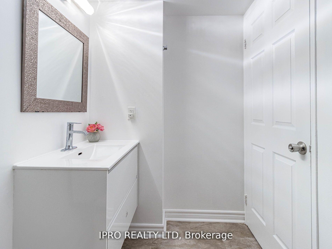
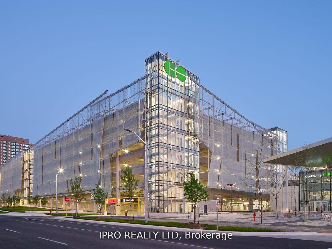
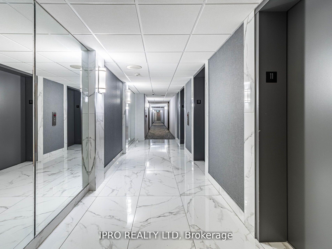
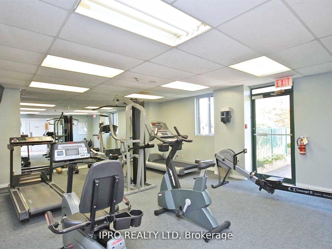
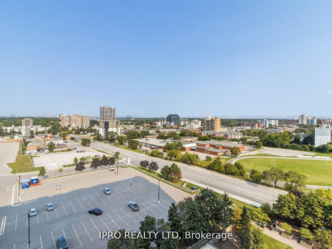
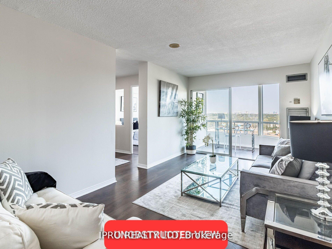
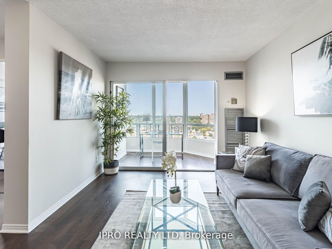
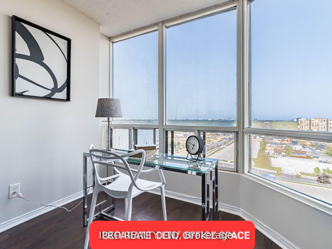
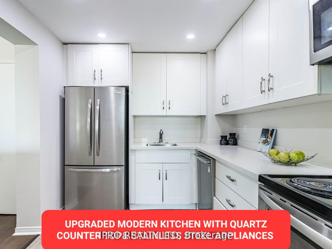
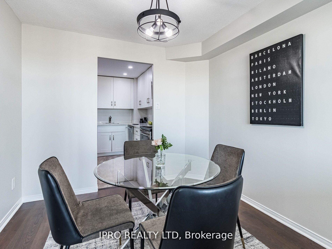
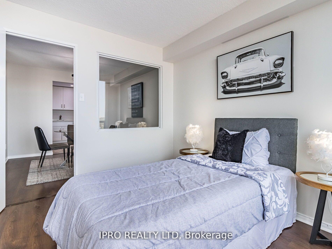
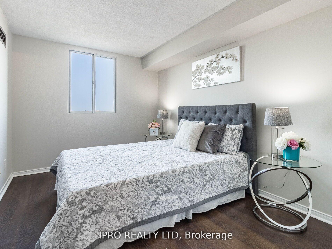
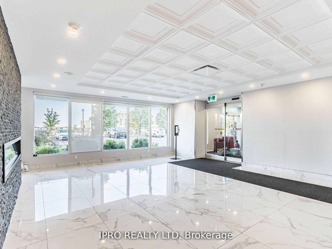
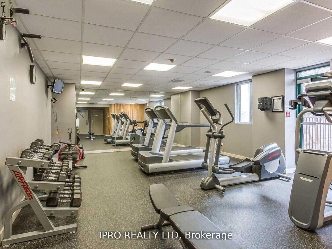
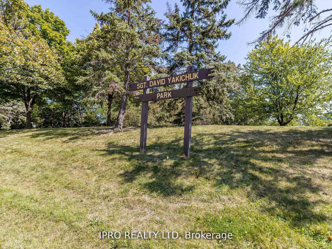
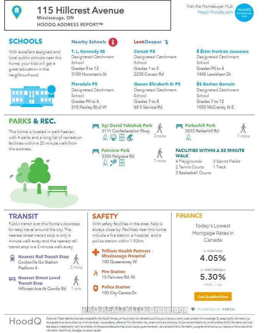








































| Welcome To Your New Home, Unit 1101 At 115 Hillcrest Mississauga. Your Search For A Home Ends Here. One of The Finest Family Buildings In Mississauga. Absolutely Stunning. As You Enter Your New Home, You Will Be Greeted By A Spacious Living Room. Over 900 Square Feet Of Living Space Is Available For your Growing Family. Every bedroom Is Equipped With Large Sliding Windows, Allowing For A Abundance Of Nature Sunlight. Ample Storage Is Available Within The Unit, Including A Walk-In Closet In The Master Bedroom. No Need To Venture Elsewhere For Laundry, As An Ensuite Modern Large Washer & Dryer Are Available. The Kitchen Is Designed With Upgraded Amenities, Including A Bright Smooth Ceiling With Modern LED Lights, A Sleek Design Stainless Steel Double Door Refrigerator, Matching Dishwasher, Microwave Oven And Cooking Range For preparing Delicious Meals in Your New Home. There Are Two Very Spacious Bedrooms & A Office/Solarium To Enjoy The Best Unobstructed View. Conveniently Located Near A Go Station, Providing Easy Access To Various Destinations Within The greater Toronto Area. Future Light Rail Connectivity Is Planned. Hospitals, Schools, Parks, & Grocery Stores, All Are Just Minutes Away-School Buses & Mississauga Transit Buses Right At Walking Distance. |
| Extras: The Building Offers It's Own Visitor Parking, Concierge, Park, Party Room, Modern Gym, Squash/Court, Sauna & More. |
| Price | $549,990 |
| Taxes: | $2092.00 |
| Maintenance Fee: | 609.67 |
| Address: | 115 Hillcrest Ave , Unit 1101, Mississauga, L5B 3Y9, Ontario |
| Province/State: | Ontario |
| Condo Corporation No | PCC |
| Level | 11 |
| Unit No | 01 |
| Directions/Cross Streets: | Hurontario/Hillcrest |
| Rooms: | 5 |
| Rooms +: | 1 |
| Bedrooms: | 2 |
| Bedrooms +: | 1 |
| Kitchens: | 1 |
| Family Room: | N |
| Basement: | None |
| Property Type: | Condo Apt |
| Style: | Apartment |
| Exterior: | Other |
| Garage Type: | Underground |
| Garage(/Parking)Space: | 1.00 |
| Drive Parking Spaces: | 1 |
| Park #1 | |
| Parking Type: | Owned |
| Legal Description: | B 23 |
| Exposure: | E |
| Balcony: | Encl |
| Locker: | None |
| Pet Permited: | N |
| Approximatly Square Footage: | 900-999 |
| Building Amenities: | Concierge, Exercise Room, Gym, Recreation Room, Squash/Racquet Court, Visitor Parking |
| Property Features: | Hospital, Park, Place Of Worship, Public Transit, School, School Bus Route |
| Maintenance: | 609.67 |
| CAC Included: | Y |
| Water Included: | Y |
| Common Elements Included: | Y |
| Heat Included: | Y |
| Parking Included: | Y |
| Building Insurance Included: | Y |
| Fireplace/Stove: | N |
| Heat Source: | Gas |
| Heat Type: | Forced Air |
| Central Air Conditioning: | Central Air |
| Laundry Level: | Main |
| Ensuite Laundry: | Y |
$
%
Years
This calculator is for demonstration purposes only. Always consult a professional
financial advisor before making personal financial decisions.
| Although the information displayed is believed to be accurate, no warranties or representations are made of any kind. |
| IPRO REALTY LTD |
- Listing -1 of 0
|
|

Mona Bassily
Sales Representative
Dir:
416-315-7728
Bus:
905-889-2200
Fax:
905-889-3322
| Virtual Tour | Book Showing | Email a Friend |
Jump To:
At a Glance:
| Type: | Condo - Condo Apt |
| Area: | Peel |
| Municipality: | Mississauga |
| Neighbourhood: | Cooksville |
| Style: | Apartment |
| Lot Size: | x () |
| Approximate Age: | |
| Tax: | $2,092 |
| Maintenance Fee: | $609.67 |
| Beds: | 2+1 |
| Baths: | 1 |
| Garage: | 1 |
| Fireplace: | N |
| Air Conditioning: | |
| Pool: |
Locatin Map:
Payment Calculator:

Listing added to your favorite list
Looking for resale homes?

By agreeing to Terms of Use, you will have ability to search up to 229290 listings and access to richer information than found on REALTOR.ca through my website.

