
$1,199,998
Available - For Sale
Listing ID: X10404108
87 HITCHMAN St , Brant, N3L 0M1, Ontario
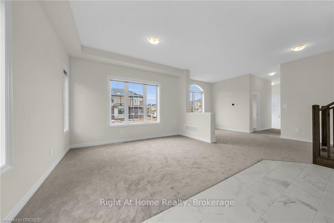
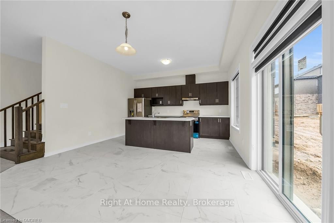
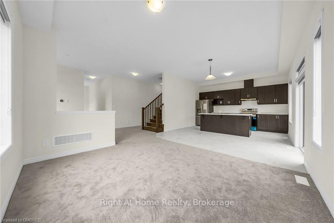
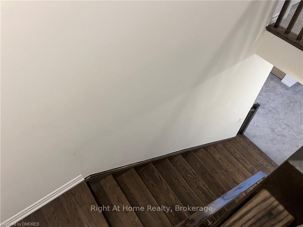
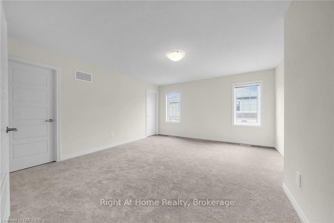
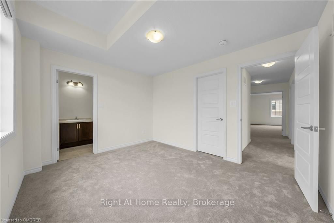
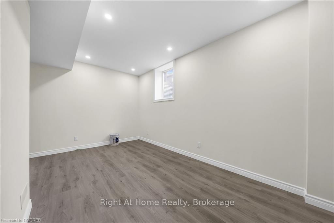
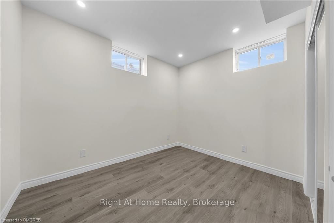
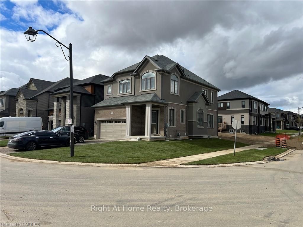
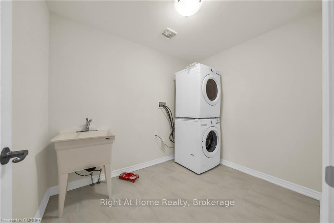
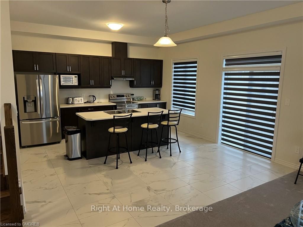
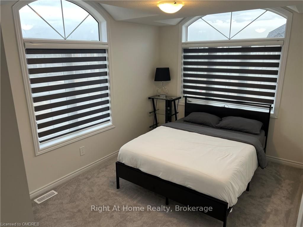
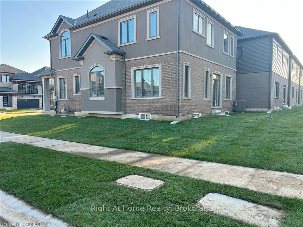
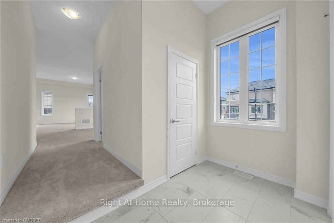
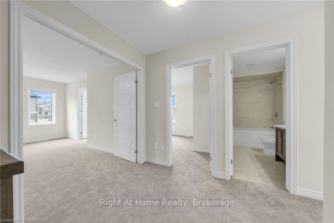
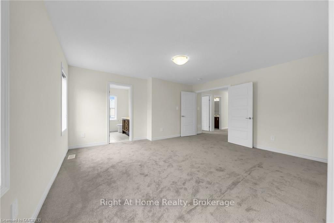
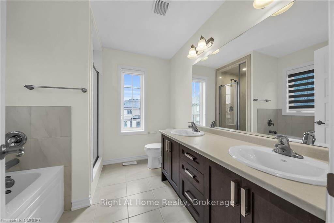
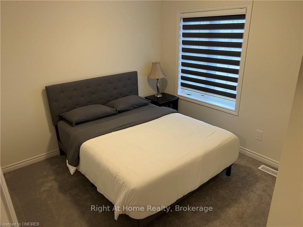
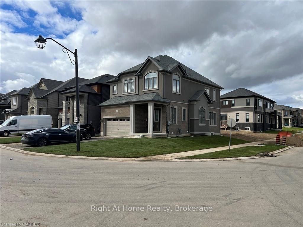
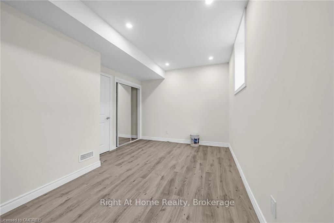
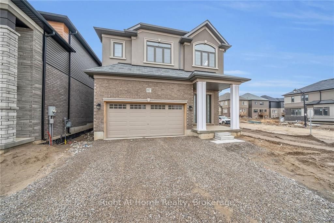
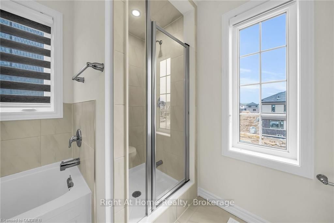
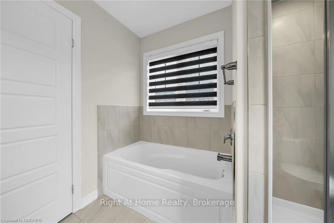
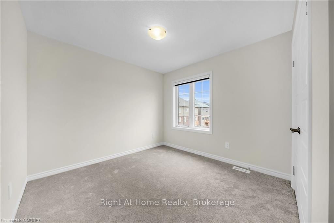
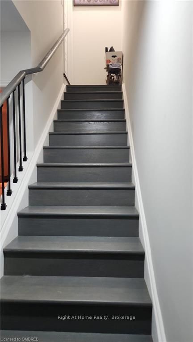
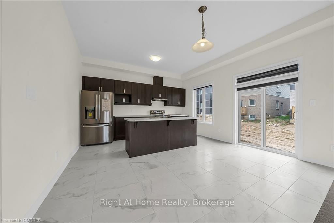
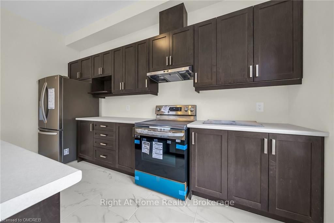
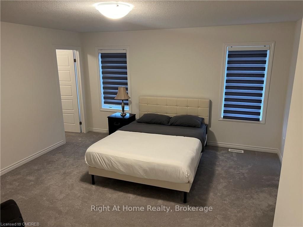
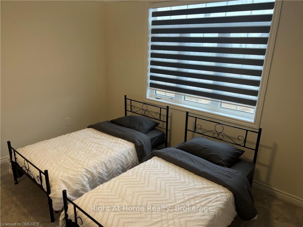
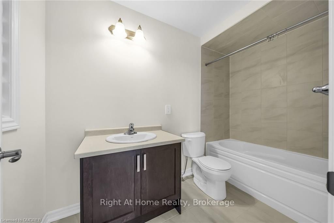
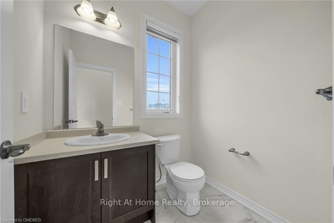
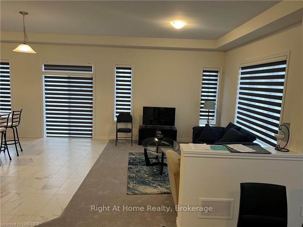
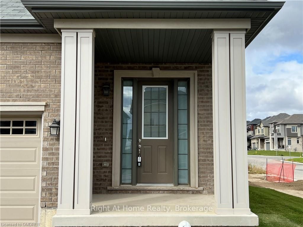
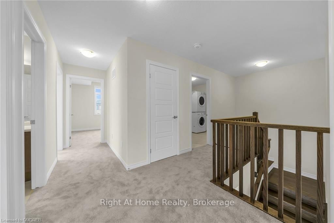
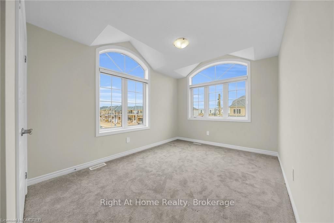
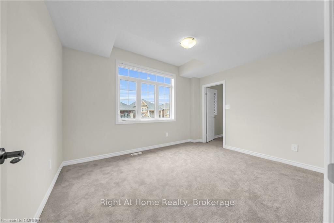
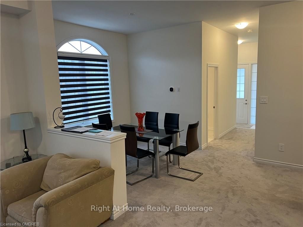
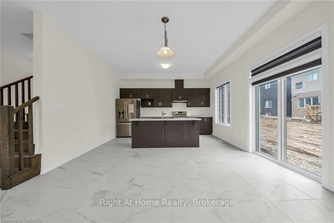
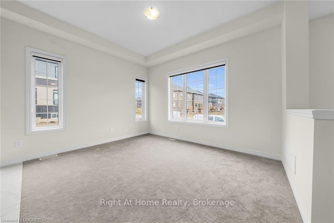
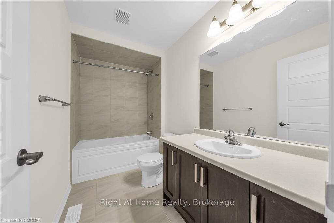
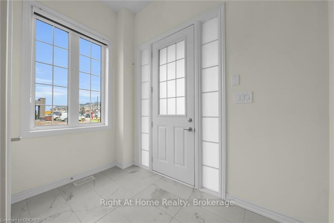
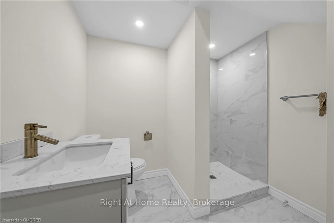
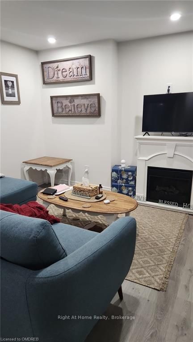
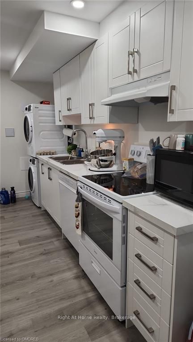
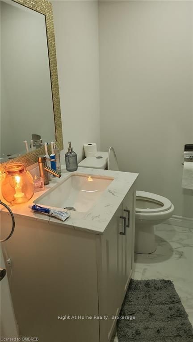
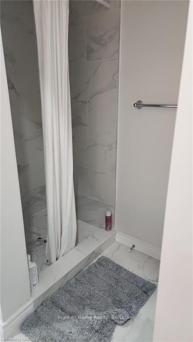
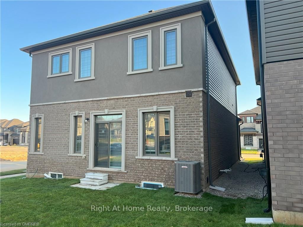
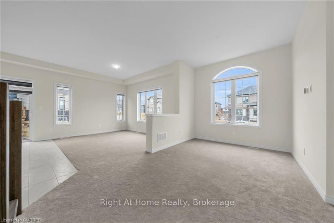
















































| Tesla 48 AMPs EV Ready - 200 AMPS, A Beautiful Detached COMPLETE House 4+2 Bedrooms, 4.1 Bathroom sitting on a CORNER 40.69' LOT prime location close to HWY#403. This open concept 10 FT HEIGHT Main floor layout connects the Living, Dining and Kitchen area on main floor. 4 BEDROOMS ON Second Floor with 2 Ensuite Bathrooms. Fully finished Basement includes 2 Bedrooms and 1 Bathroom finished professionally WITH extra height to aproxi 9 ft. Ask for ESA and Building Permit. Close to all amenities. Close proximity to Brant BUSINESS PARK, Walking distance to BRANT Sport Complex. Schooling in Cobblestone Elementary School and Paris District High School. Indirect Access to Waterfront, enjoy many Trails, The Grand River is a nationally designated Heritage River, home to over 80 species of fish and a paddler's dream with slow meandering portions interrupted by fast running strong current sections. The County of Brant provides an interactive map for trails and water systems. |
| Price | $1,199,998 |
| Taxes: | $0.00 |
| Assessment: | $0 |
| Assessment Year: | 2023 |
| Address: | 87 HITCHMAN St , Brant, N3L 0M1, Ontario |
| Lot Size: | 40.12 x 94.84 (Feet) |
| Acreage: | < .50 |
| Directions/Cross Streets: | HWY 403 TO PARIS, ON, EXIT TO ON 24 NORTHBOUND, At the roundabout, take the 1st exit for Powerline R |
| Rooms: | 13 |
| Rooms +: | 5 |
| Bedrooms: | 4 |
| Bedrooms +: | 2 |
| Kitchens: | 1 |
| Kitchens +: | 1 |
| Basement: | Finished, Sep Entrance |
| Approximatly Age: | New |
| Property Type: | Detached |
| Style: | 2-Storey |
| Exterior: | Concrete, Stucco/Plaster |
| Garage Type: | Attached |
| (Parking/)Drive: | Other |
| Drive Parking Spaces: | 4 |
| Pool: | None |
| Approximatly Age: | New |
| Property Features: | Hospital |
| Fireplace/Stove: | N |
| Heat Source: | Gas |
| Heat Type: | Other |
| Central Air Conditioning: | Central Air |
| Elevator Lift: | N |
| Sewers: | Sewers |
| Water: | Municipal |
| Utilities-Cable: | Y |
| Utilities-Hydro: | Y |
| Utilities-Gas: | Y |
| Utilities-Telephone: | Y |
$
%
Years
This calculator is for demonstration purposes only. Always consult a professional
financial advisor before making personal financial decisions.
| Although the information displayed is believed to be accurate, no warranties or representations are made of any kind. |
| Right At Home Realty, Brokerage |
- Listing -1 of 0
|
|

Mona Bassily
Sales Representative
Dir:
416-315-7728
Bus:
905-889-2200
Fax:
905-889-3322
| Virtual Tour | Book Showing | Email a Friend |
Jump To:
At a Glance:
| Type: | Freehold - Detached |
| Area: | Brant |
| Municipality: | Brant |
| Neighbourhood: | |
| Style: | 2-Storey |
| Lot Size: | 40.12 x 94.84(Feet) |
| Approximate Age: | New |
| Tax: | $0 |
| Maintenance Fee: | $0 |
| Beds: | 4+2 |
| Baths: | 5 |
| Garage: | 0 |
| Fireplace: | N |
| Air Conditioning: | |
| Pool: | None |
Locatin Map:
Payment Calculator:

Listing added to your favorite list
Looking for resale homes?

By agreeing to Terms of Use, you will have ability to search up to 229290 listings and access to richer information than found on REALTOR.ca through my website.

