
$1,425,000
Available - For Sale
Listing ID: X10403794
972 MONTCLAIR Ave , Hamilton, L8M 2E4, Ontario
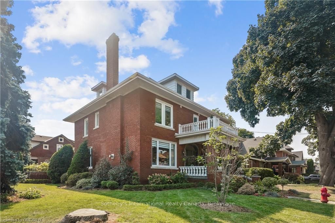
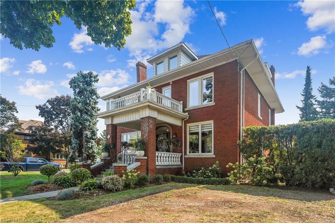
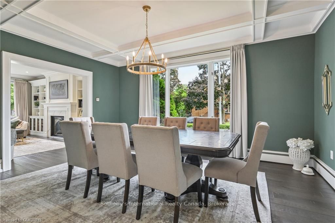
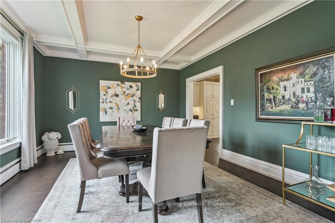
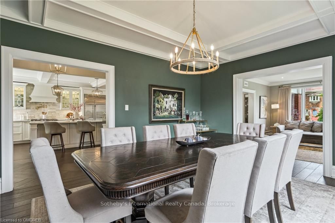
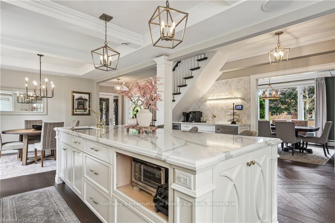
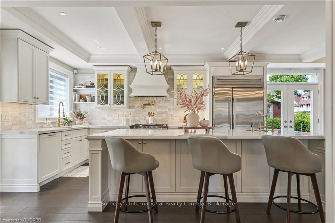
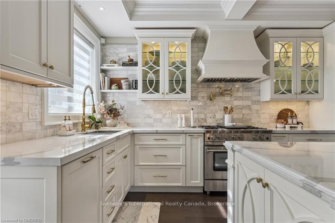
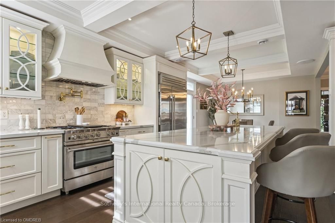
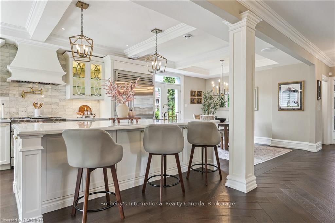
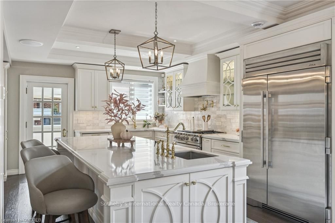
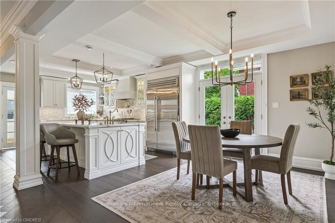
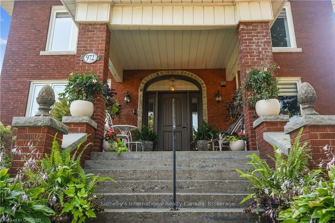
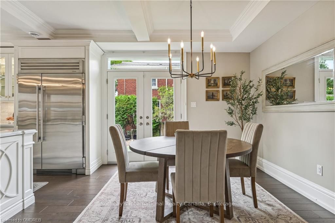
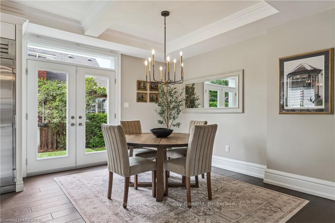
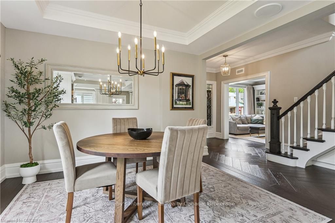
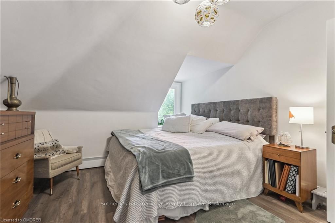
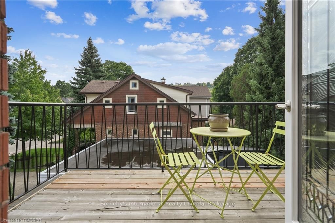
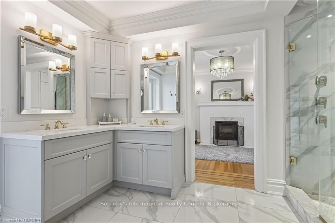
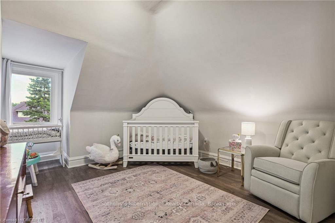
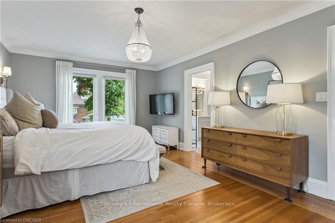
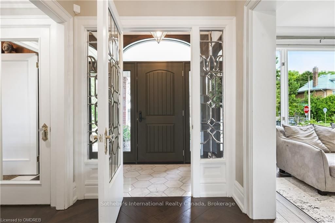
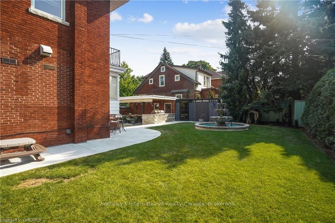
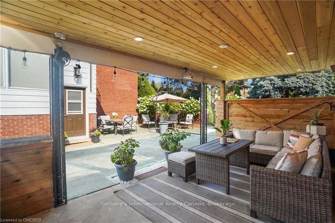
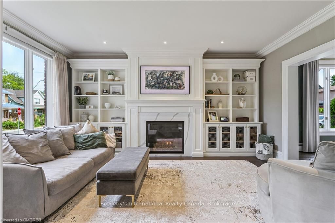
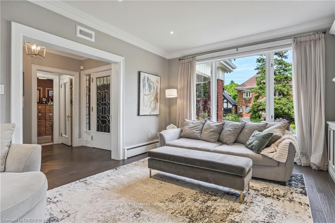
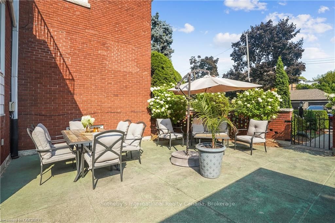
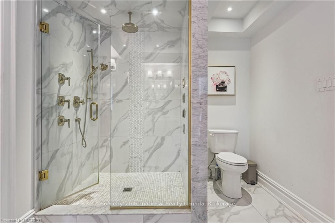
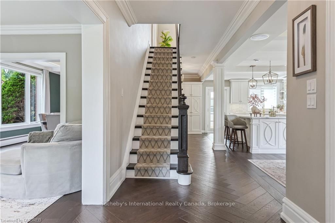
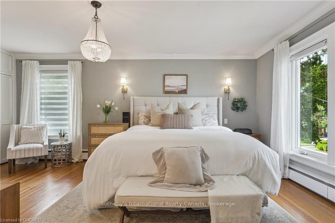
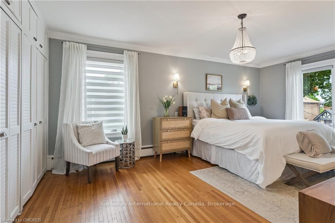
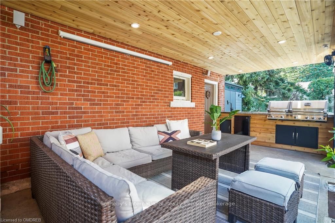
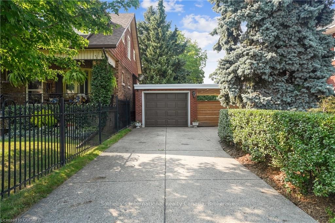
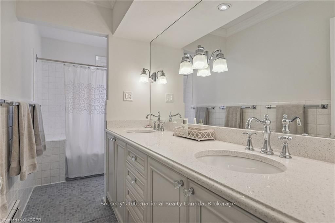
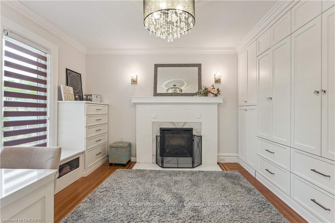
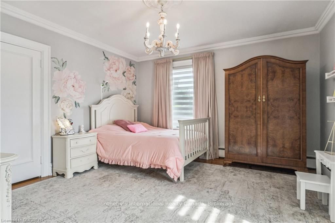
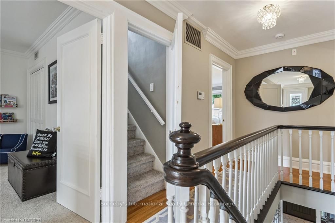
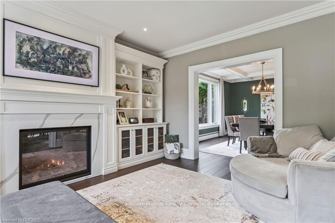
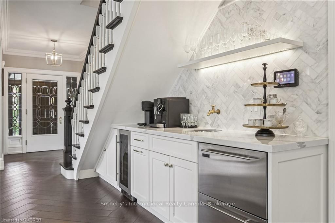
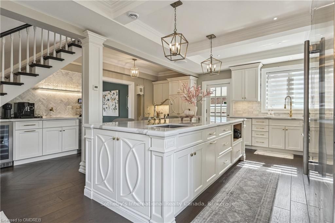
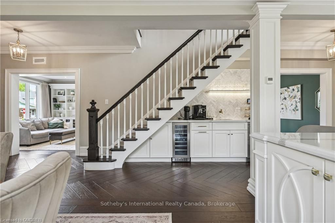
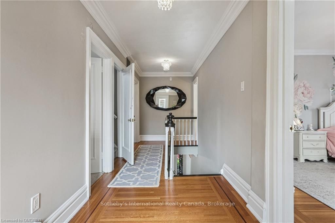
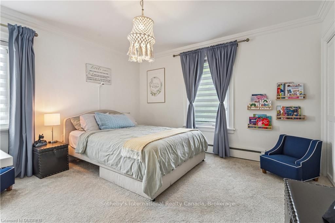
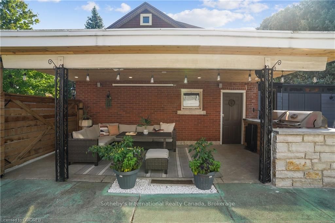
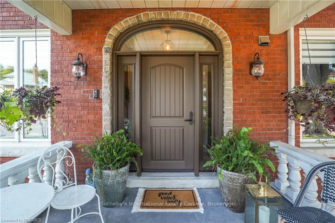
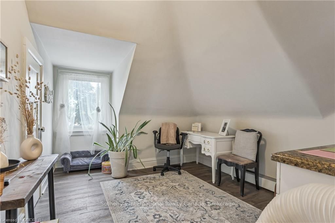
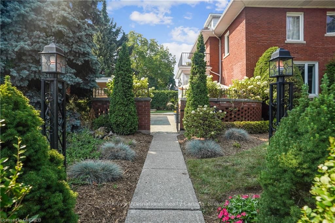
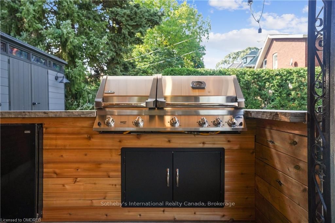
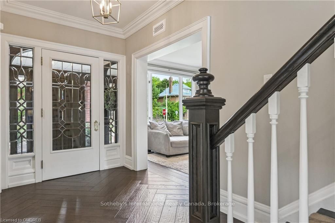
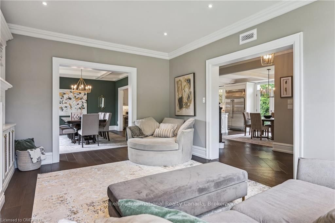


















































| The grandest home in the Delta! With nearly 3600 sq ft above grade plus a huge finished basement with full kitchen and in-law potential, this spectacular home offers heritage grandeur with modern flair. Situated on a 0.18 acre corner lot, this landmark home has been extensively renovated. Built-in cabinetry and a gas fireplace give the living room ample storage and a classic but modern look. The stately formal dining room enjoys generous natural light and a coffered ceiling. The eat-in kitchen is simply incredible. Anchored by a ten-foot island, this chef's kitchen is beautifully finished with top-quality appliances, Calacatta quartz countertops, ornate stone backsplashes, two sinks, an over-stove pot filler, and attractive brass hardware. A stylish coffee and wet bar completes the room. The second floor offers three spacious bedrooms, a shared 4-pc bathroom and a walk-out balcony overlooking the backyard. The sprawling primary suite includes a stunning ensuite washroom with private outdoor balcony and a separate dressing room with its own fireplace. The fully-finished third floor offers three more bedrooms and another 4-pc bathroom. The private back yard is a welcoming outdoor retreat, equipped with an outdoor kitchen, lots of patio space for entertaining, and plenty of room for play. A concrete driveway off of Grosvenor Ave South comfortably fits two vehicles and leads to the brick, detached, insulated garage which is equipped with 100A electrical and running H/C water! This fabulous property benefits from a quiet location in a wonderful neighbourhood. With great proximity to Gage Park, the Ottawa Street shopping district, and easy access to both uptown and downtown, this location is ideal for anyone seeking a comfortable and luxurious urban lifestyle. |
| Price | $1,425,000 |
| Taxes: | $6905.97 |
| Assessment: | $485000 |
| Assessment Year: | 2024 |
| Address: | 972 MONTCLAIR Ave , Hamilton, L8M 2E4, Ontario |
| Lot Size: | 80.00 x 100.00 (Acres) |
| Acreage: | < .50 |
| Directions/Cross Streets: | Located on the southwest corner of Grosvenor Avenue South and Montclair Avenue |
| Rooms: | 16 |
| Rooms +: | 5 |
| Bedrooms: | 6 |
| Bedrooms +: | 0 |
| Kitchens: | 1 |
| Kitchens +: | 1 |
| Basement: | Part Fin, Sep Entrance |
| Approximatly Age: | 51-99 |
| Property Type: | Detached |
| Style: | 2 1/2 Storey |
| Exterior: | Brick |
| Garage Type: | Detached |
| (Parking/)Drive: | Other |
| Drive Parking Spaces: | 2 |
| Pool: | None |
| Approximatly Age: | 51-99 |
| Fireplace/Stove: | Y |
| Heat Source: | Gas |
| Heat Type: | Forced Air |
| Central Air Conditioning: | Central Air |
| Elevator Lift: | N |
| Sewers: | Sewers |
| Water: | Municipal |
$
%
Years
This calculator is for demonstration purposes only. Always consult a professional
financial advisor before making personal financial decisions.
| Although the information displayed is believed to be accurate, no warranties or representations are made of any kind. |
| Sotheby's International Realty Canada, Brokerage |
- Listing -1 of 0
|
|

Mona Bassily
Sales Representative
Dir:
416-315-7728
Bus:
905-889-2200
Fax:
905-889-3322
| Virtual Tour | Book Showing | Email a Friend |
Jump To:
At a Glance:
| Type: | Freehold - Detached |
| Area: | Hamilton |
| Municipality: | Hamilton |
| Neighbourhood: | Delta |
| Style: | 2 1/2 Storey |
| Lot Size: | 80.00 x 100.00(Acres) |
| Approximate Age: | 51-99 |
| Tax: | $6,905.97 |
| Maintenance Fee: | $0 |
| Beds: | 6 |
| Baths: | 5 |
| Garage: | 0 |
| Fireplace: | Y |
| Air Conditioning: | |
| Pool: | None |
Locatin Map:
Payment Calculator:

Listing added to your favorite list
Looking for resale homes?

By agreeing to Terms of Use, you will have ability to search up to 229290 listings and access to richer information than found on REALTOR.ca through my website.

