
$9,989,800
Available - For Sale
Listing ID: W10403552
1300 OAK Lane , Mississauga, L5H 2X7, Ontario
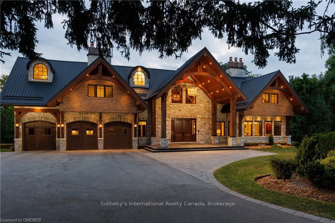
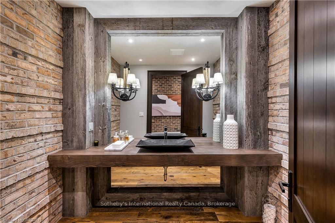
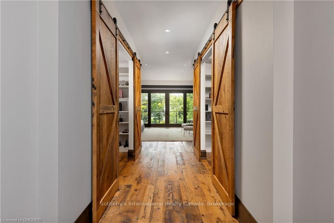
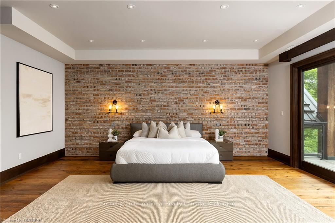
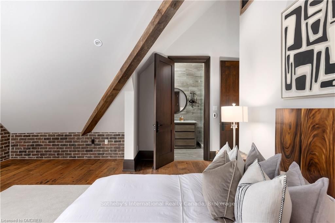
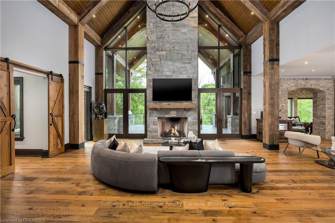
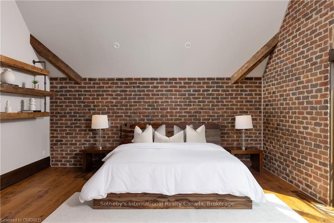
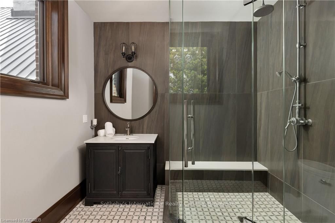
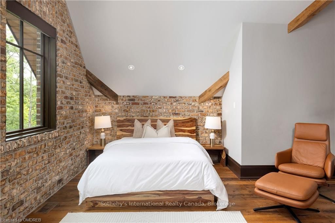
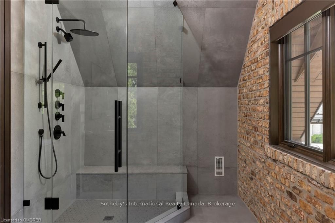
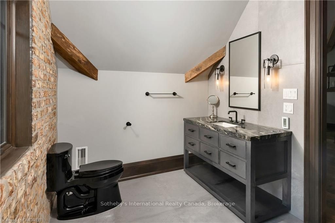
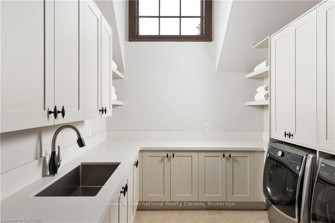
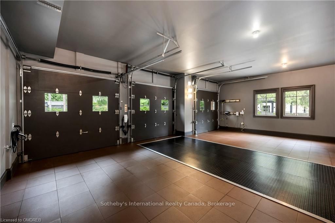
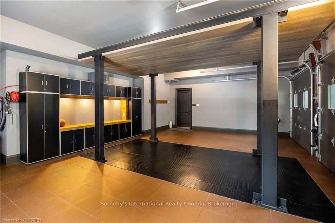
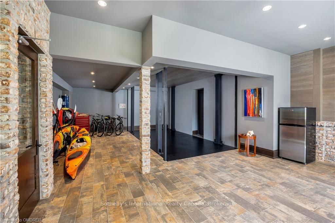
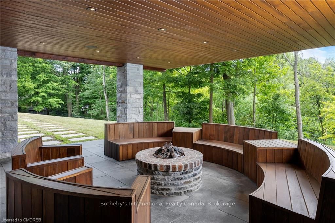
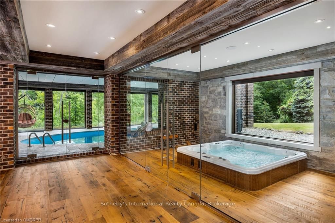
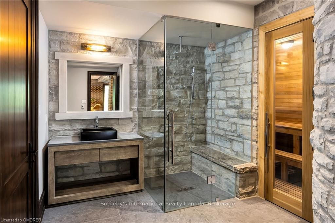
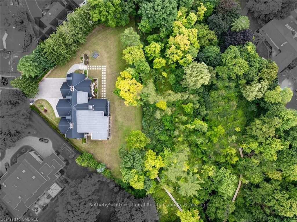
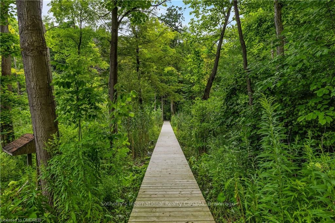
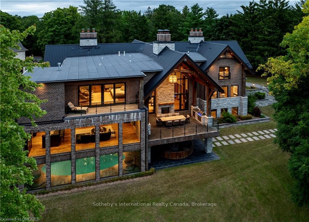
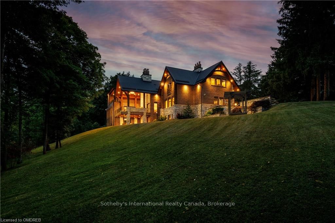
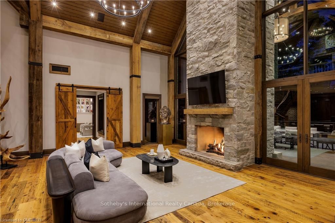
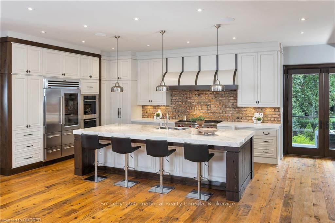
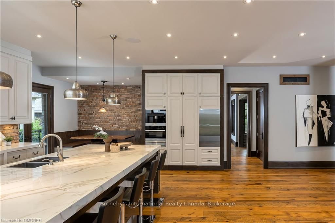
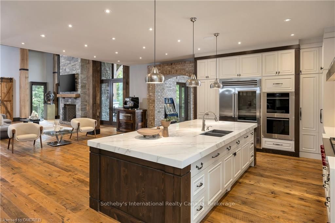
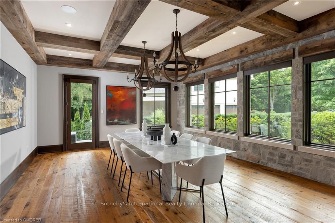
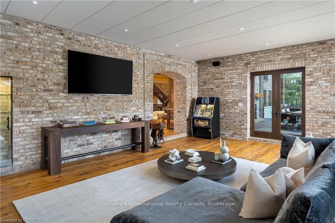
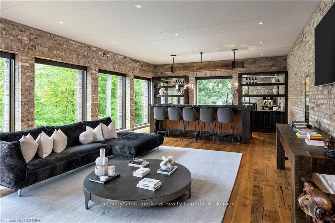
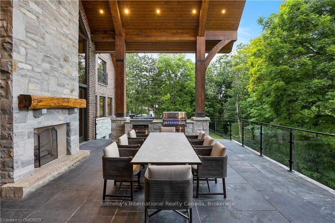
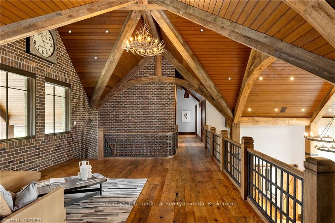
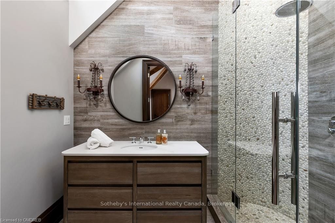
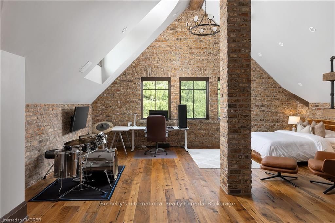
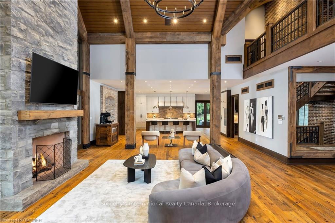
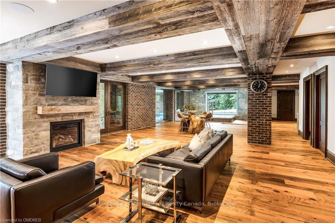
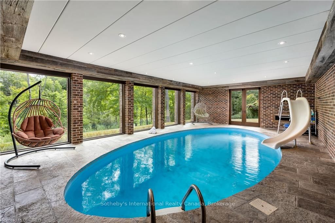
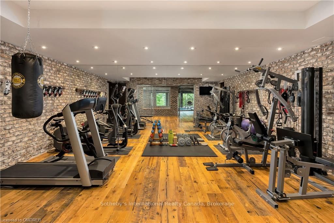
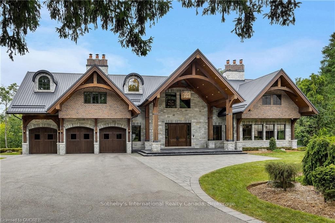
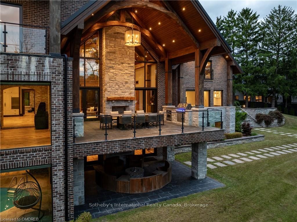
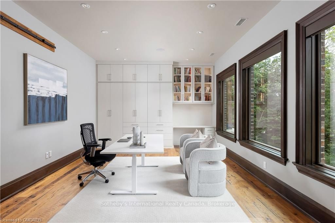
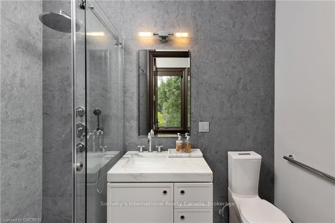
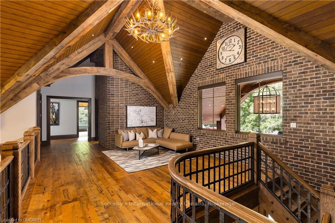
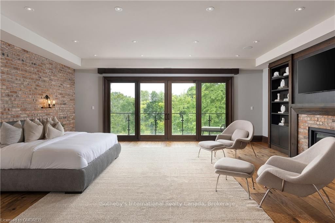
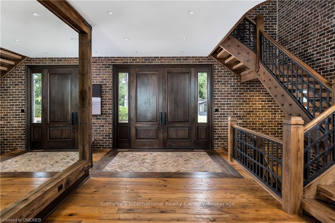
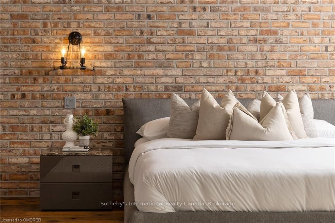
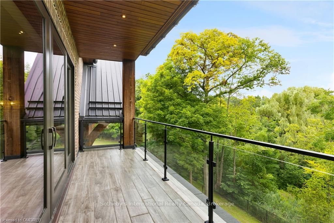
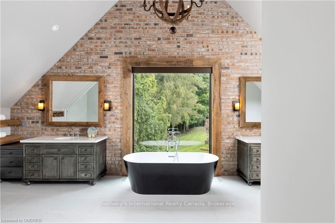
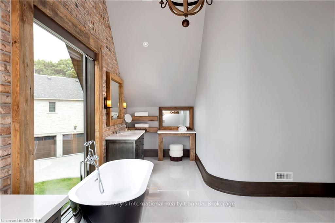
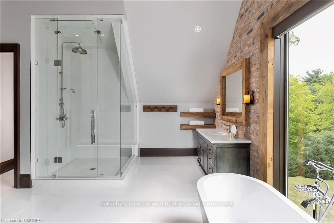
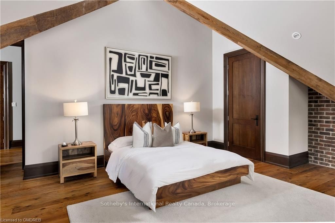


















































| Discover the epitome of luxury living at 1300 Oak Lane, a one-of-a-kind estate nestled in the heart of Mississauga's prestigious Lorne Park. Built in 2018, this over 13,000 sq.ft. architectural marvel is set on an expansive 4.5-acre lot, enveloped by lush greenery and features a serene boardwalk offering a private sanctuary unlike any other. Step inside and be captivated by the grandeur of this residence, featuring 5 spacious bedrooms and 7 luxurious bathrooms. Meticulously crafted, this home blends modern elegance with timeless charm. The great room, with its soaring 27-foot ceilings and floor-to-ceiling stone fireplace, offers a space that is both impressive and inviting. The interior is a tribute to rustic luxury, with reclaimed barn wood flooring adding warmth and character. The chef's kitchen is a culinary dream, featuring high-end stainless-steel appliances, quartz countertops, and bespoke Cameo cabinetry, with a convenient passthrough servery. Perfect for entertaining, this home offers three levels of luxury. Relax in the sauna, custom-ventilated cigar room, or on the expansive deck overlooking landscaped gardens. After a workout in the gym, unwind in the indoor pool, hot tub, or massage room. Beyond the interiors, the property offers breathtaking vistas, unforgettable sunrises & sunsets. Car enthusiasts will appreciate the state-of-the-art 5 car garage with a car elevator, central vacuum, and hot and cold water for vehicle detailing. Offering residents a lifestyle defined by its proximity to the vibrant community of Port Credit, where you can spend your weekends exploring the charming streets, fine dining establishments, and boutique shops, all just a short drive away. This residence is more than just a home; it's a rare chance to own a piece of Mississauga's most prestigious enclave. The craftsmanship, design, and scale of this property are sure to captivate even the most discerning buyer. 1300 Oak Lane is where luxury meets legacy. Don't let it slip away. |
| Price | $9,989,800 |
| Taxes: | $54848.84 |
| Assessment: | $5794000 |
| Assessment Year: | 2024 |
| Address: | 1300 OAK Lane , Mississauga, L5H 2X7, Ontario |
| Lot Size: | 349.64 x 632.73 (Feet) |
| Acreage: | 2-4.99 |
| Directions/Cross Streets: | Mississauga Rd / Indian Rd / Oak Lane |
| Rooms: | 22 |
| Bedrooms: | 5 |
| Bedrooms +: | 0 |
| Kitchens: | 1 |
| Kitchens +: | 0 |
| Basement: | Sep Entrance, W/O |
| Approximatly Age: | 6-15 |
| Property Type: | Detached |
| Style: | 2-Storey |
| Exterior: | Stone, Wood |
| Garage Type: | Attached |
| (Parking/)Drive: | Other |
| Drive Parking Spaces: | 18 |
| Pool: | Indoor |
| Approximatly Age: | 6-15 |
| Property Features: | Golf, Hospital |
| Fireplace/Stove: | Y |
| Heat Source: | Other |
| Heat Type: | Other |
| Central Air Conditioning: | Central Air |
| Elevator Lift: | N |
| Sewers: | Sewers |
| Water: | Municipal |
$
%
Years
This calculator is for demonstration purposes only. Always consult a professional
financial advisor before making personal financial decisions.
| Although the information displayed is believed to be accurate, no warranties or representations are made of any kind. |
| Sotheby's International Realty Canada, Brokerage |
- Listing -1 of 0
|
|

Mona Bassily
Sales Representative
Dir:
416-315-7728
Bus:
905-889-2200
Fax:
905-889-3322
| Book Showing | Email a Friend |
Jump To:
At a Glance:
| Type: | Freehold - Detached |
| Area: | Peel |
| Municipality: | Mississauga |
| Neighbourhood: | Lorne Park |
| Style: | 2-Storey |
| Lot Size: | 349.64 x 632.73(Feet) |
| Approximate Age: | 6-15 |
| Tax: | $54,848.84 |
| Maintenance Fee: | $0 |
| Beds: | 5 |
| Baths: | 7 |
| Garage: | 0 |
| Fireplace: | Y |
| Air Conditioning: | |
| Pool: | Indoor |
Locatin Map:
Payment Calculator:

Listing added to your favorite list
Looking for resale homes?

By agreeing to Terms of Use, you will have ability to search up to 229290 listings and access to richer information than found on REALTOR.ca through my website.

