
$1,349,000
Available - For Sale
Listing ID: W10403832
2379 LAKESHORE Rd , Burlington, L7R 1B7, Ontario
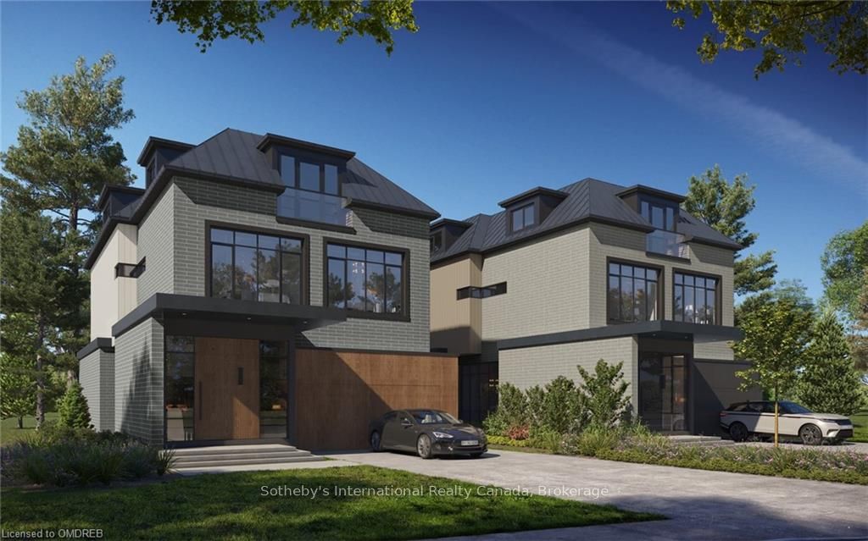
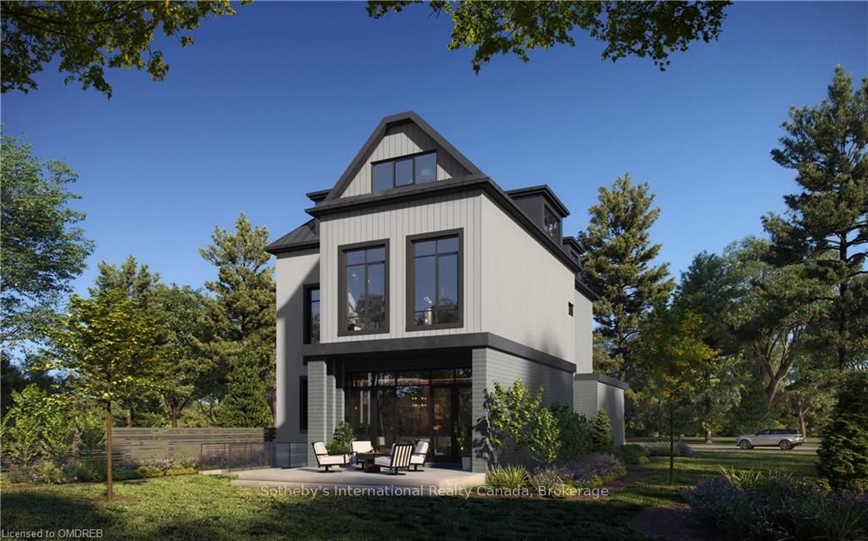
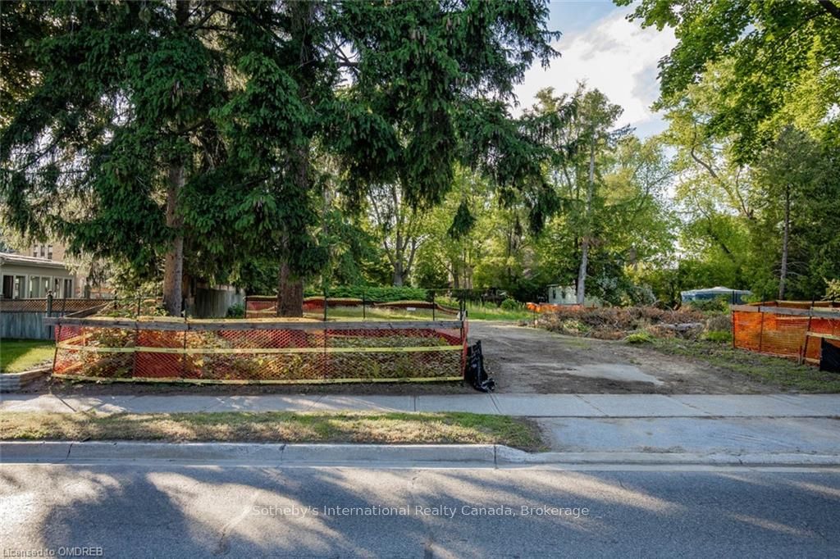
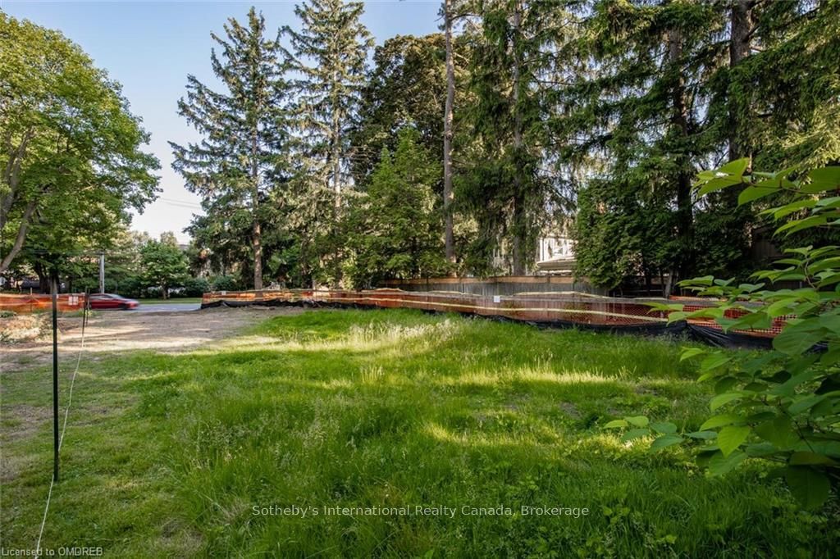
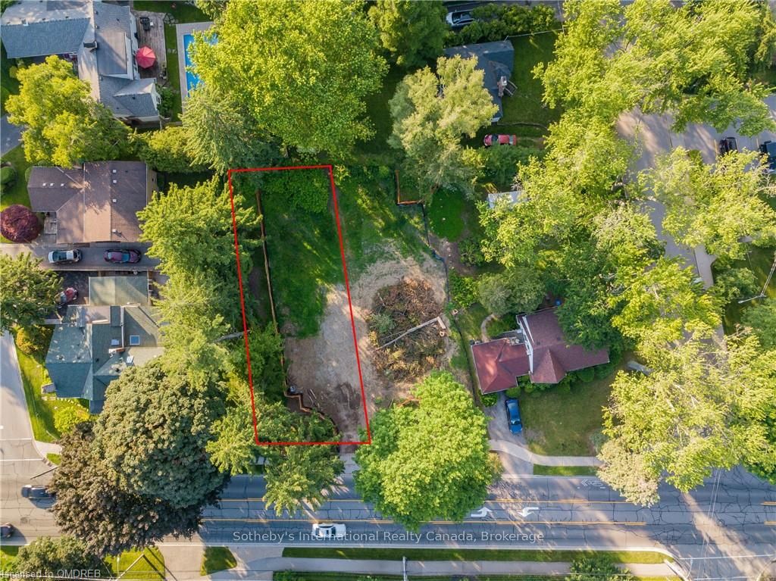
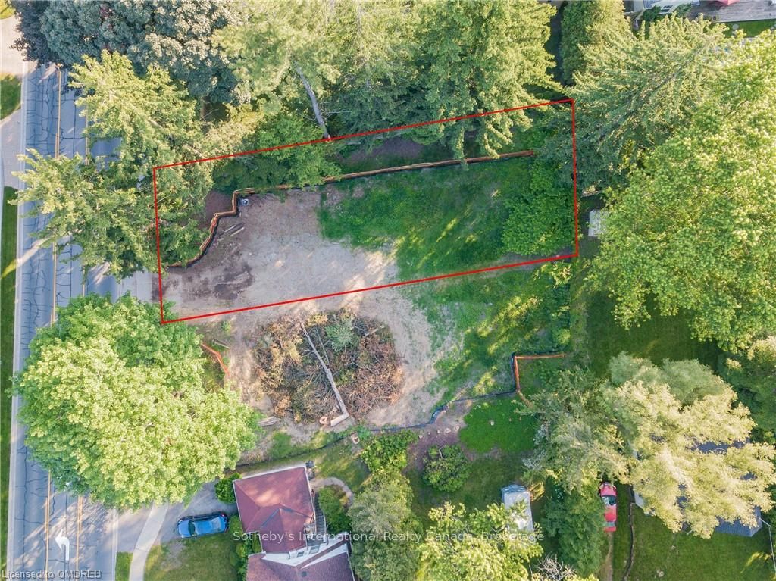
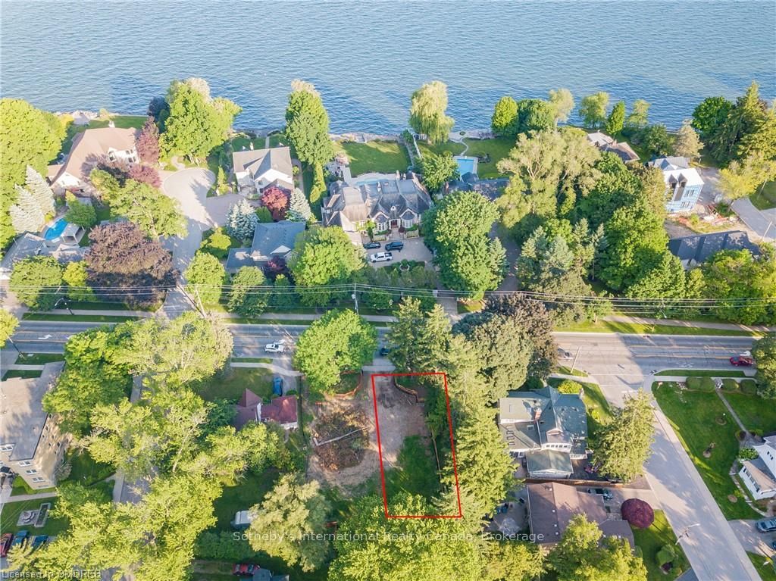
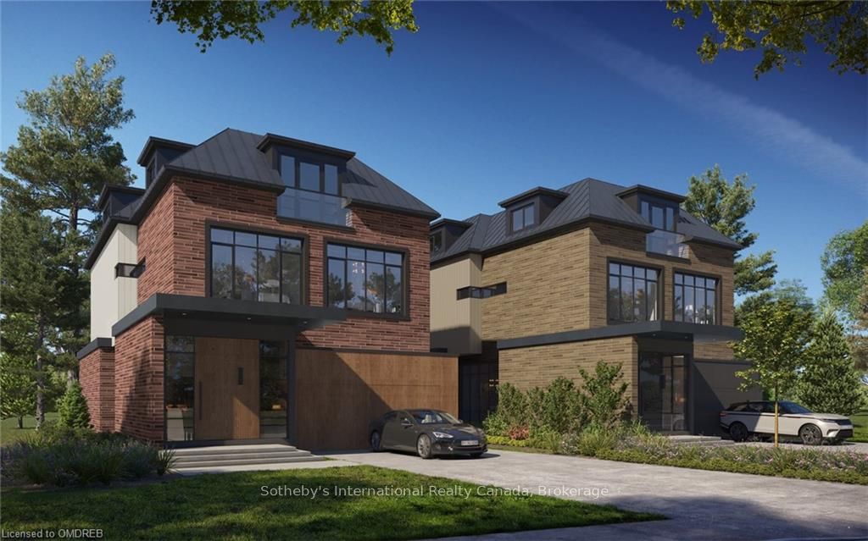








| *TO BE BUILT by NEW OWNER* This opportunity to own on Lakeshore Rd offers multiple options. Use existing architectural design plans by SDMA Design & Architecture to build a 4320 sq.ft 2.5 storey home PLUS 1835 sq.ft. 1 bedroom in law suite on lower level. (Full design and floor plans available with option to customize still). OR design and build purpose-built rental units with the four units as-a-right with huge rental income potential, based on City of Burlington's goal to provide more housing opportunities OR combine 2379 and 2381 Lakeshore Rd for a custom built home on one of the most coveted streets in Burlington just minutes from downtown Burlington. OR design and build your dream home on existing property. Take advantage of this rarely offered property and build based your needs! |
| Price | $1,349,000 |
| Taxes: | $0.00 |
| Assessment: | $0 |
| Assessment Year: | 2024 |
| Address: | 2379 LAKESHORE Rd , Burlington, L7R 1B7, Ontario |
| Lot Size: | 49.04 x 133.73 (Feet) |
| Acreage: | < .50 |
| Directions/Cross Streets: | Lakeshore Rd west of Market St |
| Rooms: | 14 |
| Rooms +: | 6 |
| Bedrooms: | 4 |
| Bedrooms +: | 1 |
| Kitchens: | 1 |
| Kitchens +: | 0 |
| Basement: | Finished, Walk-Up |
| Approximatly Age: | New |
| Property Type: | Detached |
| Style: | 2 1/2 Storey |
| Exterior: | Brick, Other |
| Garage Type: | Attached |
| (Parking/)Drive: | Pvt Double |
| Drive Parking Spaces: | 2 |
| Pool: | None |
| Approximatly Age: | New |
| Fireplace/Stove: | N |
| Heat Type: | Forced Air |
| Central Air Conditioning: | Central Air |
| Elevator Lift: | N |
| Sewers: | Sewers |
| Water: | Municipal |
$
%
Years
This calculator is for demonstration purposes only. Always consult a professional
financial advisor before making personal financial decisions.
| Although the information displayed is believed to be accurate, no warranties or representations are made of any kind. |
| Sotheby's International Realty Canada, Brokerage |
- Listing -1 of 0
|
|

Mona Bassily
Sales Representative
Dir:
416-315-7728
Bus:
905-889-2200
Fax:
905-889-3322
| Book Showing | Email a Friend |
Jump To:
At a Glance:
| Type: | Freehold - Detached |
| Area: | Halton |
| Municipality: | Burlington |
| Neighbourhood: | Brant |
| Style: | 2 1/2 Storey |
| Lot Size: | 49.04 x 133.73(Feet) |
| Approximate Age: | New |
| Tax: | $0 |
| Maintenance Fee: | $0 |
| Beds: | 4+1 |
| Baths: | 6 |
| Garage: | 0 |
| Fireplace: | N |
| Air Conditioning: | |
| Pool: | None |
Locatin Map:
Payment Calculator:

Listing added to your favorite list
Looking for resale homes?

By agreeing to Terms of Use, you will have ability to search up to 229290 listings and access to richer information than found on REALTOR.ca through my website.

