
$1,149,000
Available - For Sale
Listing ID: W10403492
4223 COLE Cres , Burlington, L7M 0M6, Ontario
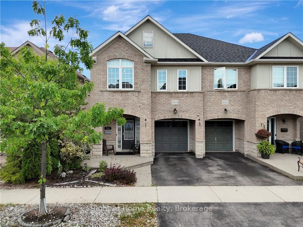
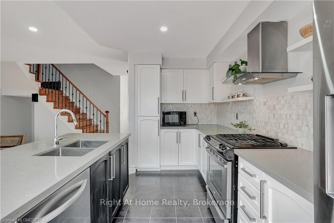
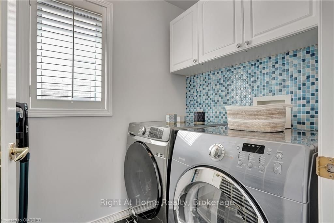
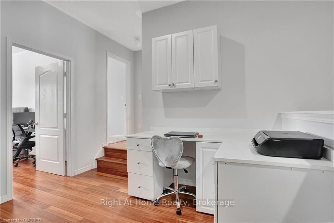
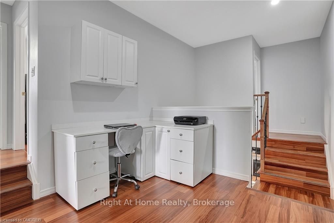
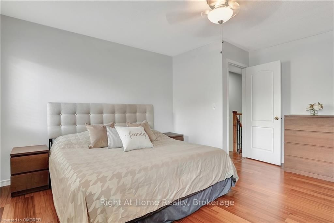
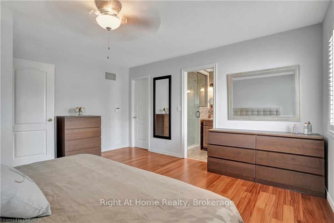
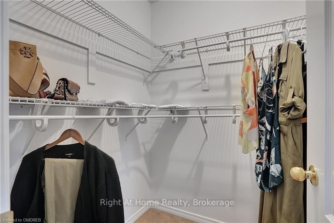
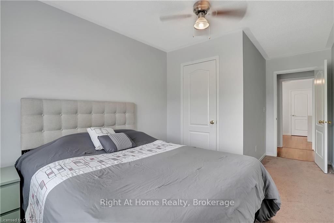
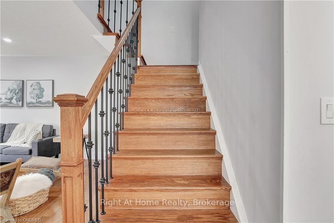
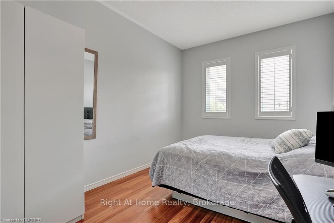
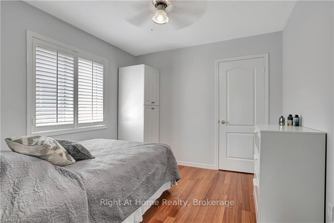
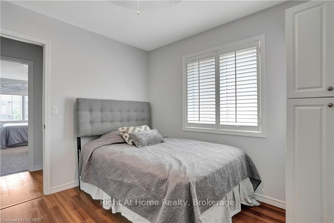
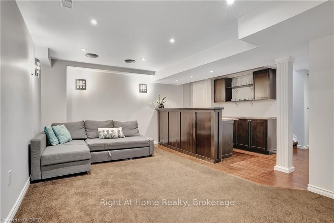
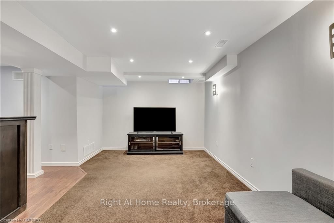
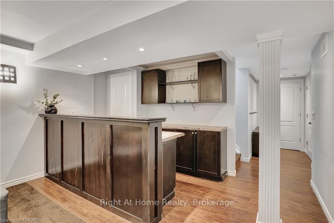
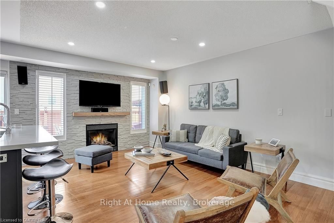
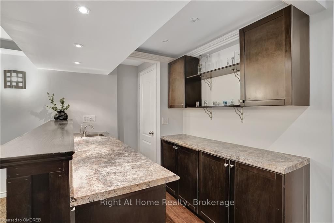
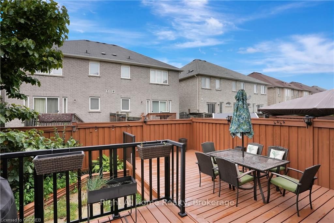
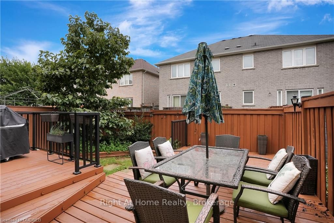
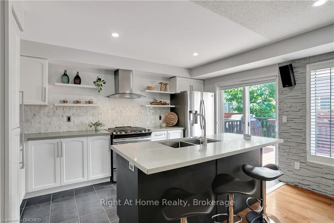
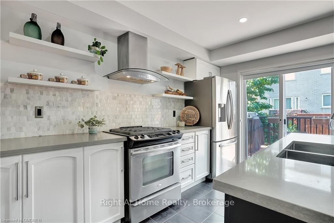
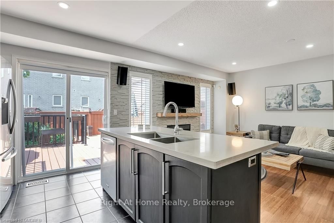
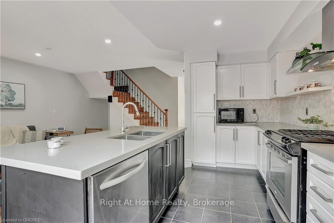
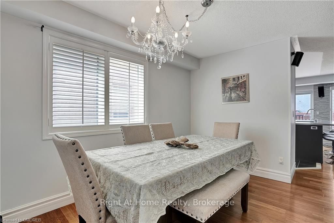
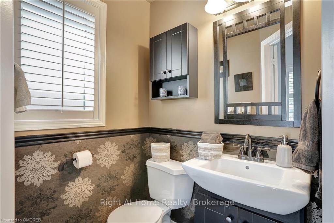
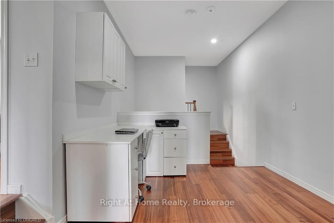
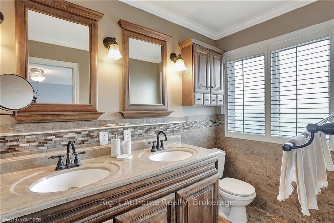
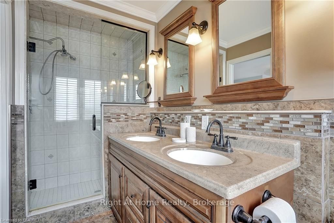
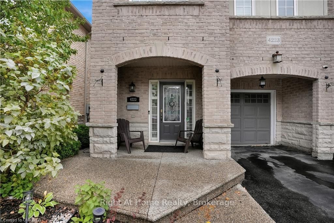
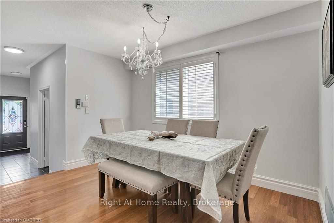
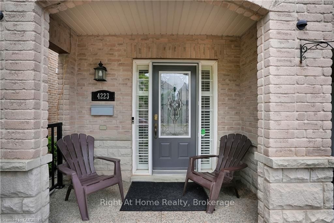
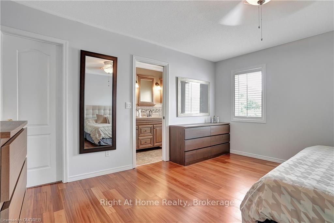
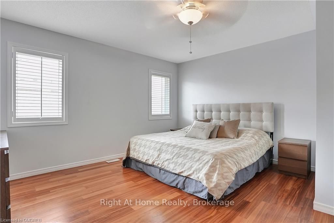
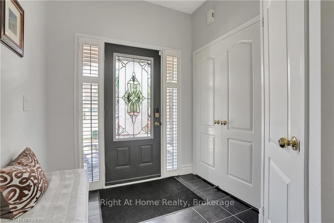
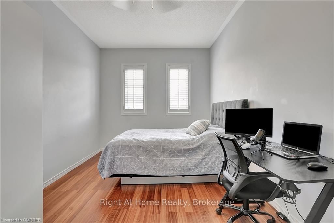
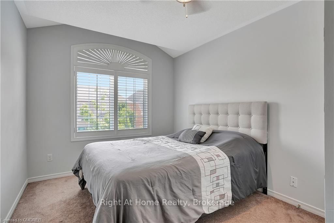
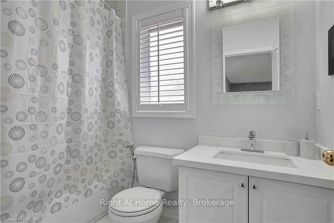
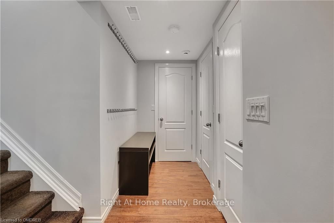
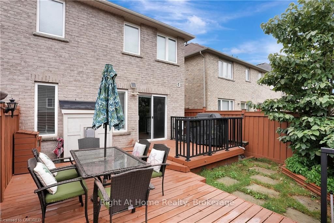
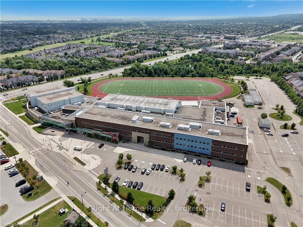
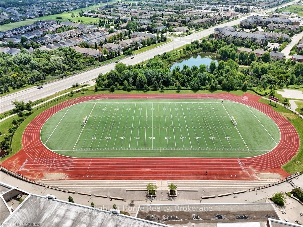
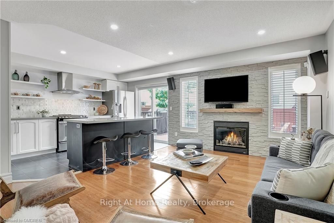
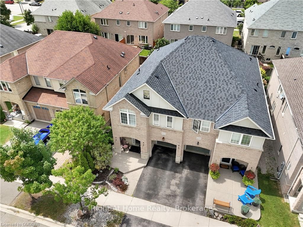
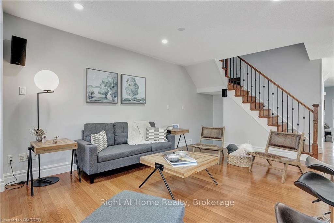
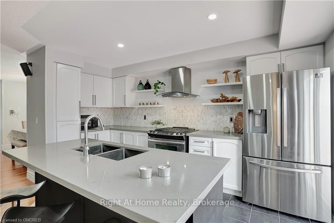
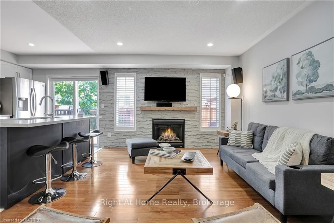
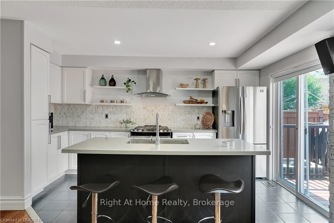
















































| Fabulous 4 bedroom/ 3 washroom semi-detached in the family-friendly neighborhood of Alton Village! The main floor offers an open concept family room with a beautiful stone feature wall with a gas fireplace, hardwood floors, pot lights, open to a modern upgraded kitchen w/ Corion countertops, stainless steel appliances and breakfast bar. Main floor also offers a separate large dining area. The laundry room is conveniently located on the main level. The Oak staircase with iron pickets leads to the upper level where you'll find 4 Spacious Bedrooms and a loft with a built in desk and cabinets perfect for a home office. The primary bedroom is complete with a walk-in closet & a 4-Piece ensuite. Three other bedrooms and an updated 3 pc washroom complete this level. The basement is finished with a recreational area and wet bar and plenty of storage space. The backyard is full fenced with a large deck and gas BBQ hook-up. This home also features a single car garage with space in the driveway to accommodate 2 additional cars. Enjoy all the amenities of nearby trails, shopping, high ranked schools, dining, rec centers & easy access to Hwys 407, 403 and QEW. |
| Price | $1,149,000 |
| Taxes: | $4746.85 |
| Assessment: | $517000 |
| Assessment Year: | 2022 |
| Address: | 4223 COLE Cres , Burlington, L7M 0M6, Ontario |
| Lot Size: | 24.93 x 85.30 (Acres) |
| Acreage: | < .50 |
| Directions/Cross Streets: | Thomas Alton & Tim Dobbie Drive |
| Rooms: | 12 |
| Rooms +: | 1 |
| Bedrooms: | 4 |
| Bedrooms +: | 0 |
| Kitchens: | 1 |
| Kitchens +: | 0 |
| Basement: | Finished, Full |
| Approximatly Age: | 6-15 |
| Property Type: | Semi-Detached |
| Style: | 2-Storey |
| Exterior: | Brick, Stone |
| Garage Type: | Attached |
| (Parking/)Drive: | Private |
| Drive Parking Spaces: | 2 |
| Pool: | None |
| Approximatly Age: | 6-15 |
| Fireplace/Stove: | Y |
| Heat Source: | Gas |
| Heat Type: | Forced Air |
| Central Air Conditioning: | Central Air |
| Elevator Lift: | N |
| Sewers: | Sewers |
| Water: | Municipal |
$
%
Years
This calculator is for demonstration purposes only. Always consult a professional
financial advisor before making personal financial decisions.
| Although the information displayed is believed to be accurate, no warranties or representations are made of any kind. |
| Right At Home Realty, Brokerage |
- Listing -1 of 0
|
|

Mona Bassily
Sales Representative
Dir:
416-315-7728
Bus:
905-889-2200
Fax:
905-889-3322
| Virtual Tour | Book Showing | Email a Friend |
Jump To:
At a Glance:
| Type: | Freehold - Semi-Detached |
| Area: | Halton |
| Municipality: | Burlington |
| Neighbourhood: | Alton |
| Style: | 2-Storey |
| Lot Size: | 24.93 x 85.30(Acres) |
| Approximate Age: | 6-15 |
| Tax: | $4,746.85 |
| Maintenance Fee: | $0 |
| Beds: | 4 |
| Baths: | 3 |
| Garage: | 0 |
| Fireplace: | Y |
| Air Conditioning: | |
| Pool: | None |
Locatin Map:
Payment Calculator:

Listing added to your favorite list
Looking for resale homes?

By agreeing to Terms of Use, you will have ability to search up to 229290 listings and access to richer information than found on REALTOR.ca through my website.

