
$619,000
Available - For Sale
Listing ID: X9521655
731 LAFRANCE Cres , Hawkesbury, K6A 3W9, Ontario
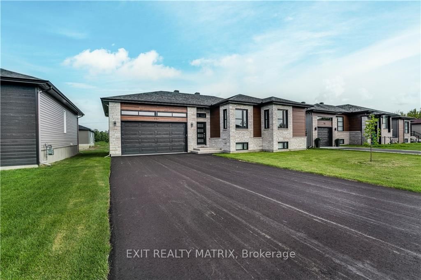

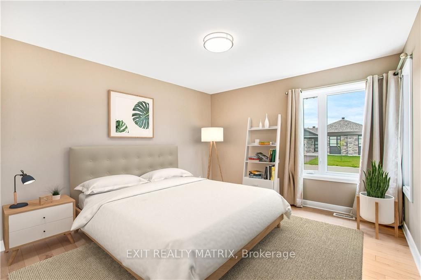
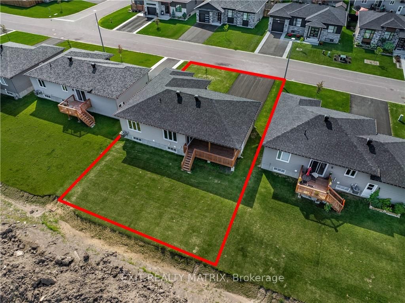
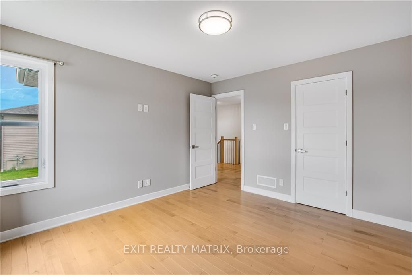
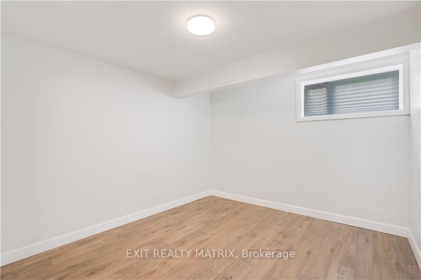
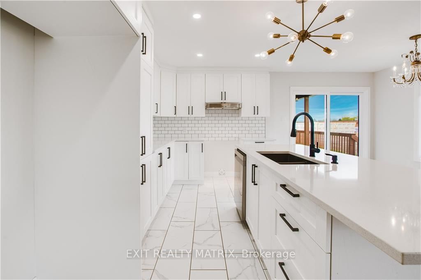
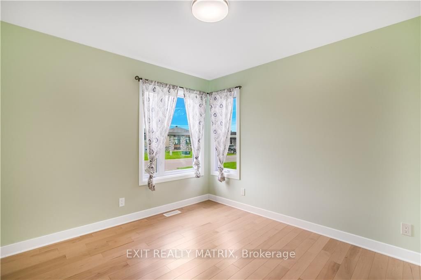
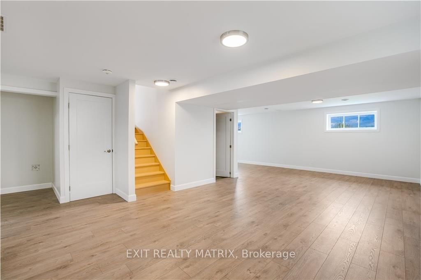
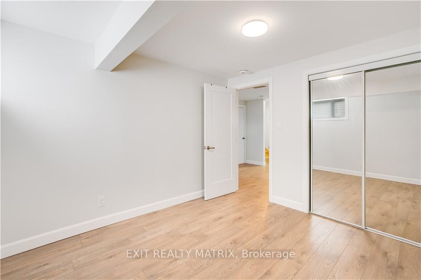
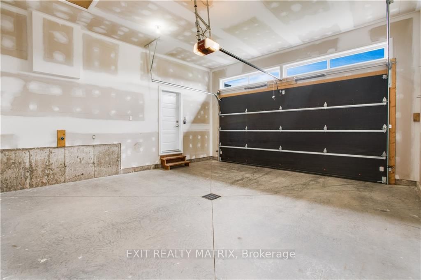
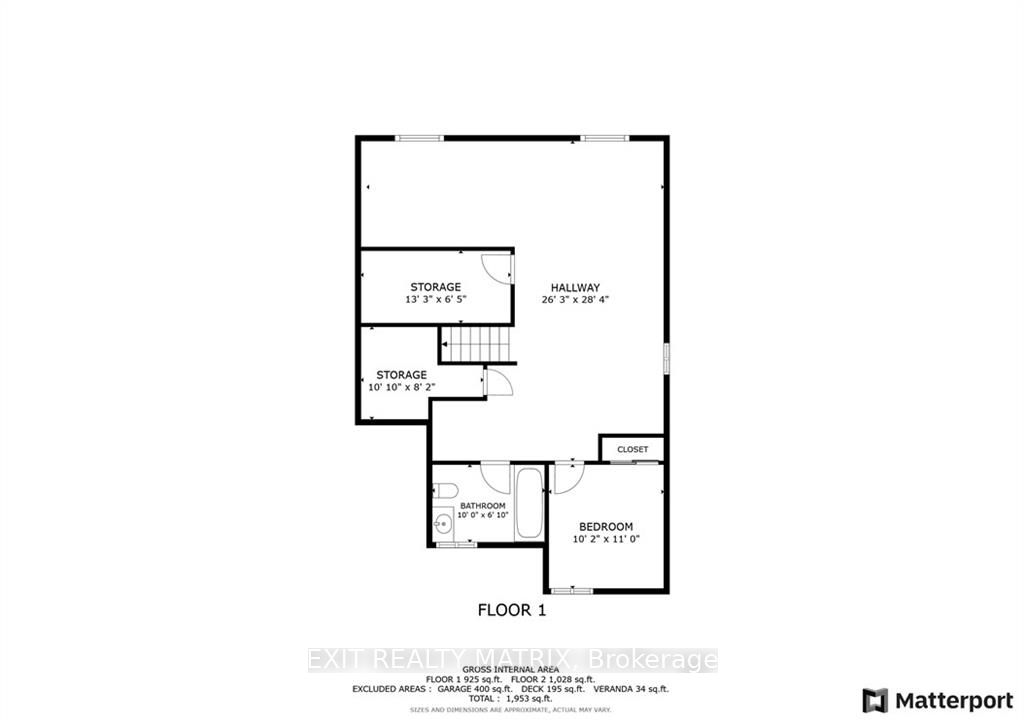
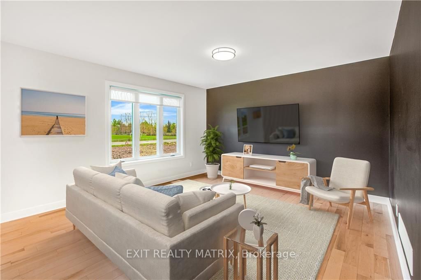

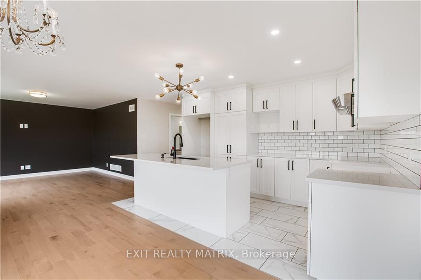

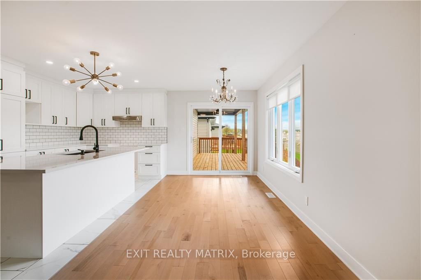
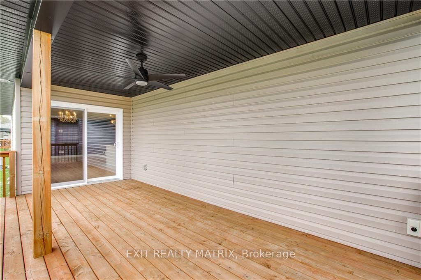
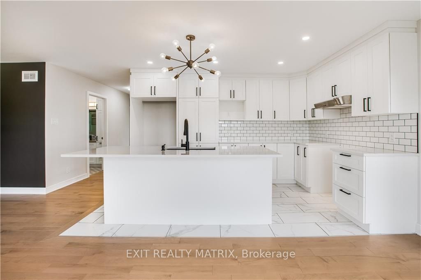

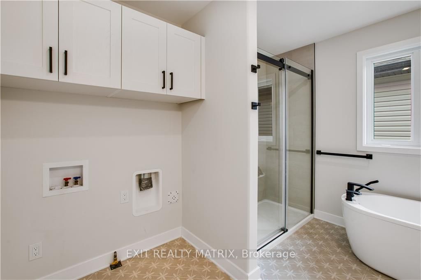







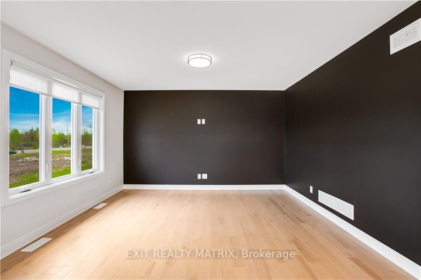


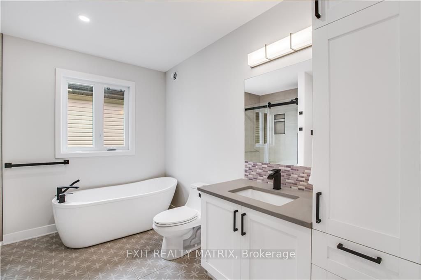

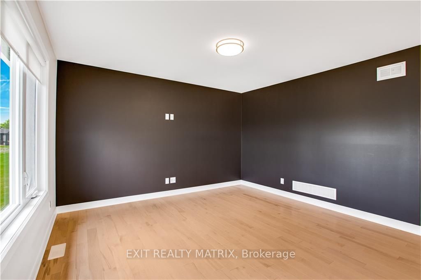






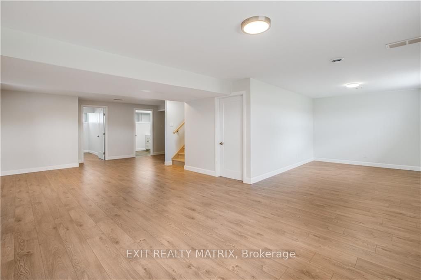
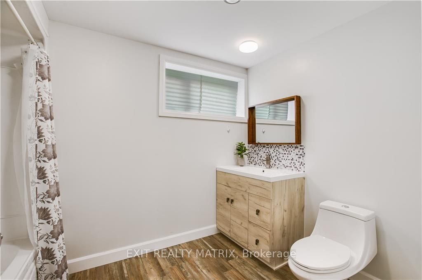
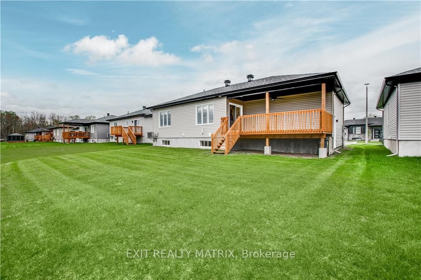
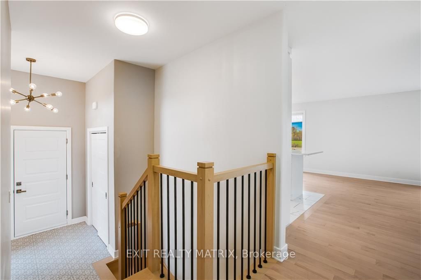
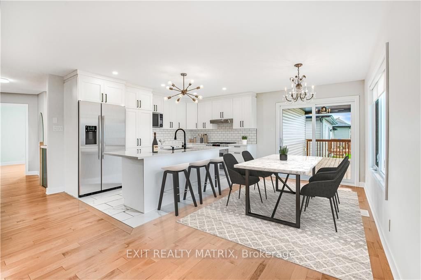




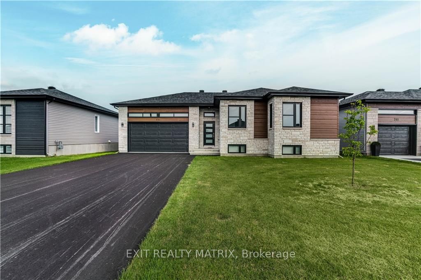
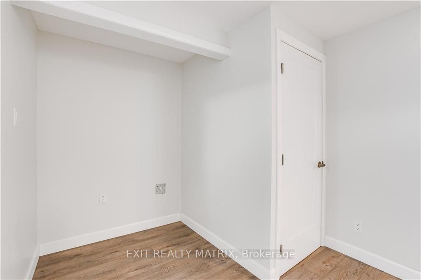




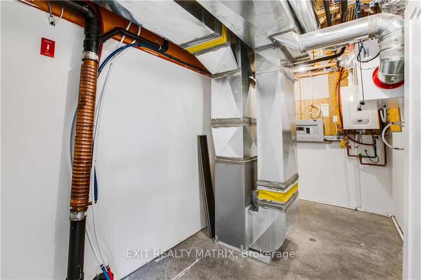
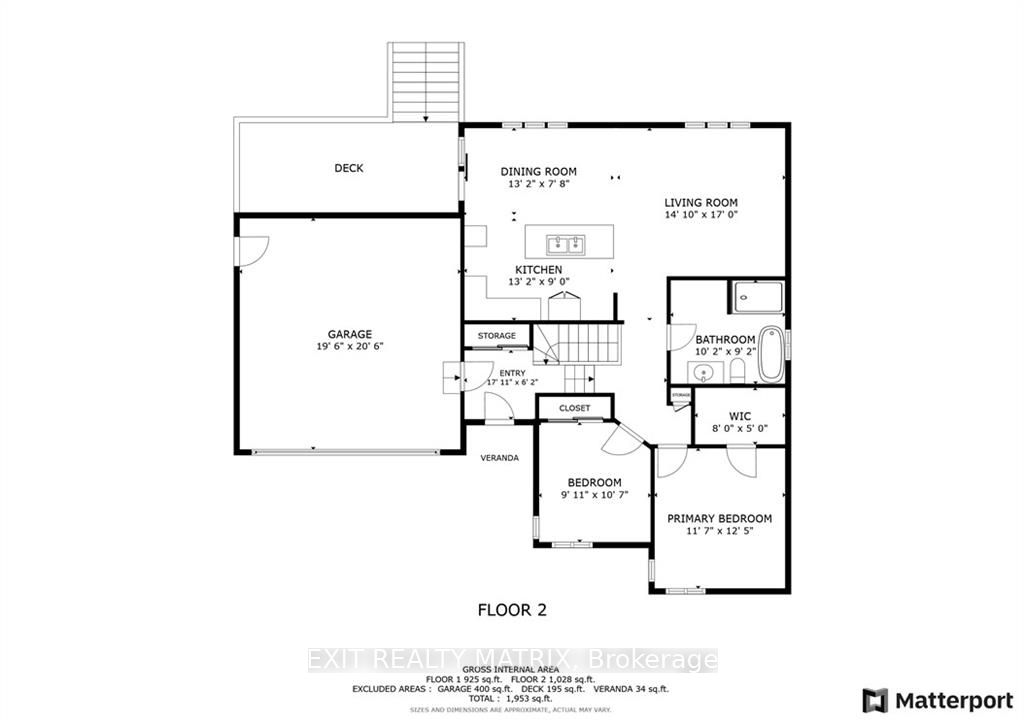



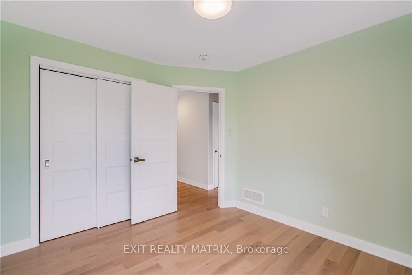























































































































| Flooring: Hardwood, Flooring: Ceramic, MODERN BUNGALOW - HAWKESBURY. Welcome to this state of the art bungalow in the Domaine Henri, a desirable neighborhood in Hawkesbury. The main level offers a open living area with a bright kitchen featuring quartz countertops and a kitchen island. Two bedrooms and a full bathroom with laundry completes the first first. The fully finished basement offers a third bedroom, a full bathroom and second laundry connection. Rough in for sink in the basement could be used for a kitchenette or a wet bar! Endless possibilities for the basement as it could be used as a huge family room or could be converted to an accessory unit. You'll be stunned by it's modern look complemented by a stone and CanExel facing, oversized (double) car garage and stylish light fixtures and a covered porch with exterior natural gas hookup for your barbecue. Located walking distance from high school (ESCRH) and municipal park. Immediate possession available. Remaining Tarion Warranty. 24hrs irrevocable on all offers. |
| Price | $619,000 |
| Taxes: | $4657.00 |
| Address: | 731 LAFRANCE Cres , Hawkesbury, K6A 3W9, Ontario |
| Lot Size: | 60.00 x 100.00 (Feet) |
| Directions/Cross Streets: | 731 Lafrance Cres, Hawkesbury. |
| Rooms: | 8 |
| Rooms +: | 5 |
| Bedrooms: | 2 |
| Bedrooms +: | 1 |
| Kitchens: | 1 |
| Kitchens +: | 0 |
| Family Room: | Y |
| Basement: | Finished, Full |
| Property Type: | Detached |
| Style: | Bungalow |
| Exterior: | Stone, Vinyl Siding |
| Garage Type: | Attached |
| Pool: | None |
| Property Features: | Park |
| Heat Source: | Gas |
| Heat Type: | Forced Air |
| Central Air Conditioning: | Central Air |
| Sewers: | Sewers |
| Water: | Municipal |
| Utilities-Gas: | Y |
$
%
Years
This calculator is for demonstration purposes only. Always consult a professional
financial advisor before making personal financial decisions.
| Although the information displayed is believed to be accurate, no warranties or representations are made of any kind. |
| EXIT REALTY MATRIX |
- Listing -1 of 0
|
|

Mona Bassily
Sales Representative
Dir:
416-315-7728
Bus:
905-889-2200
Fax:
905-889-3322
| Virtual Tour | Book Showing | Email a Friend |
Jump To:
At a Glance:
| Type: | Freehold - Detached |
| Area: | Prescott and Russell |
| Municipality: | Hawkesbury |
| Neighbourhood: | 612 - Hawkesbury |
| Style: | Bungalow |
| Lot Size: | 60.00 x 100.00(Feet) |
| Approximate Age: | |
| Tax: | $4,657 |
| Maintenance Fee: | $0 |
| Beds: | 2+1 |
| Baths: | 2 |
| Garage: | 0 |
| Fireplace: | |
| Air Conditioning: | |
| Pool: | None |
Locatin Map:
Payment Calculator:

Listing added to your favorite list
Looking for resale homes?

By agreeing to Terms of Use, you will have ability to search up to 229290 listings and access to richer information than found on REALTOR.ca through my website.

