
$887,000
Available - For Sale
Listing ID: X9518484
344 CHRISTIE LAKE NORTH Rd , Tay Valley, K7H 3C6, Ontario
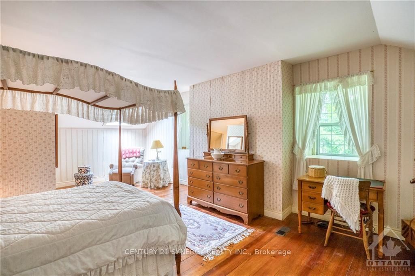
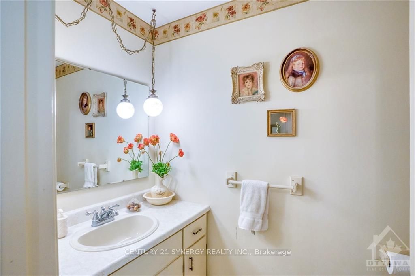
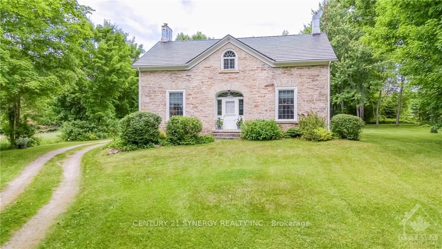
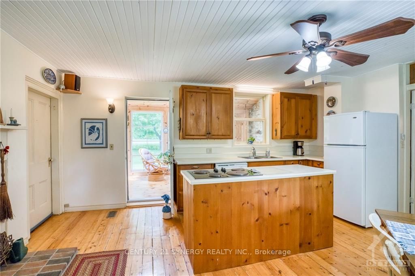
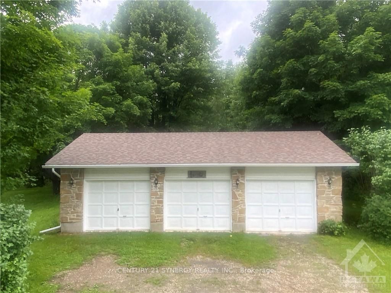
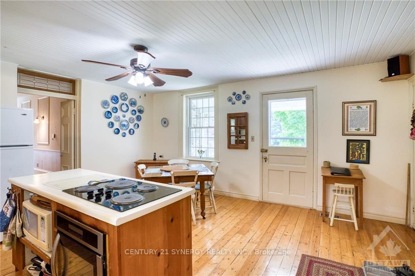
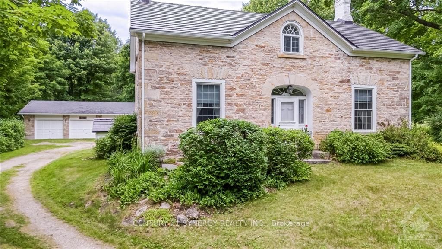
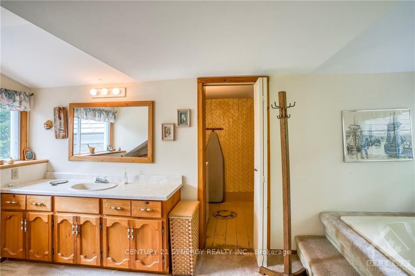

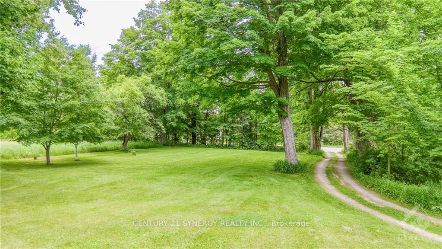

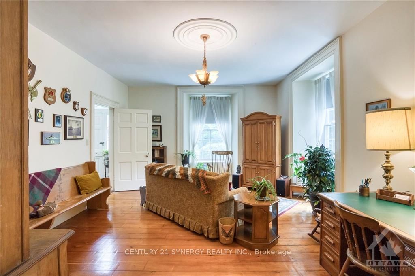
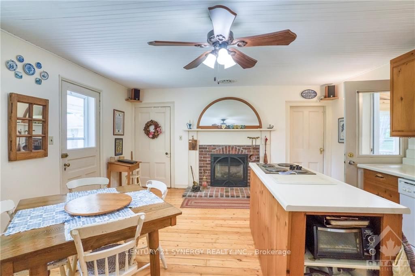
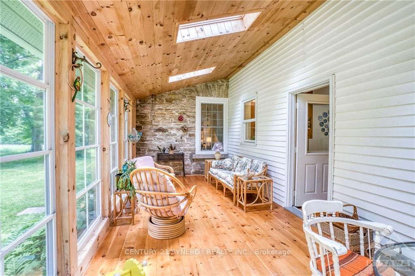

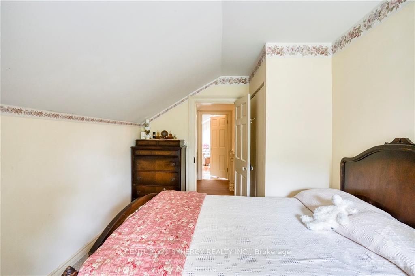
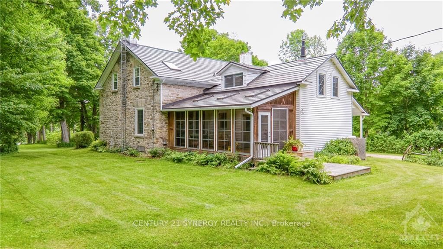
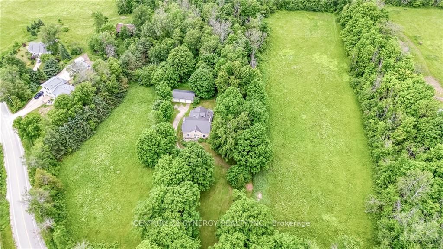



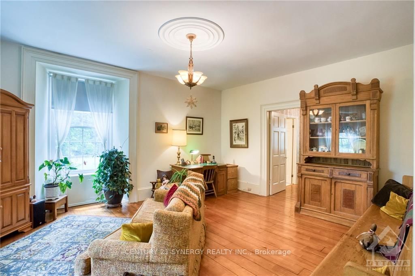

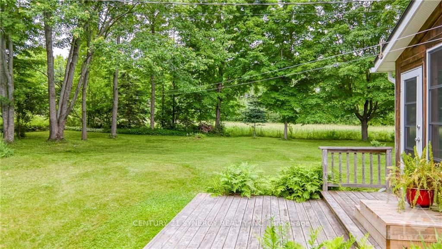
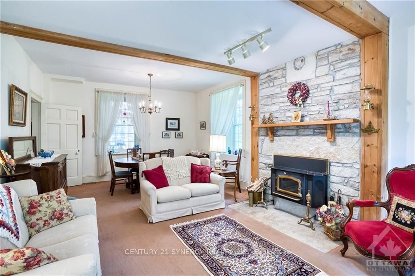
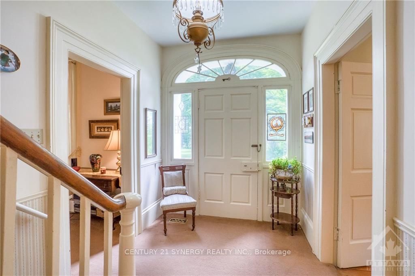

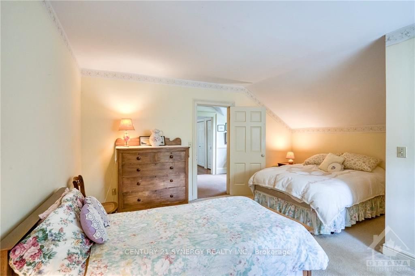



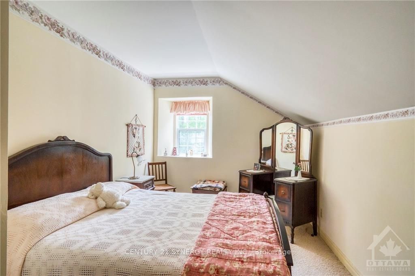
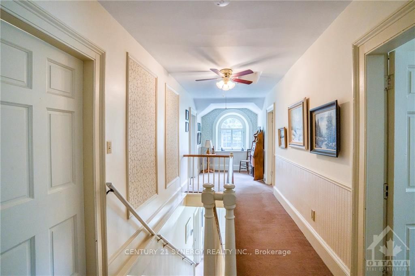
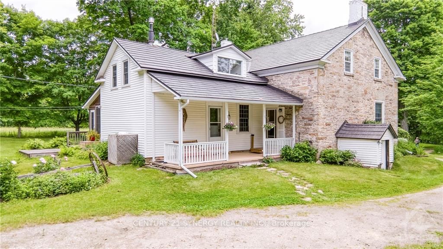
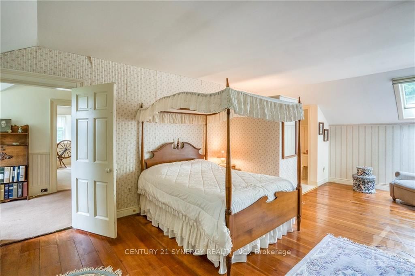




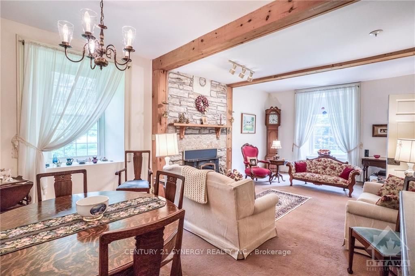
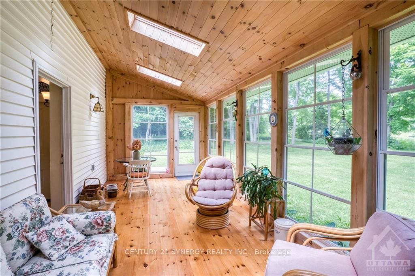
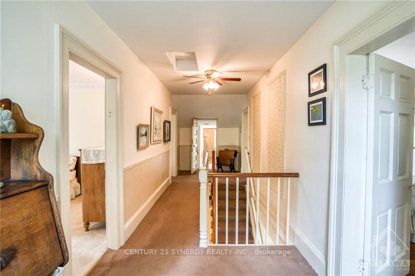

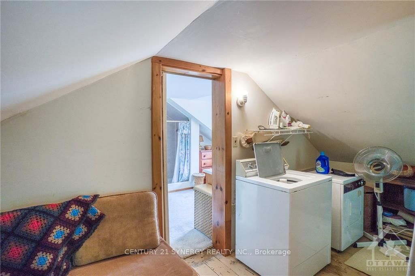


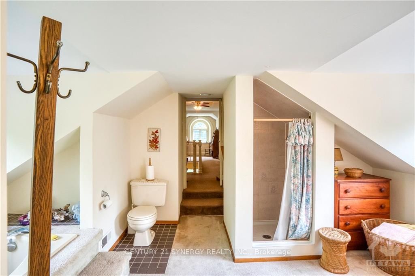



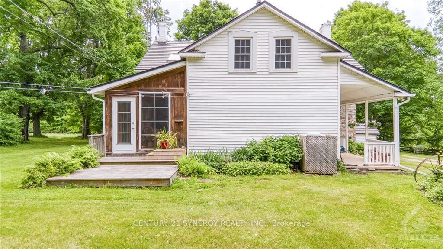





































































| Flooring: Carpet Over Hardwood, You gotta see this beautiful, well-maintained classic Ontario stone home. Privacy abounds for this large high-ceilinged farmhouse, nestled in the middle of over 7 acres. It is perfect for entertaining or raising a family. Being a little over 10 minutes from Perth, on a paved road with easy access to Hwy 7 and deeded access to waterfront, it fits the old adage "location location location". Boasts newer windows, spray foamed bsmt, new roof & eavestroughs! Could this be a hobby farm for a horse or small farm animals? Imagine erecting a small barn, harvesting the hay fields or riding in the bush as you make your own trails. Launch your canoe/small boat onto the Tay and make your way to Christie Lake. Arrive home and enjoy the lovely screened porch looking out over your ponderosa. In winter, snowshoe or ski on your own property with friends then come home and warm up in front of the cozy fireplace. BOOK your showing today don't miss this opportunity!, Flooring: Hardwood |
| Price | $887,000 |
| Taxes: | $4301.00 |
| Address: | 344 CHRISTIE LAKE NORTH Rd , Tay Valley, K7H 3C6, Ontario |
| Lot Size: | 392.24 x 690.25 (Feet) |
| Acreage: | 5-9.99 |
| Directions/Cross Streets: | From Perth, take Wilson St, head southwest on Sunset Blvd/County Rd 6 (schoolyard,indoor pool). Foll |
| Rooms: | 13 |
| Rooms +: | 3 |
| Bedrooms: | 3 |
| Bedrooms +: | 0 |
| Kitchens: | 1 |
| Kitchens +: | 0 |
| Family Room: | N |
| Basement: | Full, Unfinished |
| Property Type: | Detached |
| Style: | 2-Storey |
| Exterior: | Stone |
| Garage Type: | Public |
| Pool: | None |
| Heat Source: | Wood |
| Heat Type: | Radiant |
| Central Air Conditioning: | None |
| Sewers: | Septic |
| Water: | Well |
| Water Supply Types: | Drilled Well |
$
%
Years
This calculator is for demonstration purposes only. Always consult a professional
financial advisor before making personal financial decisions.
| Although the information displayed is believed to be accurate, no warranties or representations are made of any kind. |
| CENTURY 21 SYNERGY REALTY INC. |
- Listing -1 of 0
|
|

Mona Bassily
Sales Representative
Dir:
416-315-7728
Bus:
905-889-2200
Fax:
905-889-3322
| Virtual Tour | Book Showing | Email a Friend |
Jump To:
At a Glance:
| Type: | Freehold - Detached |
| Area: | Lanark |
| Municipality: | Tay Valley |
| Neighbourhood: | 906 - Bathurst/Burgess & Sherbrooke (Bathurs |
| Style: | 2-Storey |
| Lot Size: | 392.24 x 690.25(Feet) |
| Approximate Age: | |
| Tax: | $4,301 |
| Maintenance Fee: | $0 |
| Beds: | 3 |
| Baths: | 3 |
| Garage: | 0 |
| Fireplace: | |
| Air Conditioning: | |
| Pool: | None |
Locatin Map:
Payment Calculator:

Listing added to your favorite list
Looking for resale homes?

By agreeing to Terms of Use, you will have ability to search up to 229290 listings and access to richer information than found on REALTOR.ca through my website.

