
$3,700
Available - For Rent
Listing ID: X9768591
82 BRANTHAVEN St , Orleans - Cumberland and Area, K4A 0H2, Ontario
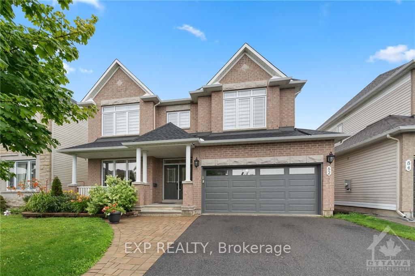
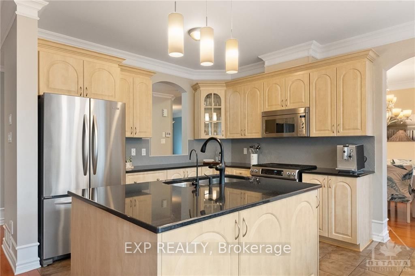
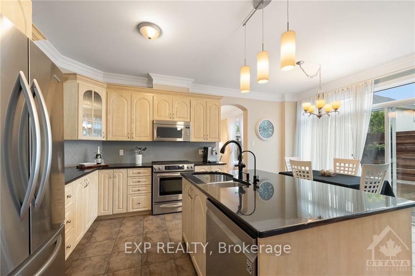
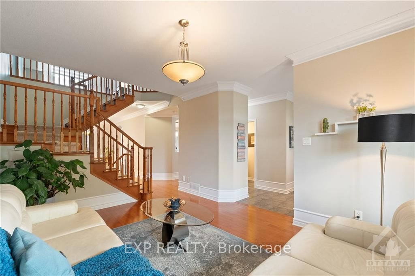
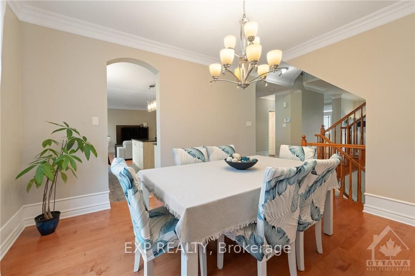
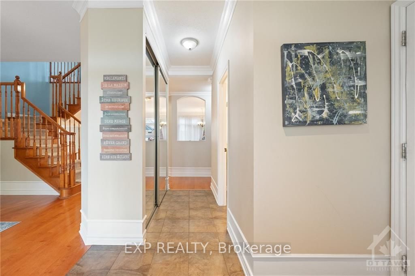
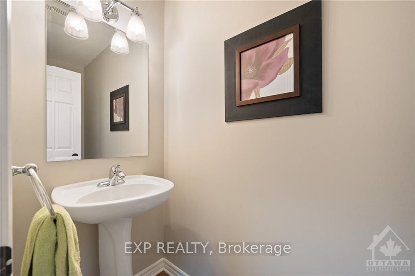
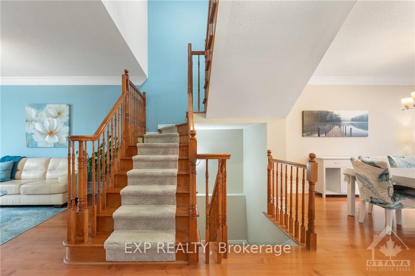
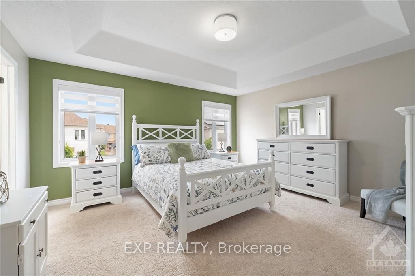
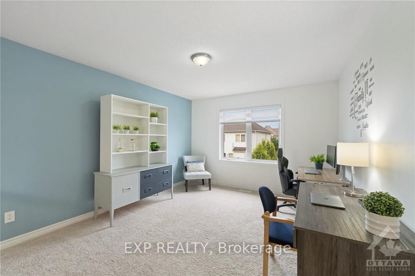
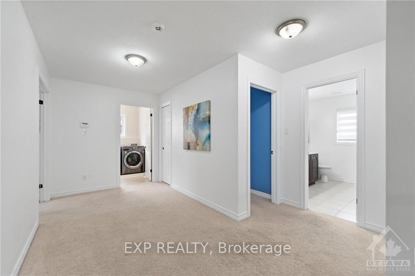
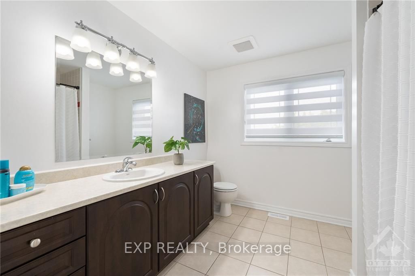
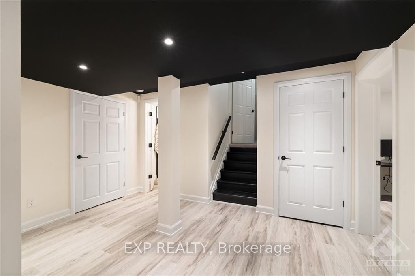
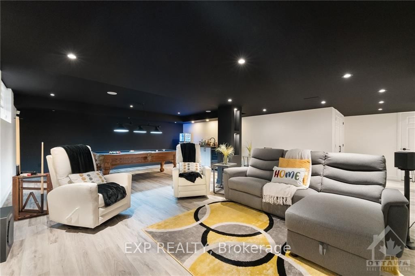
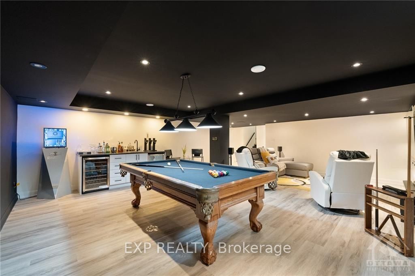
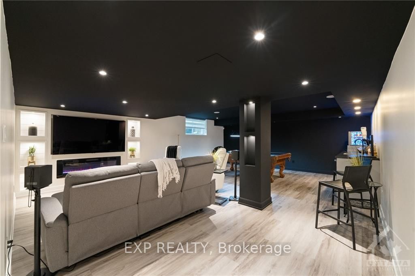
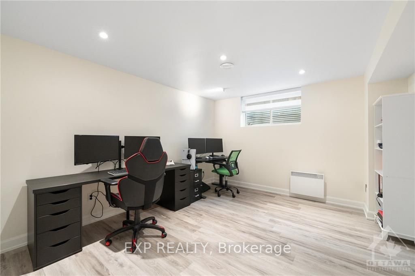
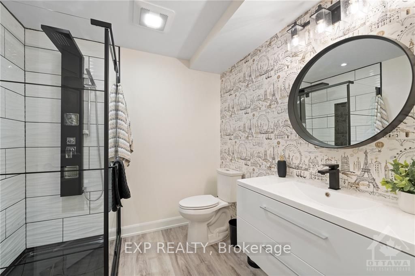
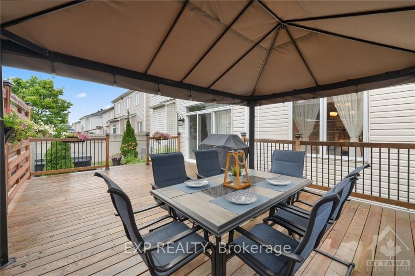
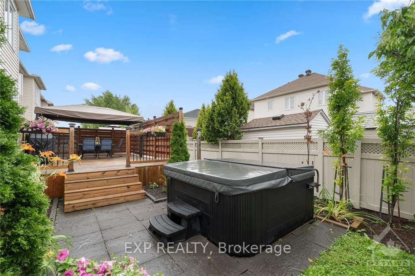
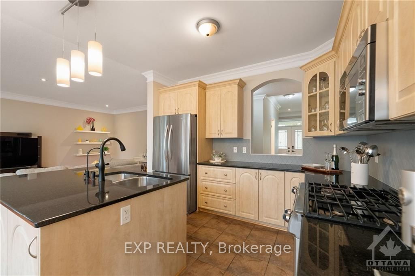
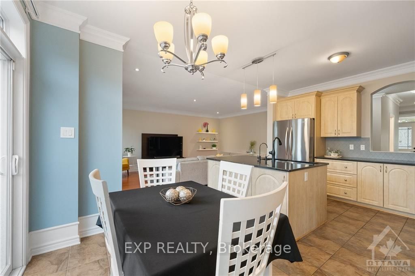
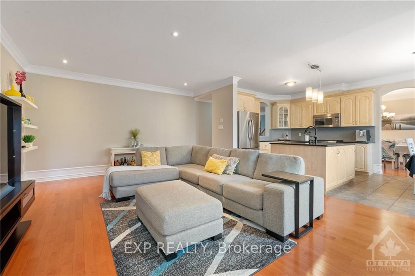
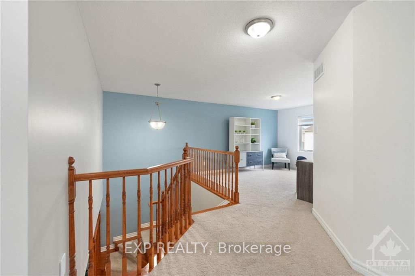
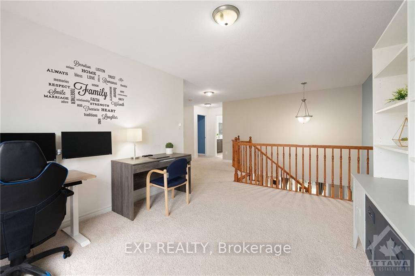
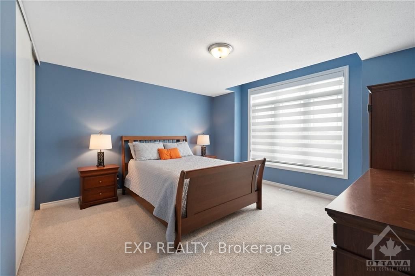
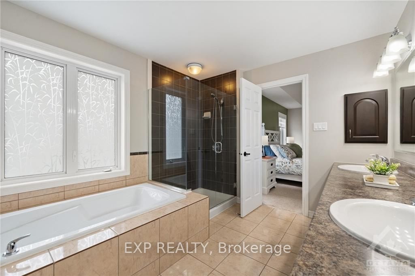
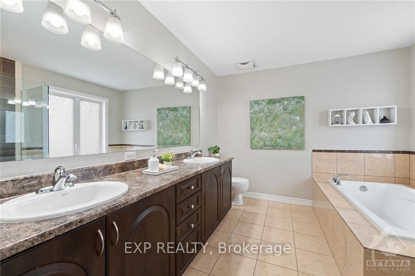
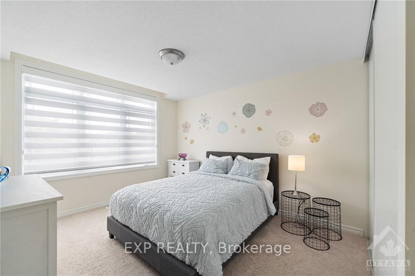
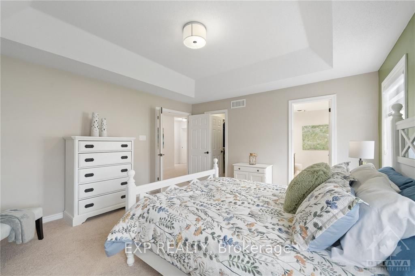






























| Flooring: Tile, Prepare to be charmed by this stunning executive 4+1 bed, 4 bath home within walking distance to schools, parks, public transit & all amenities. Upon pulling up the extended driveway with interlock, you'll be captivated by the curb appeal. The inviting foyer has a large closet & access to the partial bathroom, gleaming hardwood floors bring you to the formal living & dining room, beautiful sun-filled kitchen with SS appliances, granite counters, island overlooking the main floor family room with gas fireplace & eat-in area with patio doors to the deck with privacy walls & fenced yard. Upstairs is primary bedroom with tray ceilings, WIC & 5 piece ensuite, 3 additional great size bedroom, full bath & laundry. The show-stopping basement finished in 2022 features a versatile recreation room with built-in entertainment center & bar area, a bedroom, full bath & storage! Central vacuum in place. We do not have the exact square footage but believed to be +/- 2650 + basement., Flooring: Hardwood, Deposit: 7400, Flooring: Carpet Wall To Wall |
| Price | $3,700 |
| Address: | 82 BRANTHAVEN St , Orleans - Cumberland and Area, K4A 0H2, Ontario |
| Lot Size: | 45.54 x 87.69 (Feet) |
| Directions/Cross Streets: | Head south on Tenth Line. Left on Southfield passed Brian Coburn. Left on Branthaven. Property on th |
| Rooms: | 10 |
| Rooms +: | 0 |
| Bedrooms: | 4 |
| Bedrooms +: | 1 |
| Kitchens: | 1 |
| Kitchens +: | 0 |
| Family Room: | Y |
| Basement: | Finished, Full |
| Property Type: | Detached |
| Style: | 2-Storey |
| Exterior: | Brick, Vinyl Siding |
| Garage Type: | Attached |
| Pool: | None |
| Laundry Access: | Ensuite |
| Property Features: | Park, Public Transit, School Bus Route |
| Fireplace/Stove: | Y |
| Heat Source: | Gas |
| Heat Type: | Forced Air |
| Central Air Conditioning: | Central Air |
| Sewers: | Sewers |
| Water: | Municipal |
| Utilities-Gas: | Y |
| Although the information displayed is believed to be accurate, no warranties or representations are made of any kind. |
| EXP REALTY |
- Listing -1 of 0
|
|

Mona Bassily
Sales Representative
Dir:
416-315-7728
Bus:
905-889-2200
Fax:
905-889-3322
| Book Showing | Email a Friend |
Jump To:
At a Glance:
| Type: | Freehold - Detached |
| Area: | Ottawa |
| Municipality: | Orleans - Cumberland and Area |
| Neighbourhood: | 1118 - Avalon East |
| Style: | 2-Storey |
| Lot Size: | 45.54 x 87.69(Feet) |
| Approximate Age: | |
| Tax: | $0 |
| Maintenance Fee: | $0 |
| Beds: | 4+1 |
| Baths: | 4 |
| Garage: | 0 |
| Fireplace: | Y |
| Air Conditioning: | |
| Pool: | None |
Locatin Map:

Listing added to your favorite list
Looking for resale homes?

By agreeing to Terms of Use, you will have ability to search up to 229290 listings and access to richer information than found on REALTOR.ca through my website.

