
$689,000
Available - For Sale
Listing ID: X9516878
39 RICKEY Pl , Kanata, K2L 2E2, Ontario
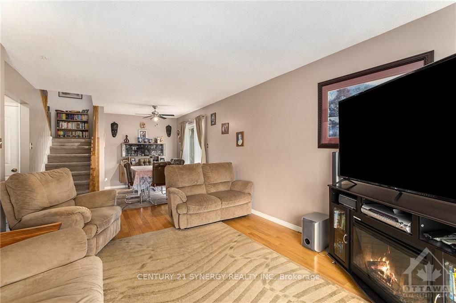
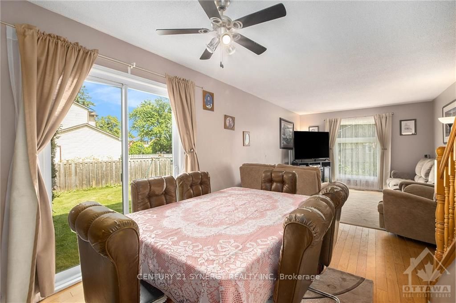
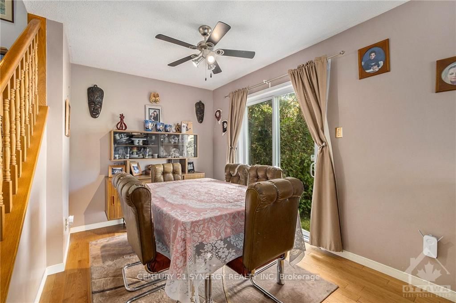
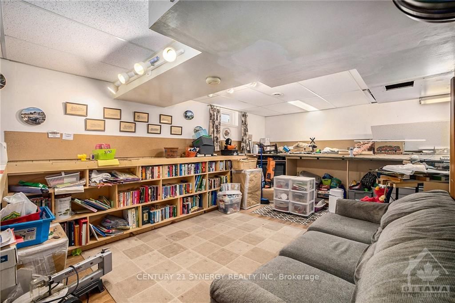
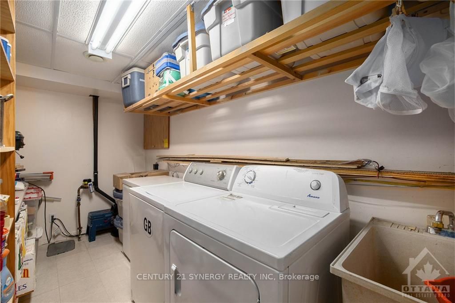
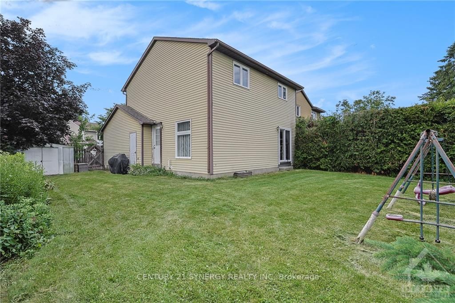
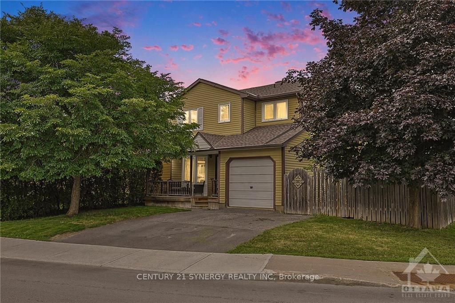
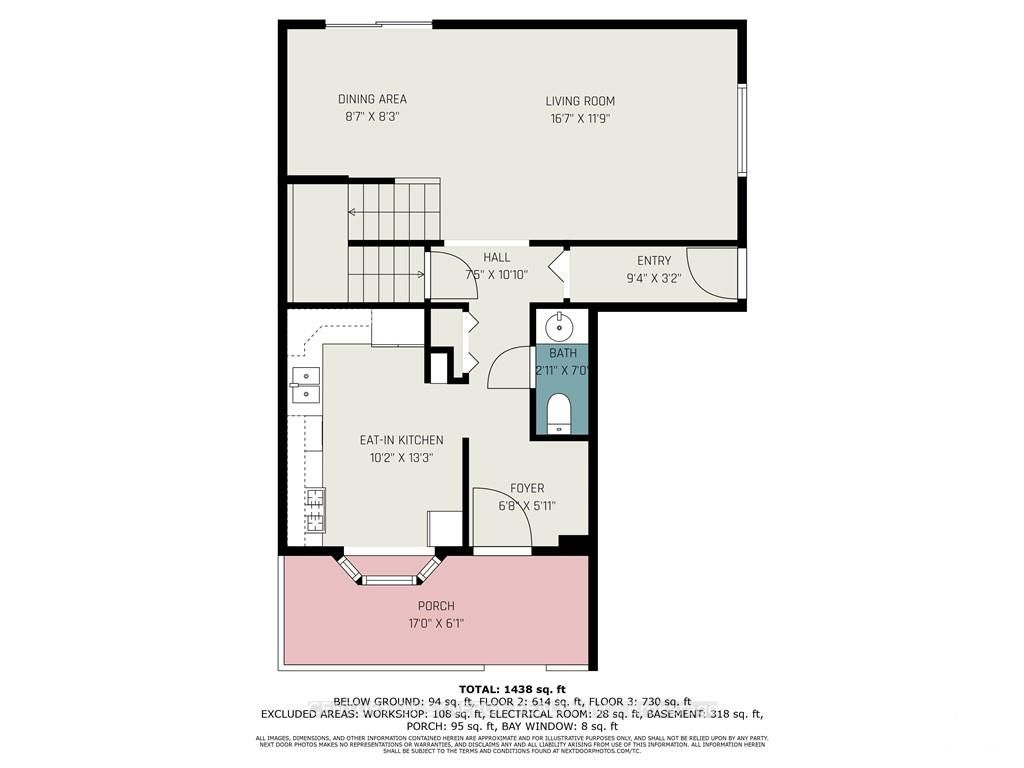
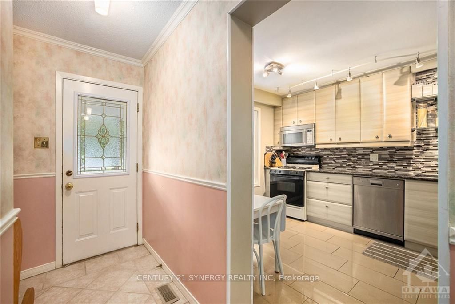
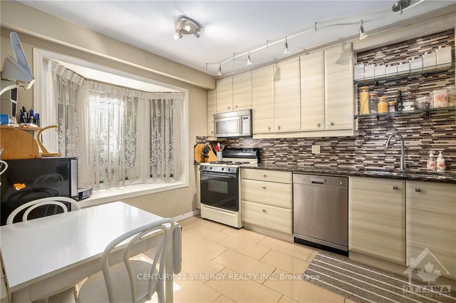
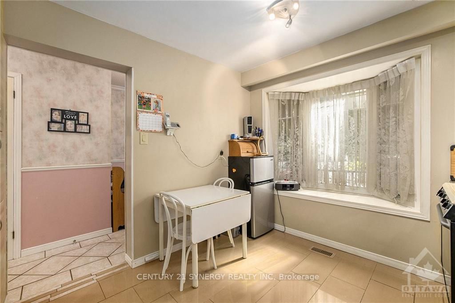
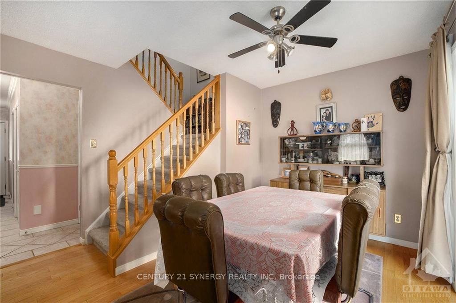
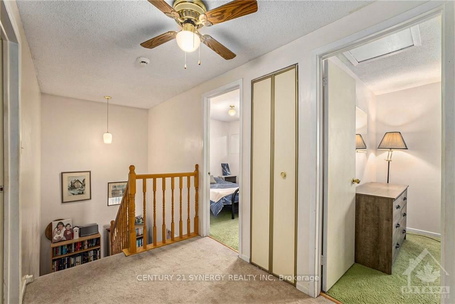
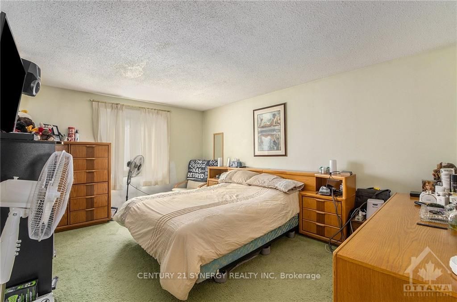
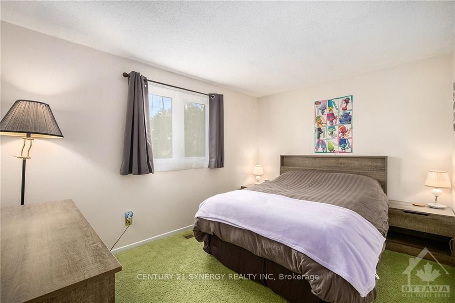


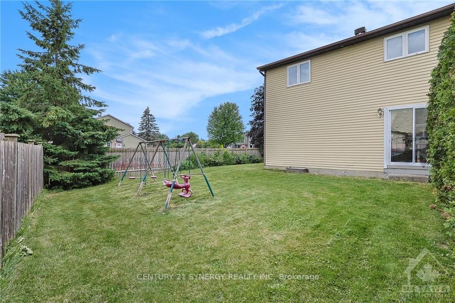

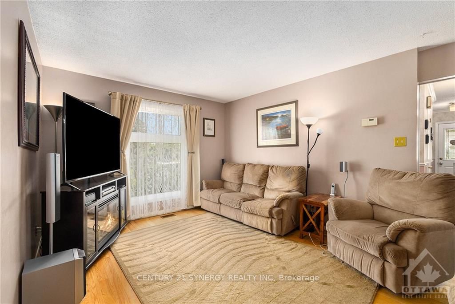
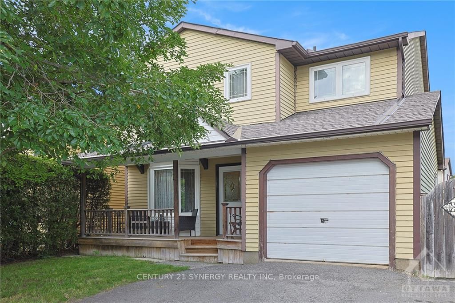

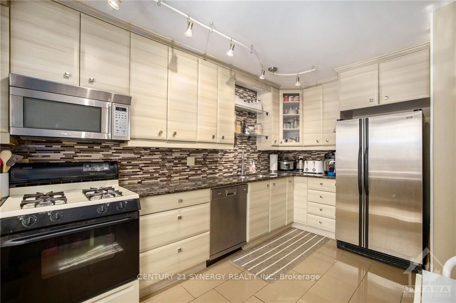
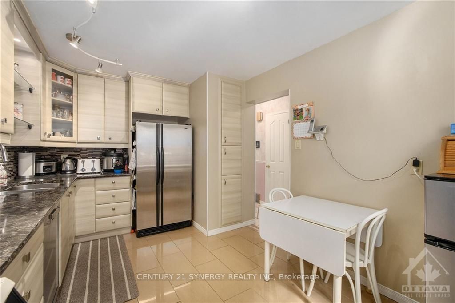


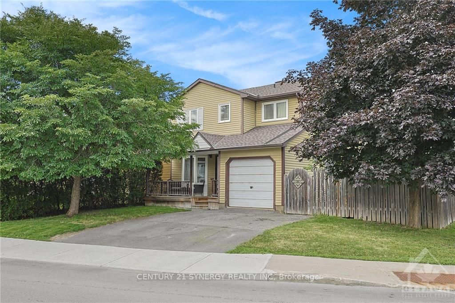
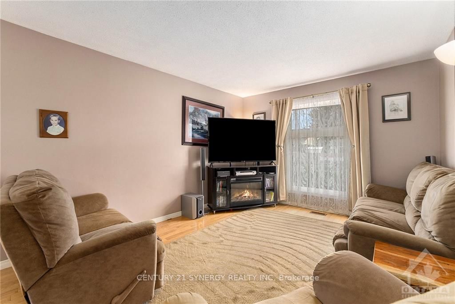
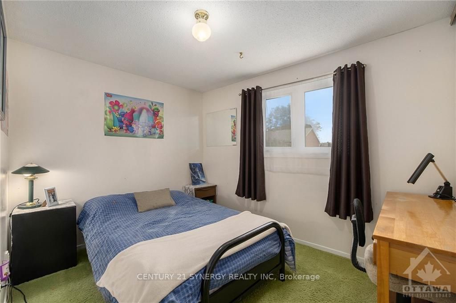
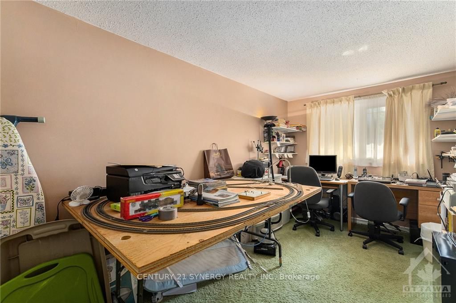
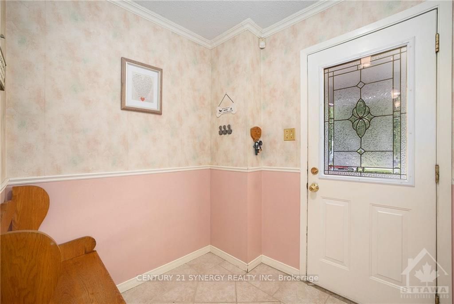
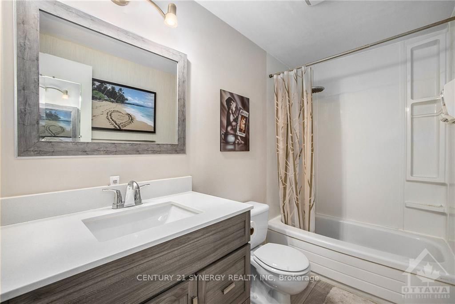










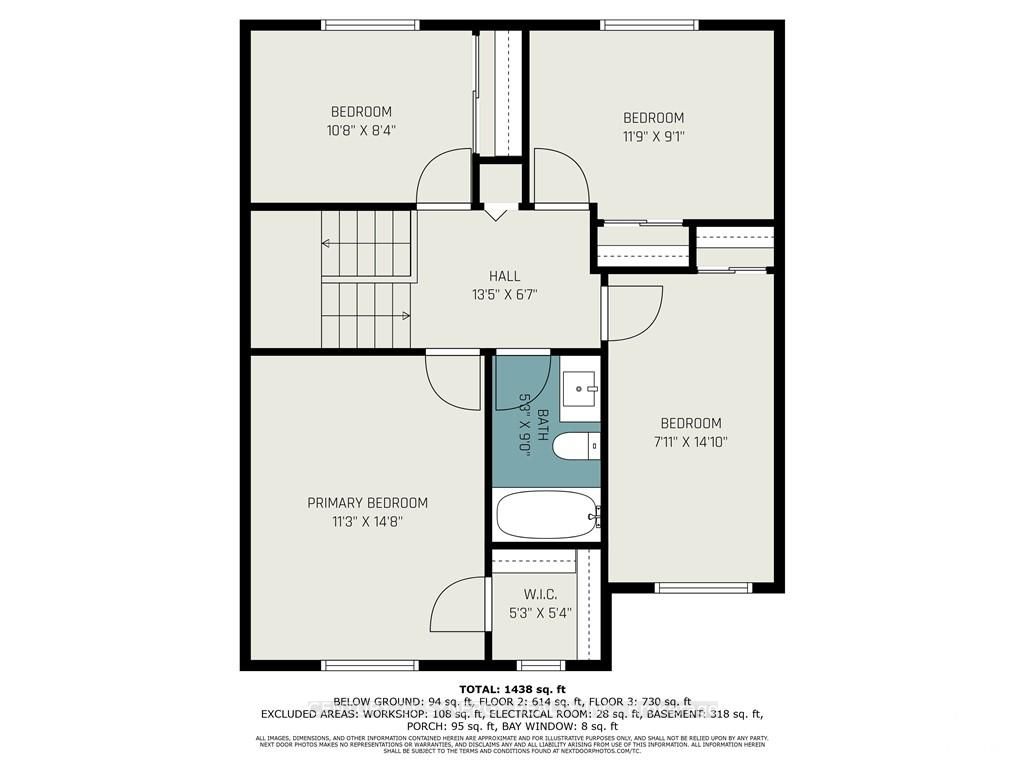
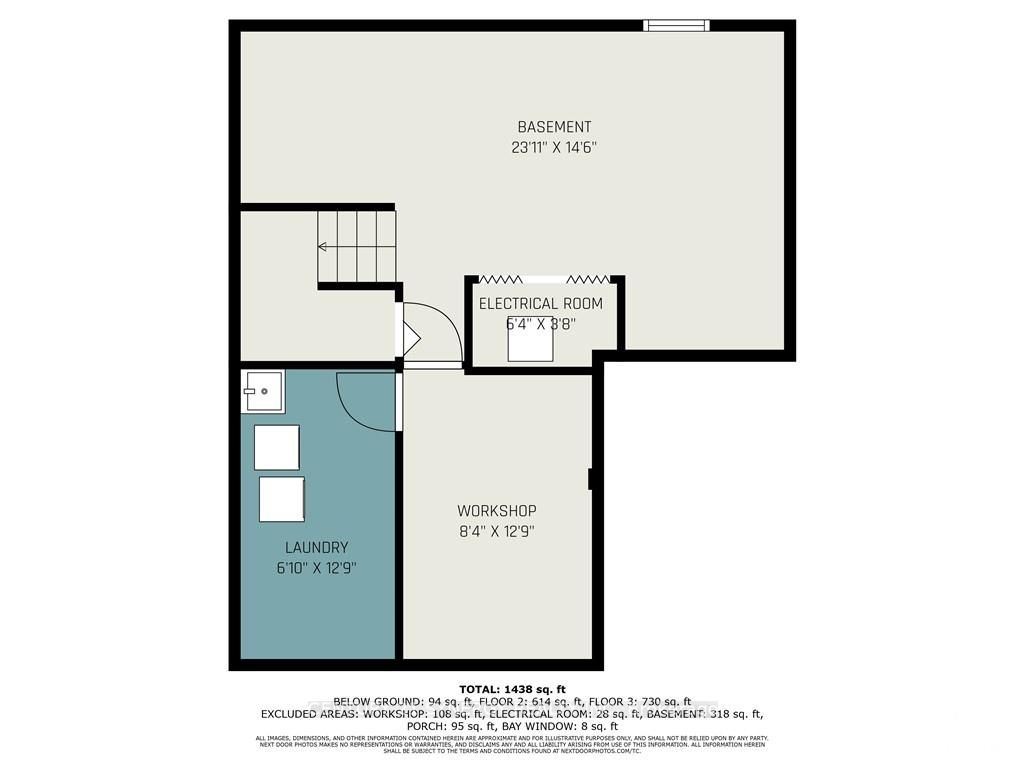



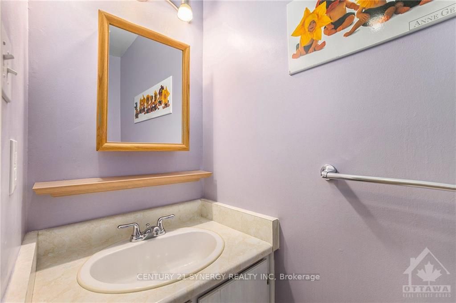




































































| This stunning home offers a perfect blend of modern updates & timeless charm. As you step inside, you'll be greeted by a spacious main floor featuring a brand-new kitchen. The open-concept dining/living area is ideal for entertaining, with a seamless flow through patio doors to the fully fenced backyard perfect for summer barbecues & outdoor activities. Upstairs, you'll find four generously sized bedrooms, providing ample space for family and guests. The full bathroom is designed for comfort. The basement is a dream come true, boasting a huge family living area that can be tailored to your needs, the possibilities are endless. Additionally, the separate hobby room offers a versatile space that would make an excellent office or craft room. Recent updates include a newer kitchen, roof shingles, windows, furnace, and hot water on demand, ensuring peace of mind & energy efficiency for years to come. This home is more than just a house; it's a place where cherished memories will be made., Flooring: Hardwood, Flooring: Ceramic, Flooring: Carpet Wall To Wall |
| Price | $689,000 |
| Taxes: | $3900.00 |
| Address: | 39 RICKEY Pl , Kanata, K2L 2E2, Ontario |
| Lot Size: | 50.96 x 90.19 (Feet) |
| Directions/Cross Streets: | From Terry Fox Drive, turn onto Winchester Drive and then turn right onto Rickey Place. House is at |
| Rooms: | 11 |
| Rooms +: | 3 |
| Bedrooms: | 4 |
| Bedrooms +: | 0 |
| Kitchens: | 1 |
| Kitchens +: | 0 |
| Family Room: | Y |
| Basement: | Finished, Full |
| Property Type: | Detached |
| Style: | 2-Storey |
| Exterior: | Other |
| Garage Type: | Attached |
| Pool: | None |
| Property Features: | Fenced Yard, Golf |
| Heat Source: | Gas |
| Heat Type: | Forced Air |
| Central Air Conditioning: | Central Air |
| Sewers: | Sewers |
| Water: | Municipal |
| Utilities-Gas: | Y |
$
%
Years
This calculator is for demonstration purposes only. Always consult a professional
financial advisor before making personal financial decisions.
| Although the information displayed is believed to be accurate, no warranties or representations are made of any kind. |
| CENTURY 21 SYNERGY REALTY INC |
- Listing -1 of 0
|
|

Mona Bassily
Sales Representative
Dir:
416-315-7728
Bus:
905-889-2200
Fax:
905-889-3322
| Book Showing | Email a Friend |
Jump To:
At a Glance:
| Type: | Freehold - Detached |
| Area: | Ottawa |
| Municipality: | Kanata |
| Neighbourhood: | 9003 - Kanata - Glencairn/Hazeldean |
| Style: | 2-Storey |
| Lot Size: | 50.96 x 90.19(Feet) |
| Approximate Age: | |
| Tax: | $3,900 |
| Maintenance Fee: | $0 |
| Beds: | 4 |
| Baths: | 2 |
| Garage: | 0 |
| Fireplace: | |
| Air Conditioning: | |
| Pool: | None |
Locatin Map:
Payment Calculator:

Listing added to your favorite list
Looking for resale homes?

By agreeing to Terms of Use, you will have ability to search up to 229290 listings and access to richer information than found on REALTOR.ca through my website.

