
$999,990
Available - For Sale
Listing ID: X9524175
1006 BRIAN GOOD Ave , Blossom Park - Airport and Area, K4M 0R3, Ontario
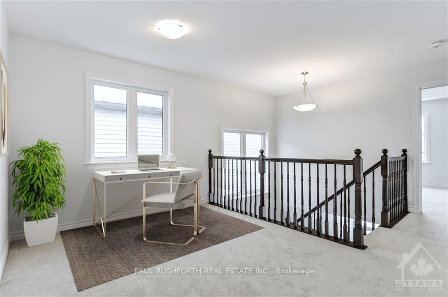
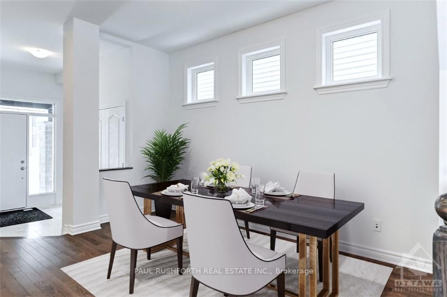

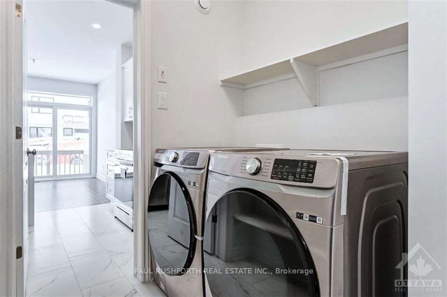

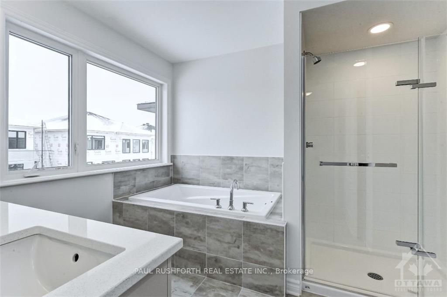
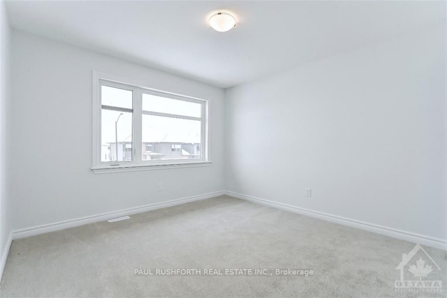
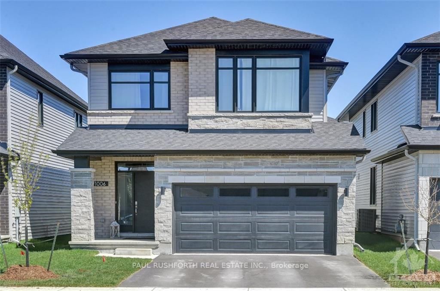
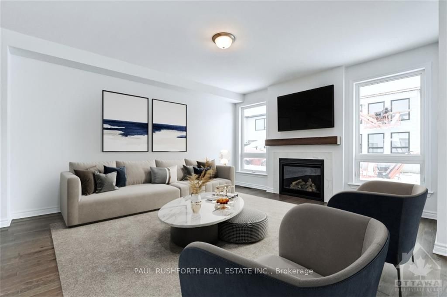
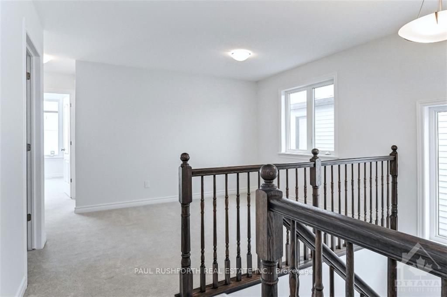
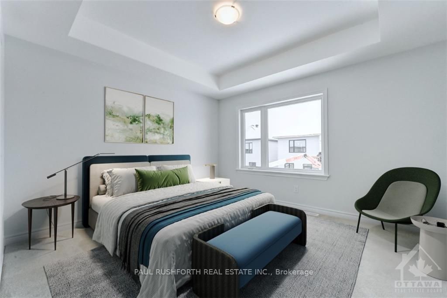

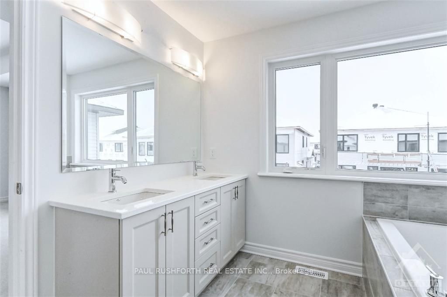
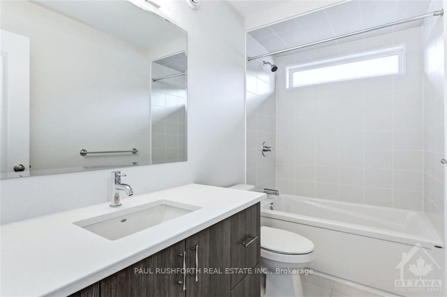
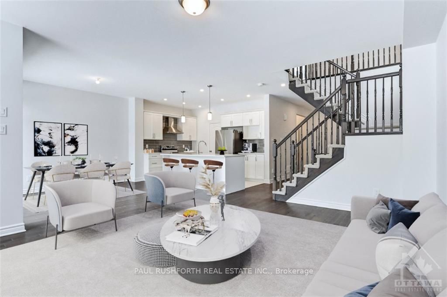
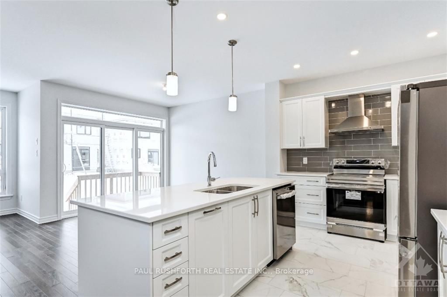
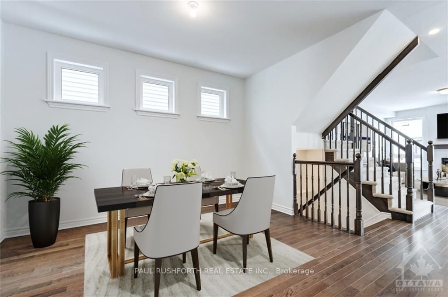
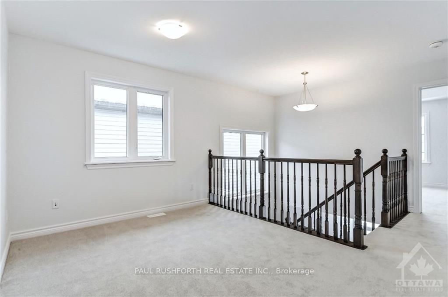
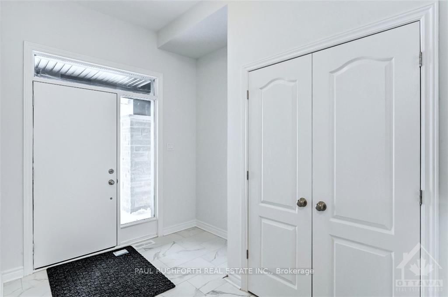
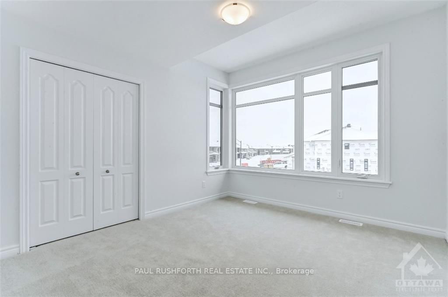

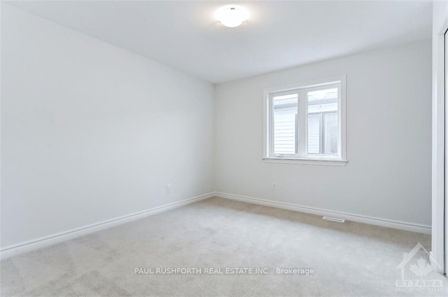




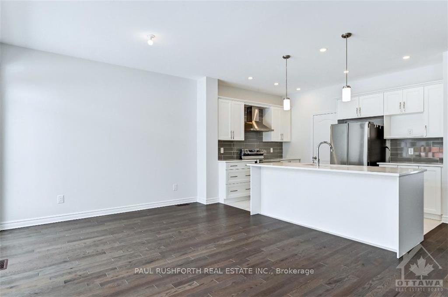
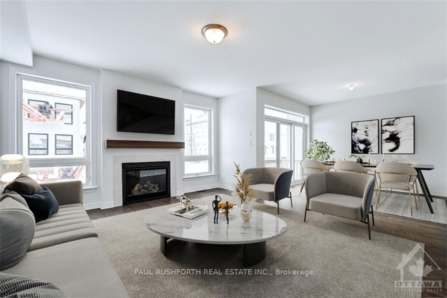


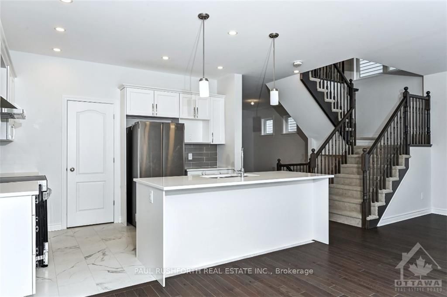

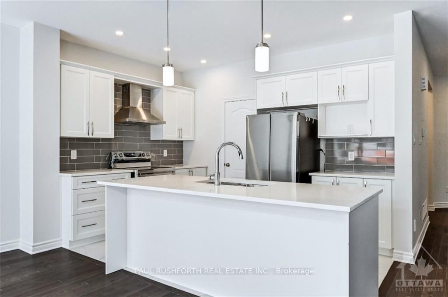


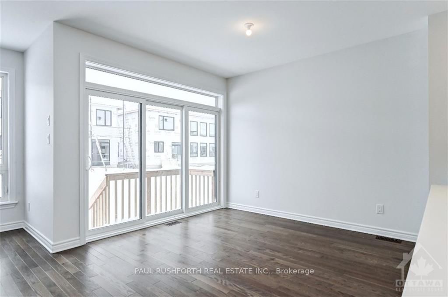



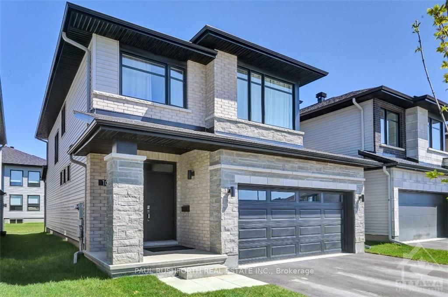
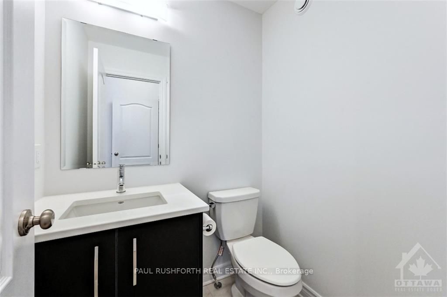





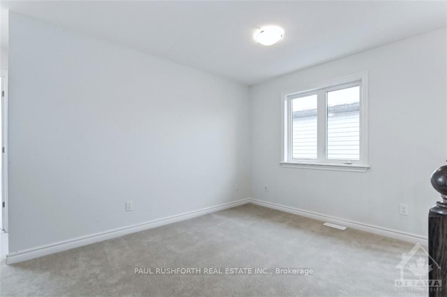






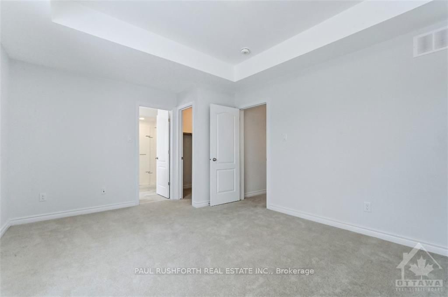












































































































| Flooring: Tile, This Richcraft detached home in Riverside South stands out with its designer touches & extensive upgrades, both indoors and out. With 4 beds plus a loft & 3 baths, it provides ample space for comfortable living. The main floor boasts an open concept layout, 9-foot ceilings, & hardwood floors, w/ generous windows brightening the formal dining area & spacious living room. The kitchen, w/ its modern design, features quartz counters, an oversized island, upgraded cabinets, and abundant storage. Two separate sitting areas on the main floor and a convenient laundry room adjacent to the mudroom add to the functionality. Upstairs, a versatile loft serves as a perfect home office or study area. The primary bedroom offers luxury with its upgraded 5-piece ensuite and walk-in closet, while three additional bedrooms share an upgraded main bathroom. Located close to amenities, shopping, parks, schools, transportation, and the future LRT. Some photos have been virtually staged. 24 Hr Irrev., Flooring: Hardwood, Flooring: Carpet Wall To Wall |
| Price | $999,990 |
| Taxes: | $6000.00 |
| Address: | 1006 BRIAN GOOD Ave , Blossom Park - Airport and Area, K4M 0R3, Ontario |
| Lot Size: | 35.11 x 101.70 (Feet) |
| Directions/Cross Streets: | River Road to Solarium Avenue to right on Brian Good Avenue |
| Rooms: | 13 |
| Rooms +: | 0 |
| Bedrooms: | 4 |
| Bedrooms +: | 0 |
| Kitchens: | 1 |
| Kitchens +: | 0 |
| Family Room: | N |
| Basement: | Full, Unfinished |
| Property Type: | Detached |
| Style: | 2-Storey |
| Exterior: | Brick, Stone |
| Garage Type: | Attached |
| Pool: | None |
| Property Features: | Park, Public Transit |
| Fireplace/Stove: | Y |
| Heat Source: | Gas |
| Heat Type: | Forced Air |
| Central Air Conditioning: | Central Air |
| Sewers: | Sewers |
| Water: | Municipal |
| Utilities-Gas: | Y |
$
%
Years
This calculator is for demonstration purposes only. Always consult a professional
financial advisor before making personal financial decisions.
| Although the information displayed is believed to be accurate, no warranties or representations are made of any kind. |
| PAUL RUSHFORTH REAL ESTATE INC. |
- Listing -1 of 0
|
|

Mona Bassily
Sales Representative
Dir:
416-315-7728
Bus:
905-889-2200
Fax:
905-889-3322
| Virtual Tour | Book Showing | Email a Friend |
Jump To:
At a Glance:
| Type: | Freehold - Detached |
| Area: | Ottawa |
| Municipality: | Blossom Park - Airport and Area |
| Neighbourhood: | 2602 - Riverside South/Gloucester Glen |
| Style: | 2-Storey |
| Lot Size: | 35.11 x 101.70(Feet) |
| Approximate Age: | |
| Tax: | $6,000 |
| Maintenance Fee: | $0 |
| Beds: | 4 |
| Baths: | 3 |
| Garage: | 0 |
| Fireplace: | Y |
| Air Conditioning: | |
| Pool: | None |
Locatin Map:
Payment Calculator:

Listing added to your favorite list
Looking for resale homes?

By agreeing to Terms of Use, you will have ability to search up to 229290 listings and access to richer information than found on REALTOR.ca through my website.

