
$1,024,900
Available - For Sale
Listing ID: X9518986
107 RALLIDALE St , Blossom Park - Airport and Area, K1X 0G7, Ontario
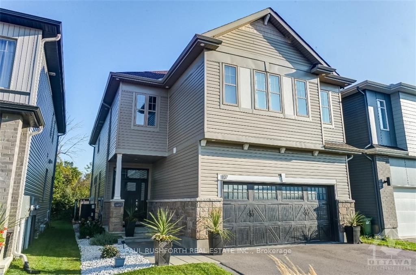
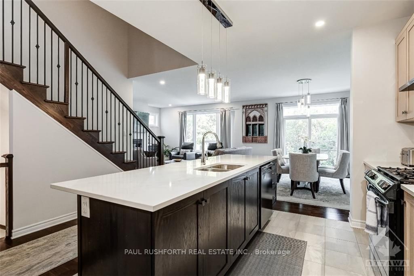
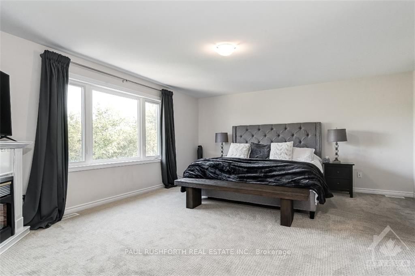
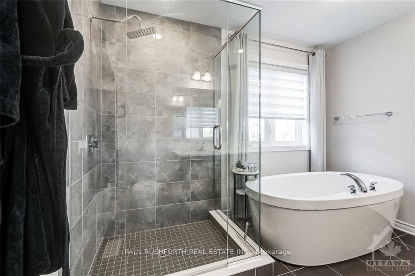
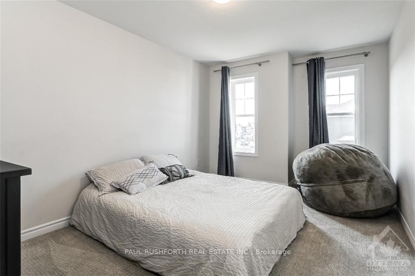

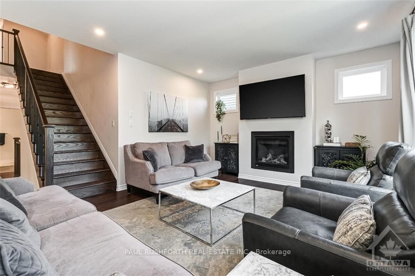
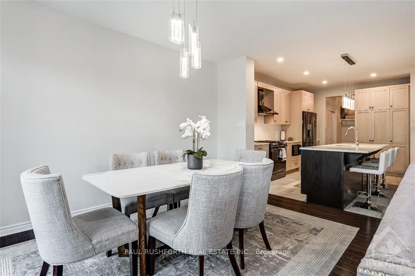
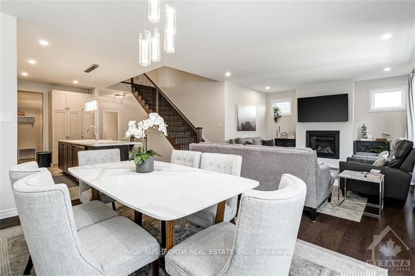
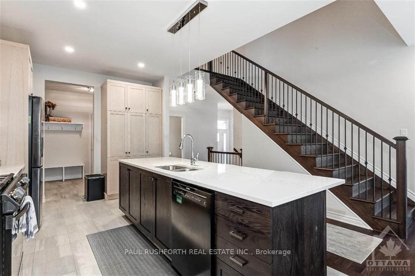
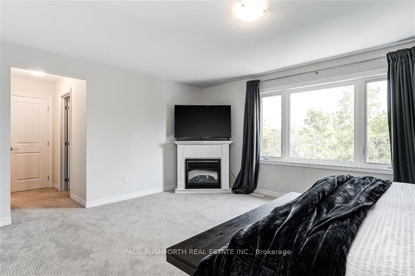
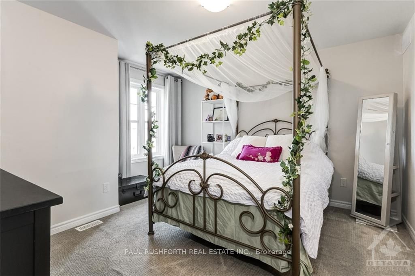
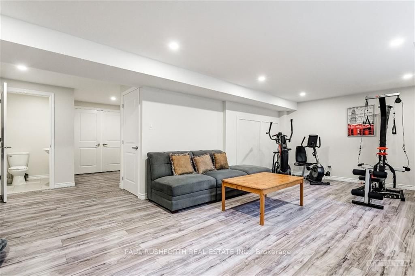
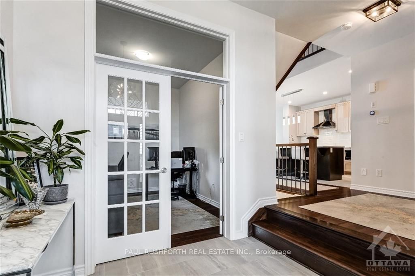
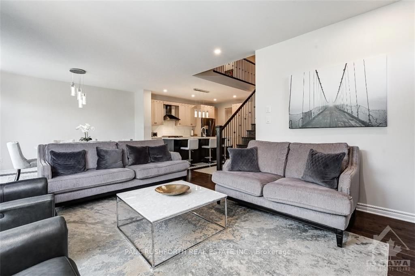


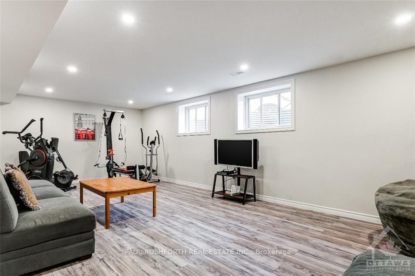
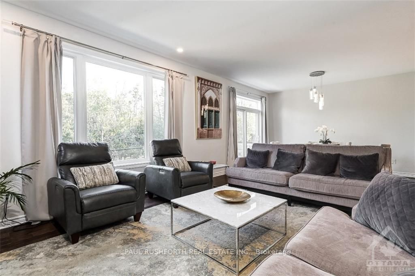
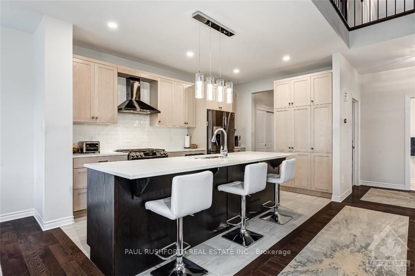
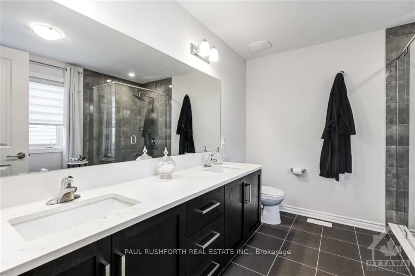
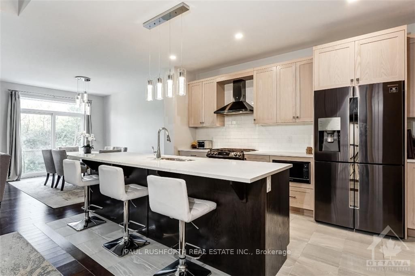

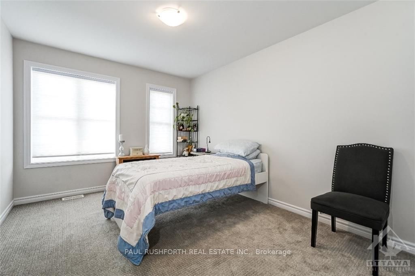
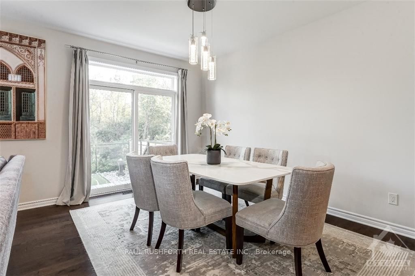


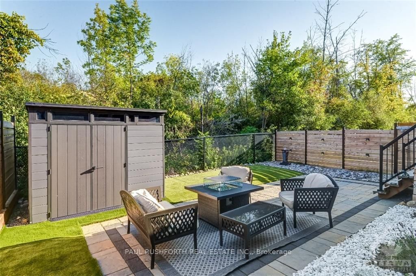
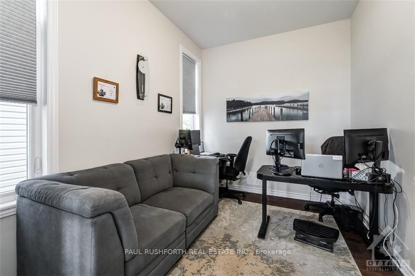

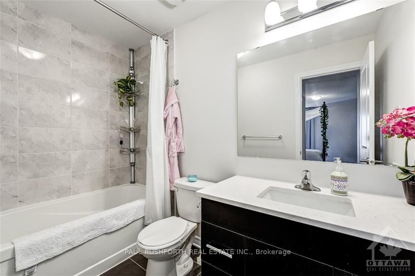




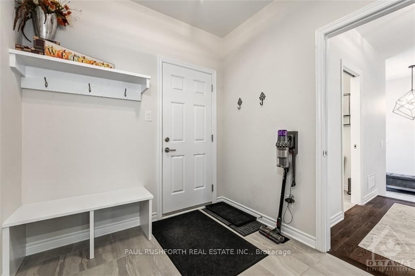
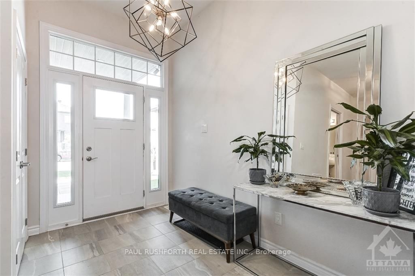


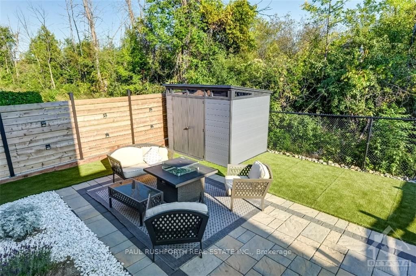







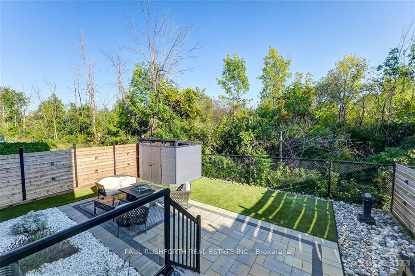
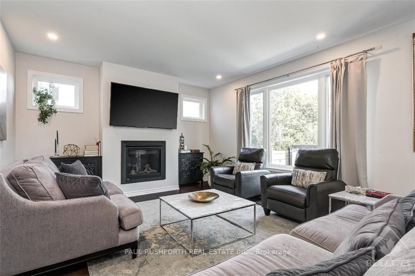

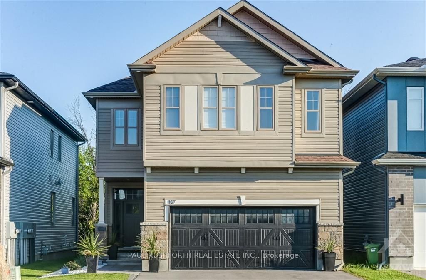





































































| Flooring: Tile, MUST SEE this 4 bed, 4 bath, "Piper II" model built by EQ Homes in 2021 featuring 3168 SQ FT including the finished basement with a picturesque ravine setting with no rear neighbours. This stunning 4-bedroom residence effortlessly combines luxury and comfort. From the moment you step inside, you'll be captivated by the open-concept design, gleaming hardwood floors, and expansive windows that flood the space with natural light. The gourmet kitchen features top-of-the-line appliances, a large island, and beautiful granite countertops, making it a chef's paradise. The spacious master suite is a true retreat, complete with a spa-like en-suite bath and a walk-in closet. Enjoy the tranquility of a beautifully landscaped backyard, perfect for entertaining or relaxing. Located in a desirable neighbourhood with excellent schools and amenities, this home offers the perfect blend of elegance and practicality. Don't miss your chance to make this exceptional property your own!, Flooring: Hardwood, Flooring: Carpet W/W & Mixed |
| Price | $1,024,900 |
| Taxes: | $7171.00 |
| Assessment: | $550000 |
| Assessment Year: | 2024 |
| Address: | 107 RALLIDALE St , Blossom Park - Airport and Area, K1X 0G7, Ontario |
| Lot Size: | 35.10 x 106.96 (Feet) |
| Directions/Cross Streets: | Take Pike St to Hunt Club Rd/Ottawa 32 E 1 min (350 m) Take Conroy Rd/Ottawa Regional Rd 125 and B |
| Rooms: | 16 |
| Rooms +: | 4 |
| Bedrooms: | 4 |
| Bedrooms +: | 0 |
| Kitchens: | 1 |
| Kitchens +: | 0 |
| Family Room: | N |
| Basement: | Finished, Full |
| Property Type: | Detached |
| Style: | 2-Storey |
| Exterior: | Brick, Concrete |
| Garage Type: | Attached |
| Pool: | None |
| Property Features: | Fenced Yard, Park, Public Transit |
| Fireplace/Stove: | Y |
| Heat Source: | Gas |
| Heat Type: | Forced Air |
| Central Air Conditioning: | Central Air |
| Sewers: | Sewers |
| Water: | Municipal |
| Utilities-Gas: | Y |
$
%
Years
This calculator is for demonstration purposes only. Always consult a professional
financial advisor before making personal financial decisions.
| Although the information displayed is believed to be accurate, no warranties or representations are made of any kind. |
| PAUL RUSHFORTH REAL ESTATE INC. |
- Listing -1 of 0
|
|

Mona Bassily
Sales Representative
Dir:
416-315-7728
Bus:
905-889-2200
Fax:
905-889-3322
| Virtual Tour | Book Showing | Email a Friend |
Jump To:
At a Glance:
| Type: | Freehold - Detached |
| Area: | Ottawa |
| Municipality: | Blossom Park - Airport and Area |
| Neighbourhood: | 2605 - Blossom Park/Kemp Park/Findlay Creek |
| Style: | 2-Storey |
| Lot Size: | 35.10 x 106.96(Feet) |
| Approximate Age: | |
| Tax: | $7,171 |
| Maintenance Fee: | $0 |
| Beds: | 4 |
| Baths: | 4 |
| Garage: | 0 |
| Fireplace: | Y |
| Air Conditioning: | |
| Pool: | None |
Locatin Map:
Payment Calculator:

Listing added to your favorite list
Looking for resale homes?

By agreeing to Terms of Use, you will have ability to search up to 229290 listings and access to richer information than found on REALTOR.ca through my website.

