
$689,900
Available - For Sale
Listing ID: X9524153
120 LIVORNO Crt , Orleans - Cumberland and Area, K4A 1J1, Ontario
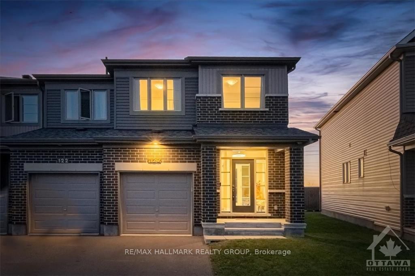
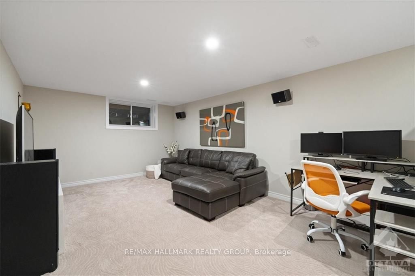
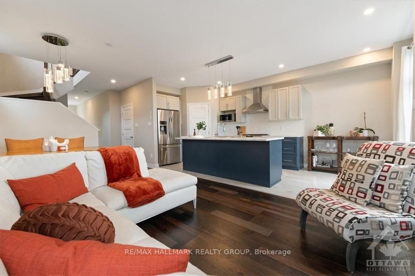
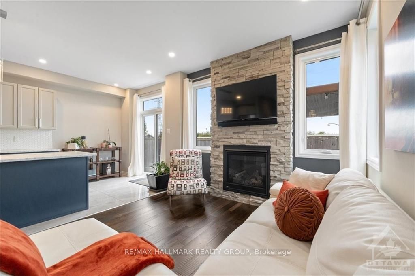
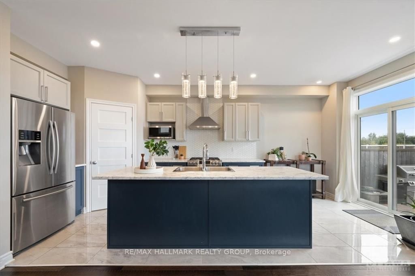
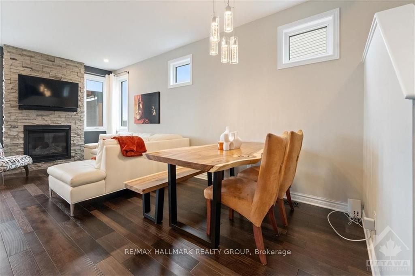
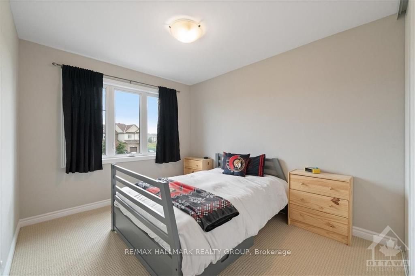

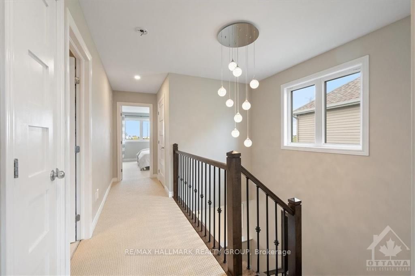
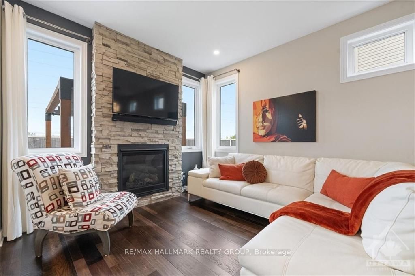
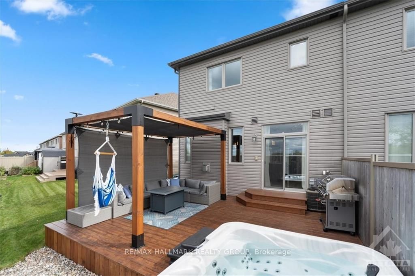
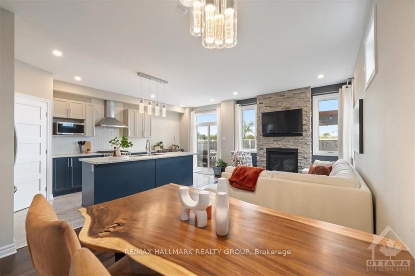

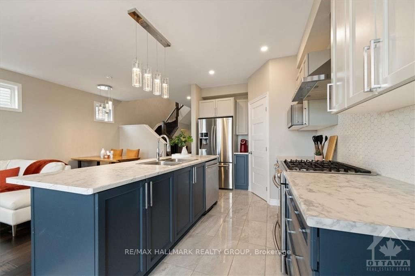

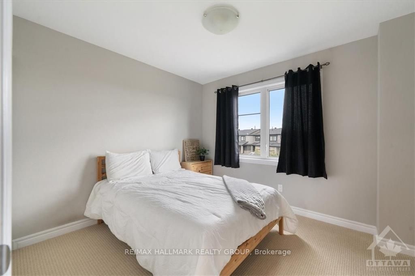
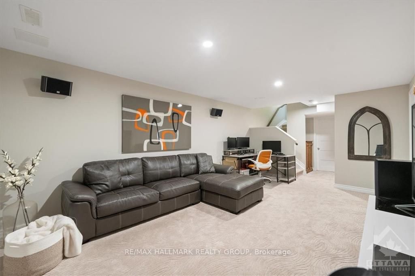



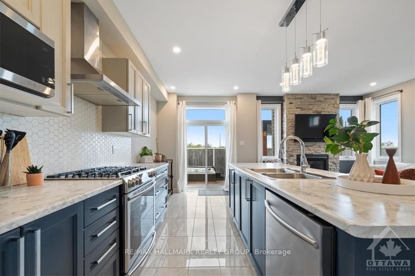
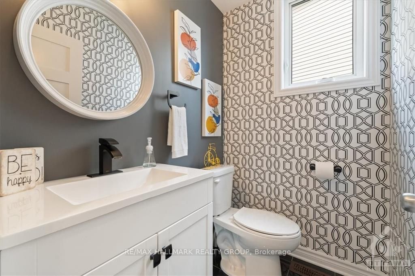

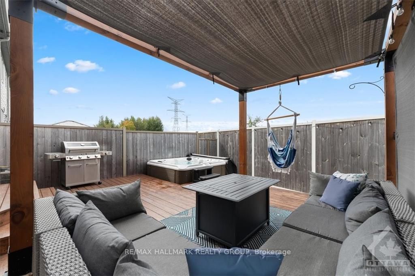
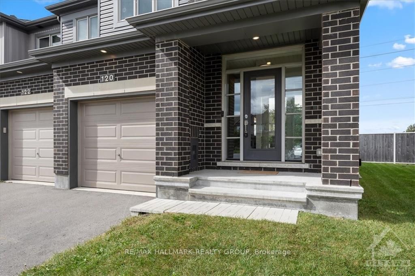

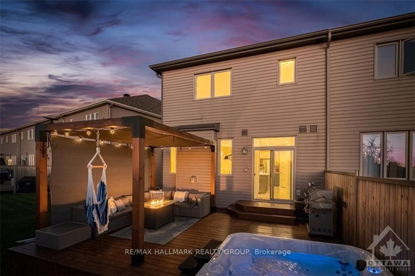
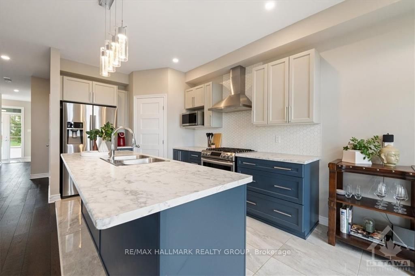
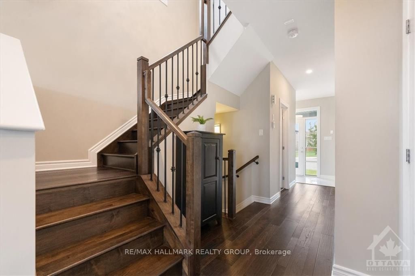
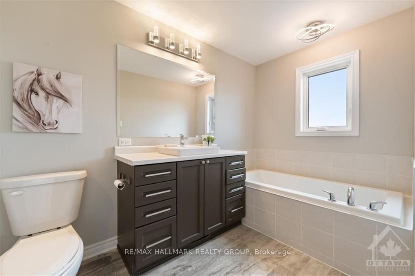

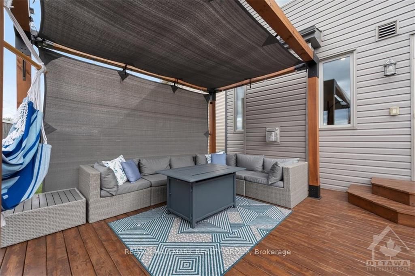








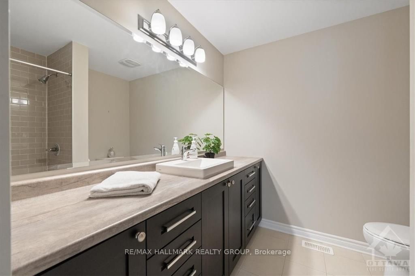
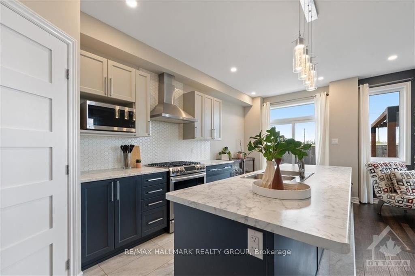
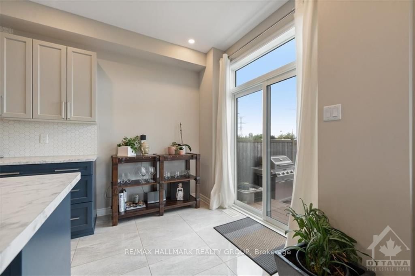
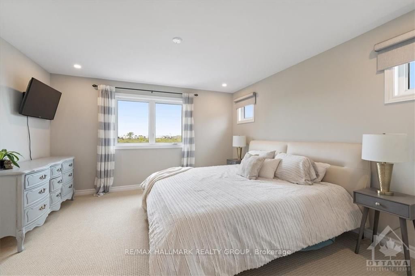




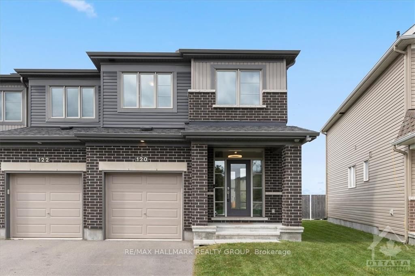


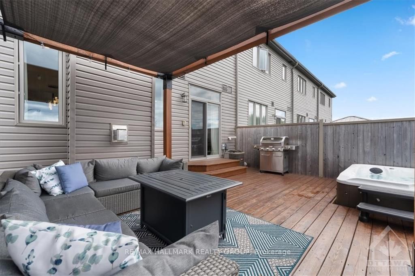
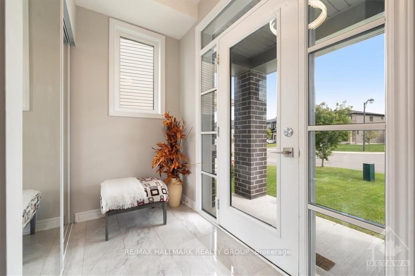































































































































| Flooring: Hardwood, Flooring: Ceramic, Beautiful 3 Bedroom, 3 Bathroom Minto Tahoe End townhome nestled in a Quiet Cul-de-Sac with No Rear Neighbours! This stunning property boasts openconcept living/dining highlighted by a cozy stone-faced gas fireplace perfect for gathering with family & friends. Main level features gorgeous hardwood flooring throughout, leading to a well-appointed kitchen equipped with SS appliances, walk-in pantry & an inviting island w/breakfast bar. Step through the patio doors to discover your fully fenced backyard with no grass to maintain! Retreat to the spacious primary bedroom featuring a walk-in closet & luxurious 4-piece ensuite. Second level also includes convenient laundry facilities. The finished lower level offers plenty of storage, while the single garage provides inside access to mudroom with built-in shelving & storage perfect for keeping your home organized. Located in a great neighbourhood, this gem is close to parks, recreation, shopping & public transit. Schedule your showing today!, Flooring: Carpet Wall To Wall |
| Price | $689,900 |
| Taxes: | $4617.00 |
| Address: | 120 LIVORNO Crt , Orleans - Cumberland and Area, K4A 1J1, Ontario |
| Lot Size: | 21.92 x 95.01 (Feet) |
| Directions/Cross Streets: | Brian Coburn Boulevard East, North on Gerry Lalonde Drive, North on Trigoria Crescent, West on Livor |
| Rooms: | 16 |
| Rooms +: | 0 |
| Bedrooms: | 3 |
| Bedrooms +: | 0 |
| Kitchens: | 1 |
| Kitchens +: | 0 |
| Family Room: | N |
| Basement: | Finished, Full |
| Property Type: | Att/Row/Twnhouse |
| Style: | 2-Storey |
| Exterior: | Brick, Other |
| Garage Type: | Attached |
| Pool: | None |
| Property Features: | Cul De Sac, Fenced Yard, Park, Public Transit |
| Fireplace/Stove: | Y |
| Heat Source: | Gas |
| Heat Type: | Forced Air |
| Central Air Conditioning: | Central Air |
| Sewers: | Sewers |
| Water: | Municipal |
| Utilities-Gas: | Y |
$
%
Years
This calculator is for demonstration purposes only. Always consult a professional
financial advisor before making personal financial decisions.
| Although the information displayed is believed to be accurate, no warranties or representations are made of any kind. |
| RE/MAX HALLMARK REALTY GROUP |
- Listing -1 of 0
|
|

Mona Bassily
Sales Representative
Dir:
416-315-7728
Bus:
905-889-2200
Fax:
905-889-3322
| Virtual Tour | Book Showing | Email a Friend |
Jump To:
At a Glance:
| Type: | Freehold - Att/Row/Twnhouse |
| Area: | Ottawa |
| Municipality: | Orleans - Cumberland and Area |
| Neighbourhood: | 1117 - Avalon West |
| Style: | 2-Storey |
| Lot Size: | 21.92 x 95.01(Feet) |
| Approximate Age: | |
| Tax: | $4,617 |
| Maintenance Fee: | $0 |
| Beds: | 3 |
| Baths: | 3 |
| Garage: | 0 |
| Fireplace: | Y |
| Air Conditioning: | |
| Pool: | None |
Locatin Map:
Payment Calculator:

Listing added to your favorite list
Looking for resale homes?

By agreeing to Terms of Use, you will have ability to search up to 229290 listings and access to richer information than found on REALTOR.ca through my website.

