
$599,000
Available - For Sale
Listing ID: X9523312
361 ROYAL FERN Way , Blossom Park - Airport and Area, K1V 2K6, Ontario
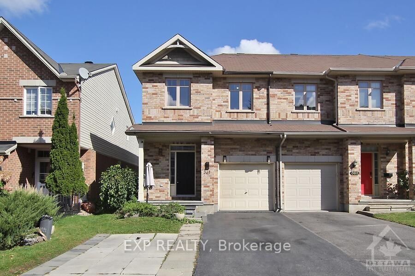
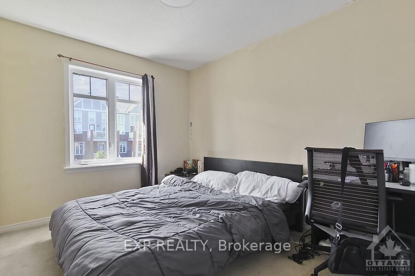
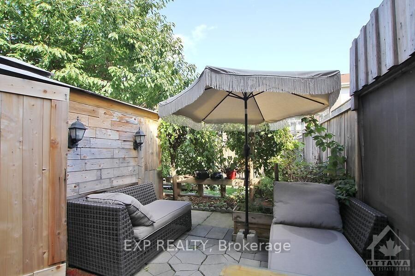
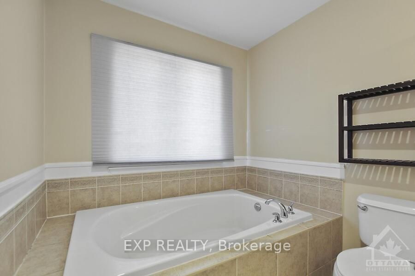

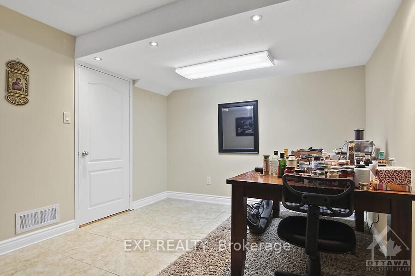
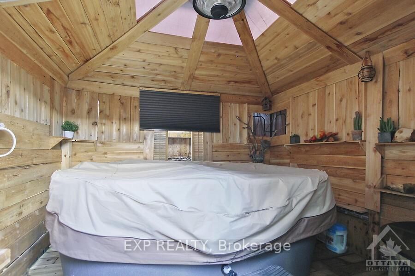
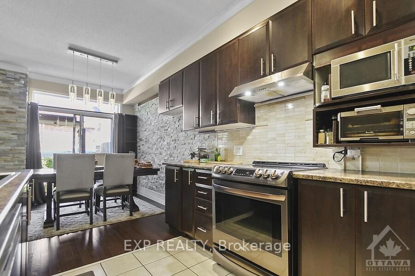

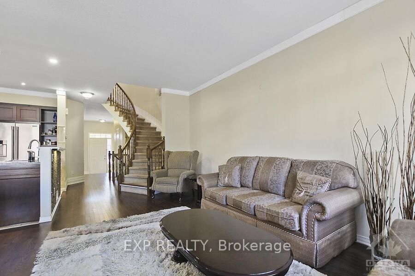
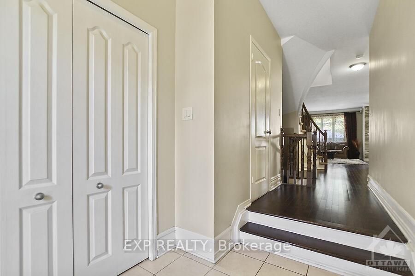
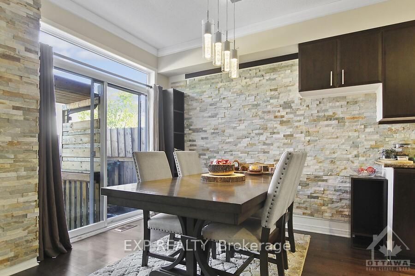
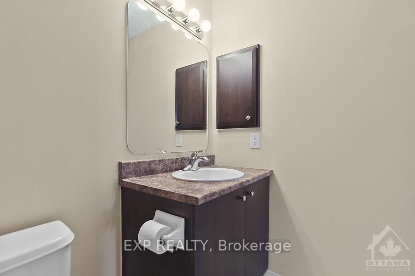

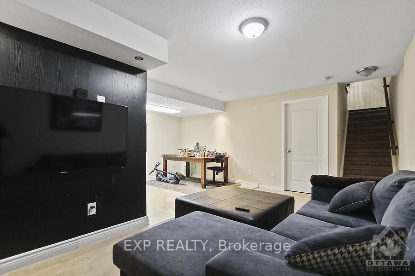


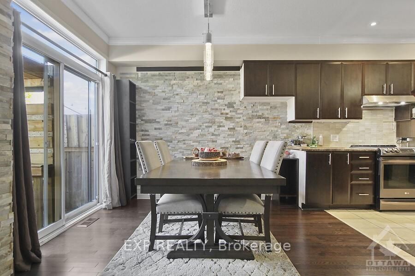


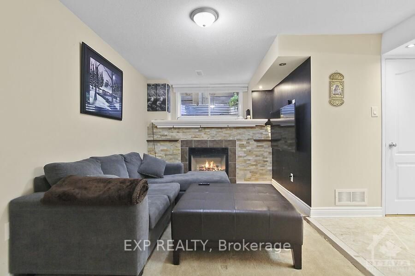
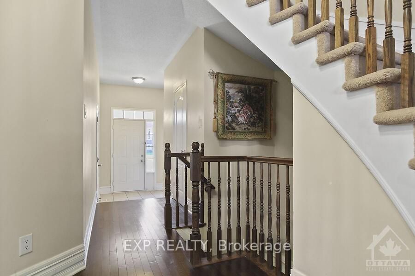

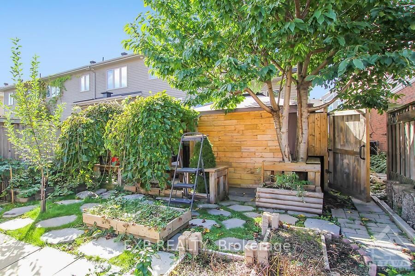
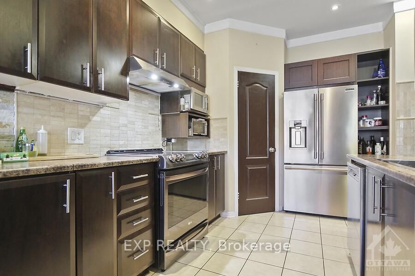
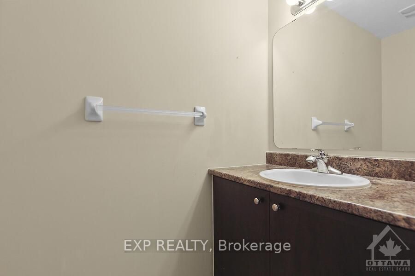
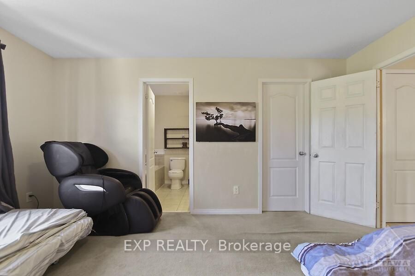
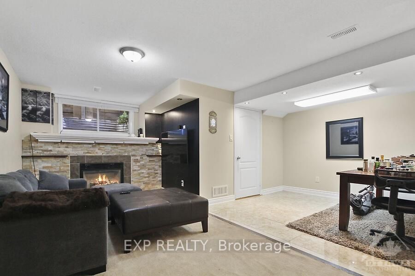


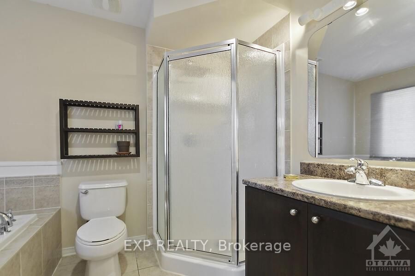

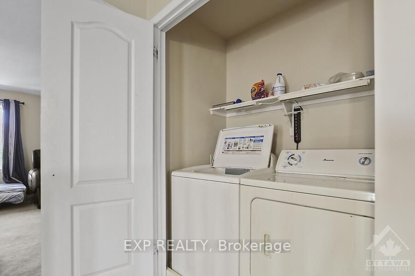

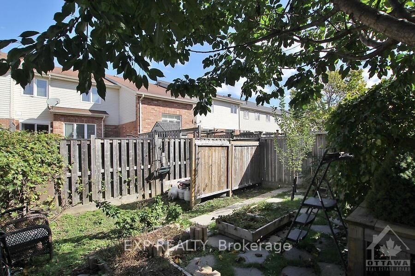


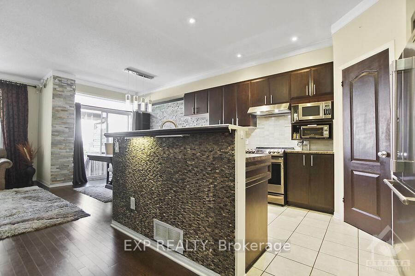
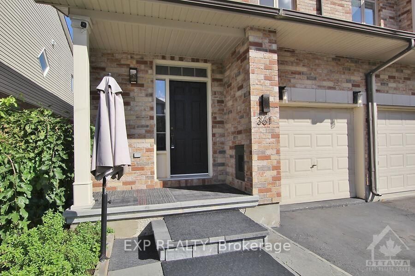





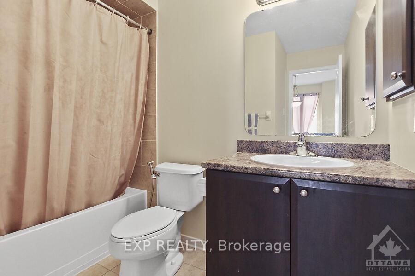




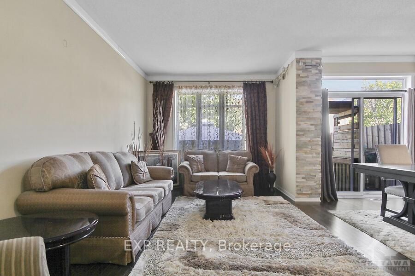
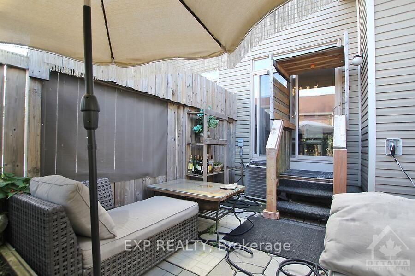

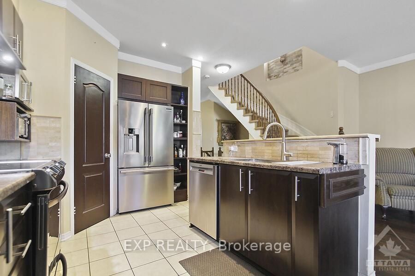












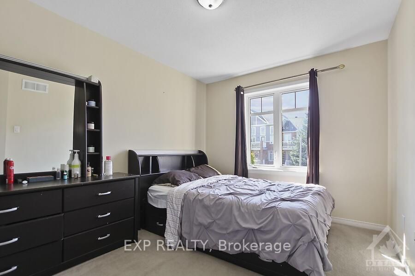


















































































































| This stunning 3 bedroom, 3 bath open concept home awaits you ad your family. The main floor features an updated kitchen with walking pantry, an open living room area with hardwood floors, a 2 pce bathroom and access to your garage, and your dining room leads to the back yard. Upstairs features three good sized bedrooms' and the primary has an en-suite spa, and the convenient 2nd floor laundry. The finished lower level family room with a cozy gas fireplace for those chilly nights. plenty of storage. Enjoy the Hot Tub. Great quiet street with shopping and schools just around the corner., Flooring: Hardwood, Flooring: Ceramic, Flooring: Carpet Wall To Wall |
| Price | $599,000 |
| Taxes: | $3920.00 |
| Address: | 361 ROYAL FERN Way , Blossom Park - Airport and Area, K1V 2K6, Ontario |
| Lot Size: | 24.97 x 101.60 (Feet) |
| Directions/Cross Streets: | From Limebank Rd, Right on Spratt, Left on N Bluff Dr, Left on Royal Fern |
| Rooms: | 6 |
| Rooms +: | 1 |
| Bedrooms: | 3 |
| Bedrooms +: | 0 |
| Kitchens: | 1 |
| Kitchens +: | 0 |
| Family Room: | Y |
| Basement: | Full, Part Fin |
| Property Type: | Att/Row/Twnhouse |
| Style: | 2-Storey |
| Exterior: | Brick, Other |
| Garage Type: | Attached |
| Pool: | None |
| Fireplace/Stove: | Y |
| Heat Source: | Gas |
| Heat Type: | Forced Air |
| Central Air Conditioning: | Central Air |
| Sewers: | Sewers |
| Water: | Municipal |
| Utilities-Gas: | Y |
$
%
Years
This calculator is for demonstration purposes only. Always consult a professional
financial advisor before making personal financial decisions.
| Although the information displayed is believed to be accurate, no warranties or representations are made of any kind. |
| EXP REALTY |
- Listing -1 of 0
|
|

Mona Bassily
Sales Representative
Dir:
416-315-7728
Bus:
905-889-2200
Fax:
905-889-3322
| Virtual Tour | Book Showing | Email a Friend |
Jump To:
At a Glance:
| Type: | Freehold - Att/Row/Twnhouse |
| Area: | Ottawa |
| Municipality: | Blossom Park - Airport and Area |
| Neighbourhood: | 2602 - Riverside South/Gloucester Glen |
| Style: | 2-Storey |
| Lot Size: | 24.97 x 101.60(Feet) |
| Approximate Age: | |
| Tax: | $3,920 |
| Maintenance Fee: | $0 |
| Beds: | 3 |
| Baths: | 3 |
| Garage: | 0 |
| Fireplace: | Y |
| Air Conditioning: | |
| Pool: | None |
Locatin Map:
Payment Calculator:

Listing added to your favorite list
Looking for resale homes?

By agreeing to Terms of Use, you will have ability to search up to 229290 listings and access to richer information than found on REALTOR.ca through my website.

