
$2,499,000
Available - For Sale
Listing ID: X9519615
4184 GORDON MURDOCK Rd , Greely - Metcalfe - Osgoode - Vernon and, K0A 2W0, Ontario
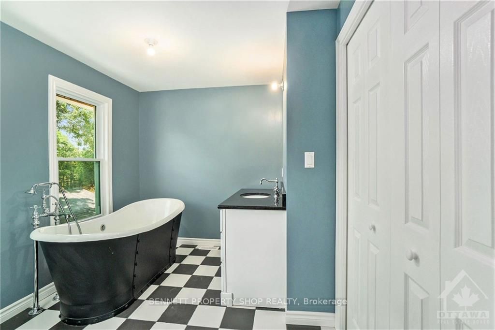
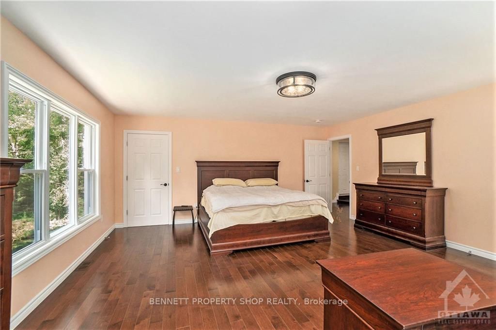
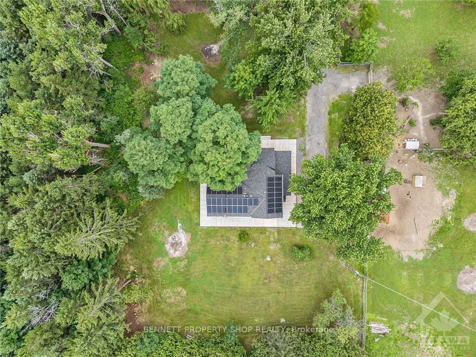
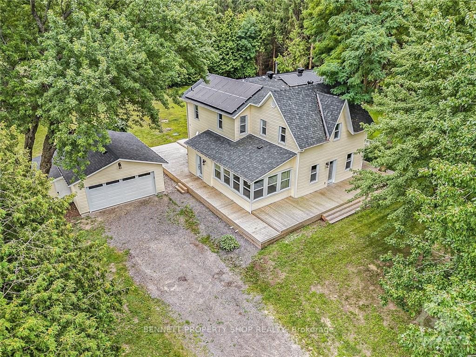
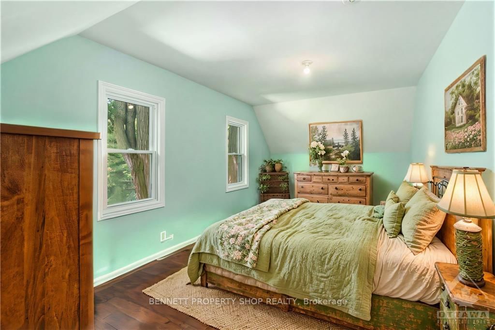
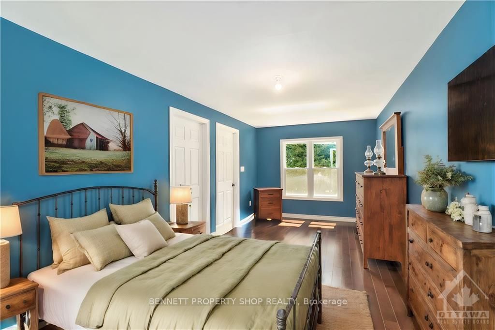

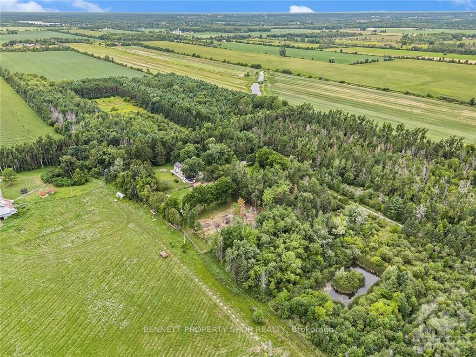
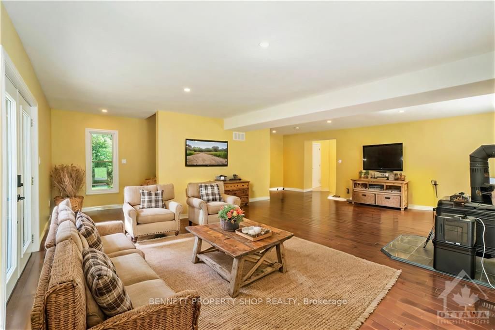
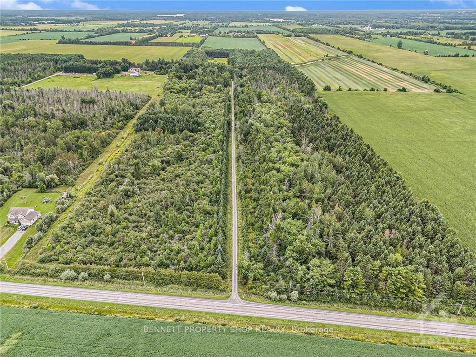
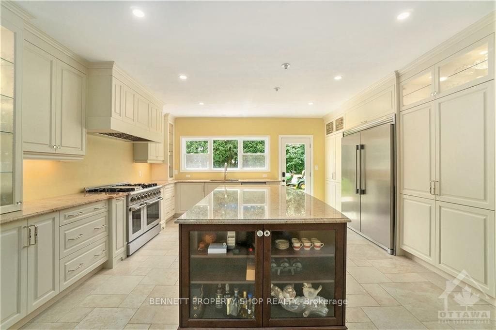
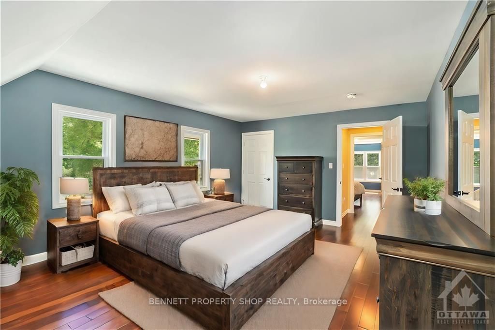
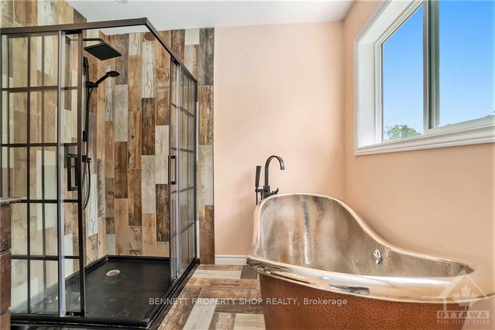


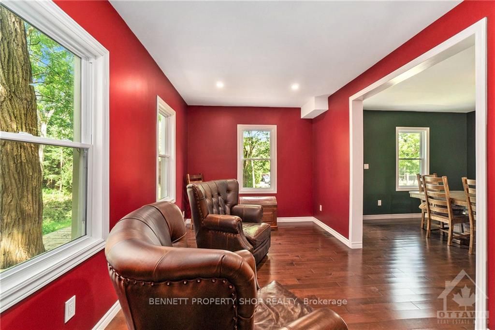
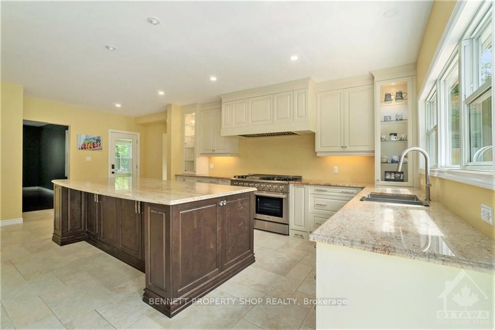
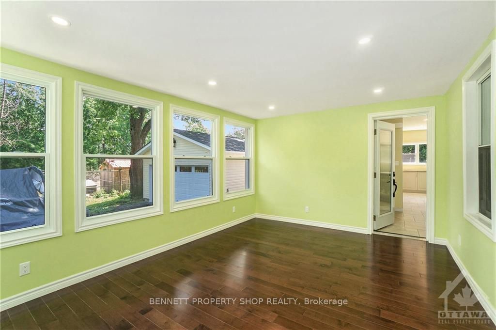
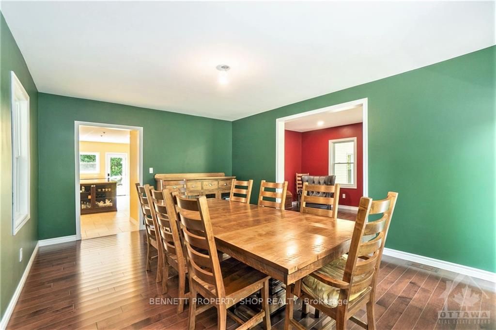







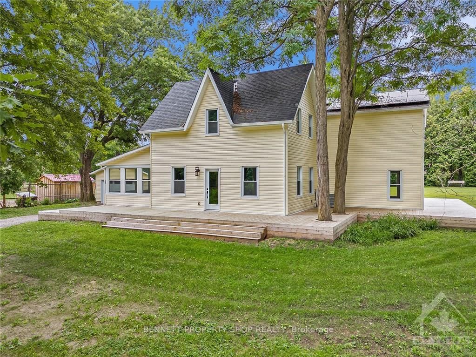
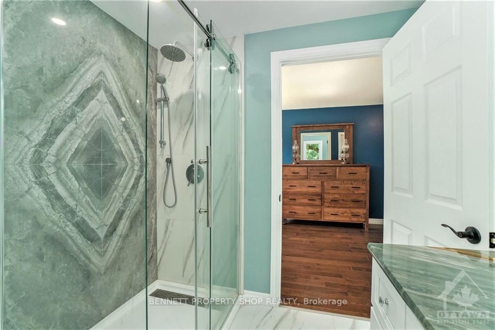



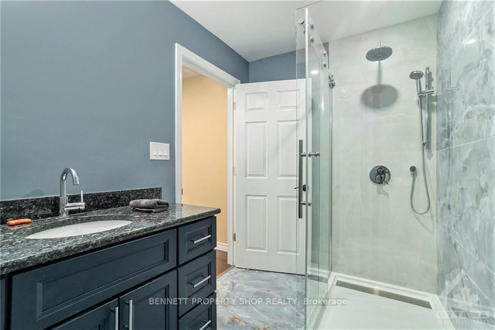

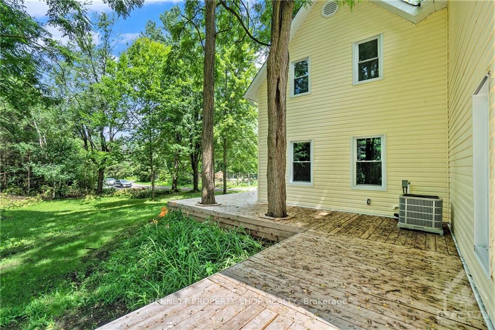
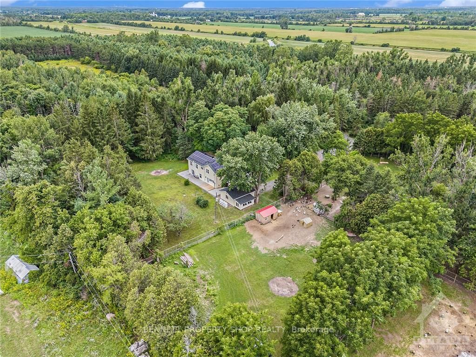






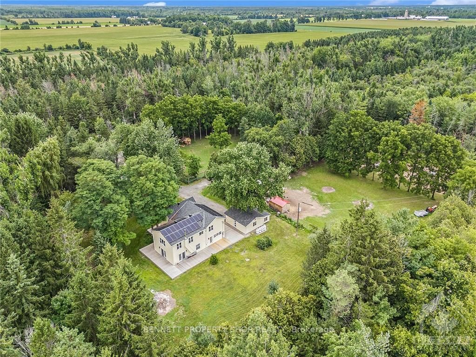














































| Flooring: Tile, Flooring: Marble, Flooring: Hardwood, On the Outskirts of the nation's capital, discover this one-of-a-kind self sustaining Luxury Homestead! A nearly 500m Treed laneway leads you to this stunning home, where large windows fill the open-concept living space with natural light and picturesque views. Sitting on 60acres of private grounds,this completely rebuilt 4Bed/5Bath residence features only the best. State-of-the-art Laurysen kitchen, complete with Top End Commercial Appliances, Hardwood Floors throughout.Brand New Wrap around Porch. Never Leave the property with a 2 acre, newly cleared fenced in area for Chickens and Turkeys, 1/3 acre spring fed pond and Fruit Trees. Upstairs, discover 4bedrooms, 3 w/en-suite baths, 2 of which feat. Custom Copper and Nickel Soaking Tubs. Closed Cell Spray Insulation, 14.7 KWH Enclosed Lithium Battery, Powered by 44 Solar Panels, New Oversized Septic,2 wells.See Info Sheet for Full Details.Some Photos are Virtually Staged.LA to be present for all showings.72 hours notice for showings. |
| Price | $2,499,000 |
| Taxes: | $3650.00 |
| Address: | 4184 GORDON MURDOCK Rd , Greely - Metcalfe - Osgoode - Vernon and, K0A 2W0, Ontario |
| Lot Size: | 805.49 x 3321.55 (Feet) |
| Acreage: | 50-99.99 |
| Directions/Cross Streets: | Osgoode Main St to Gordon Murdock, head south. Follow past intersection at Dalmeny, house on right s |
| Rooms: | 13 |
| Rooms +: | 0 |
| Bedrooms: | 4 |
| Bedrooms +: | 0 |
| Kitchens: | 1 |
| Kitchens +: | 0 |
| Family Room: | Y |
| Basement: | Full, Unfinished |
| Property Type: | Detached |
| Style: | 2-Storey |
| Exterior: | Other |
| Garage Type: | Other |
| Pool: | None |
| Property Features: | Wooded/Treed |
| Fireplace/Stove: | Y |
| Heat Source: | Solar |
| Heat Type: | Heat Pump |
| Central Air Conditioning: | Central Air |
| Sewers: | Septic |
| Water: | Well |
| Water Supply Types: | Drilled Well |
$
%
Years
This calculator is for demonstration purposes only. Always consult a professional
financial advisor before making personal financial decisions.
| Although the information displayed is believed to be accurate, no warranties or representations are made of any kind. |
| BENNETT PROPERTY SHOP REALTY |
- Listing -1 of 0
|
|

Mona Bassily
Sales Representative
Dir:
416-315-7728
Bus:
905-889-2200
Fax:
905-889-3322
| Virtual Tour | Book Showing | Email a Friend |
Jump To:
At a Glance:
| Type: | Freehold - Detached |
| Area: | Ottawa |
| Municipality: | Greely - Metcalfe - Osgoode - Vernon and |
| Neighbourhood: | 1606 - Osgoode Twp South of Reg Rd 6 |
| Style: | 2-Storey |
| Lot Size: | 805.49 x 3321.55(Feet) |
| Approximate Age: | |
| Tax: | $3,650 |
| Maintenance Fee: | $0 |
| Beds: | 4 |
| Baths: | 5 |
| Garage: | 0 |
| Fireplace: | Y |
| Air Conditioning: | |
| Pool: | None |
Locatin Map:
Payment Calculator:

Listing added to your favorite list
Looking for resale homes?

By agreeing to Terms of Use, you will have ability to search up to 229290 listings and access to richer information than found on REALTOR.ca through my website.

