
$1,049,000
Available - For Sale
Listing ID: X9520684
668 DECOEUR Dr , Orleans - Cumberland and Area, K4A 1G4, Ontario
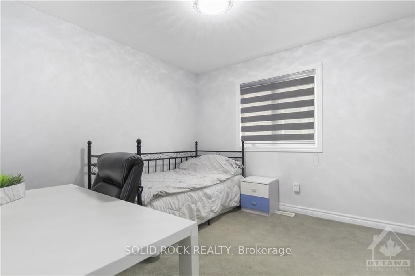
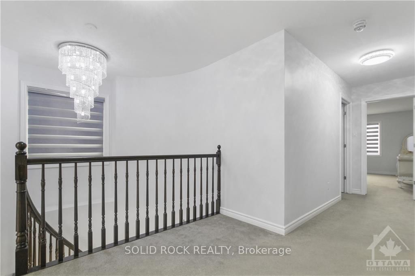
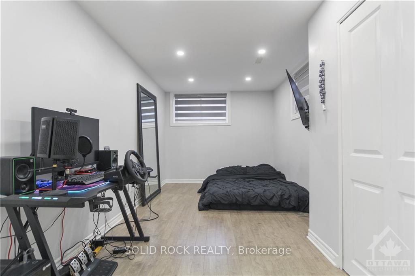
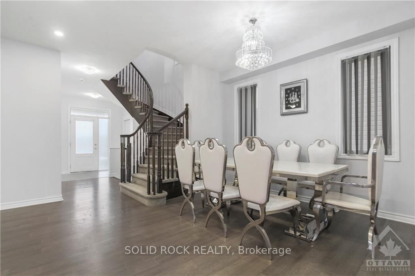
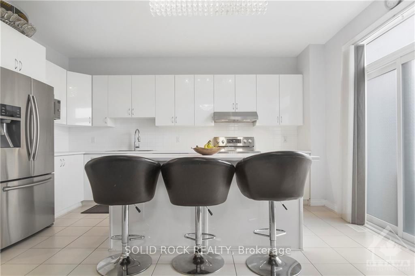
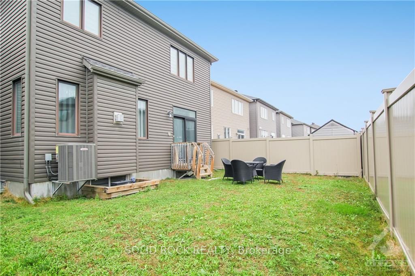
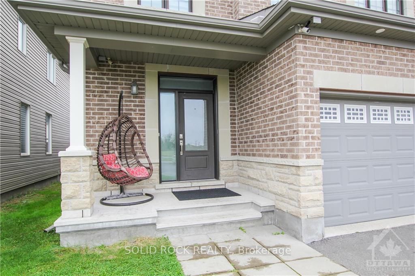
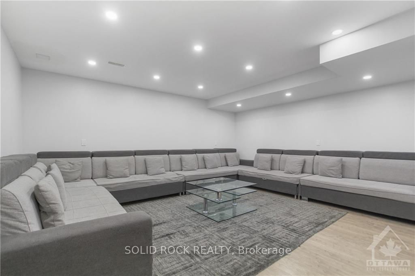
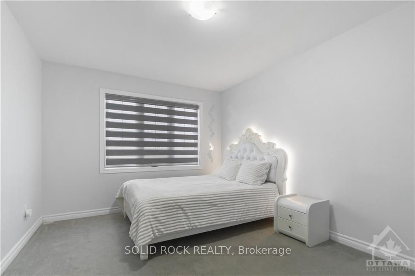
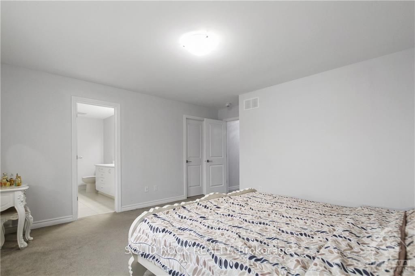
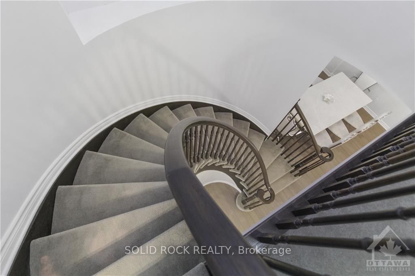
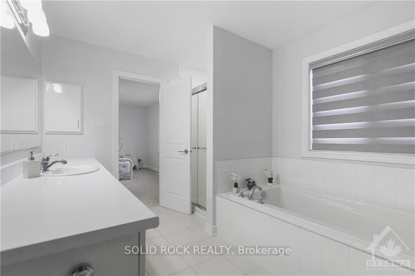
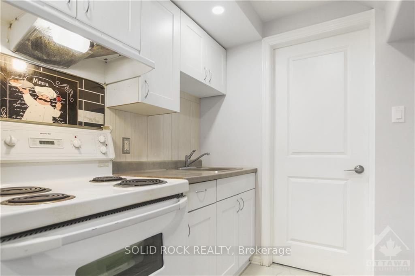
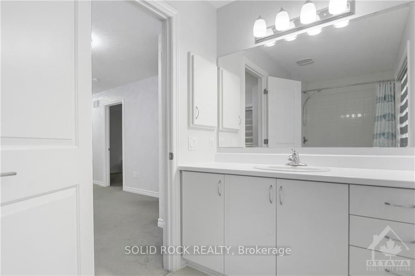
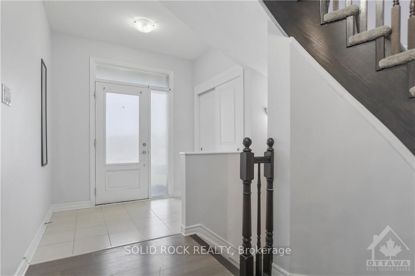
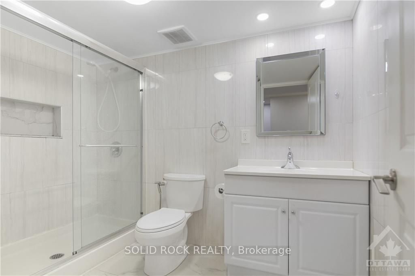
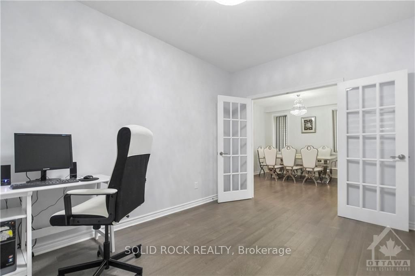
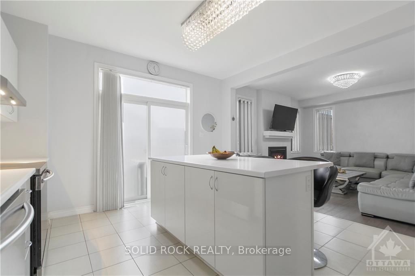
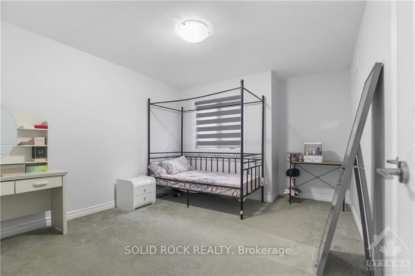


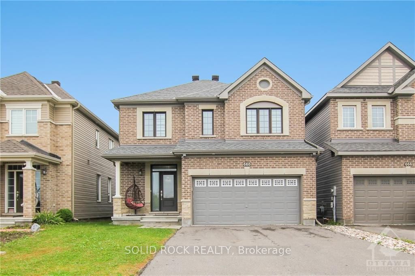



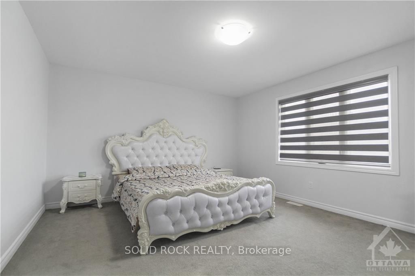
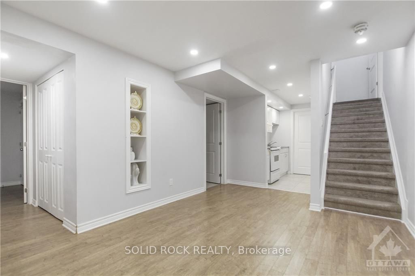

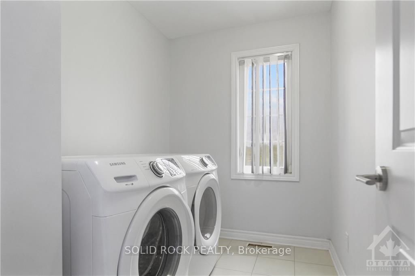
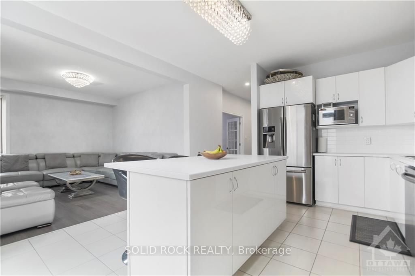
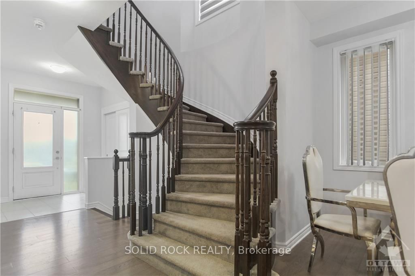




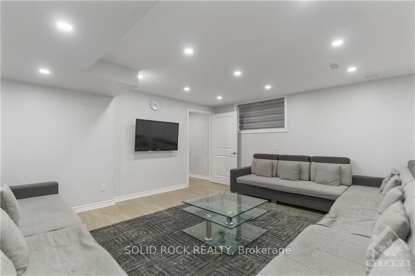








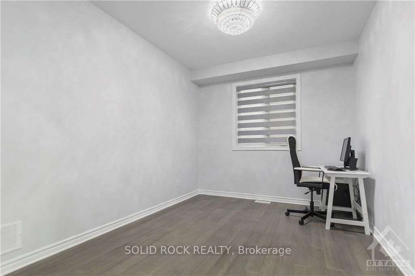

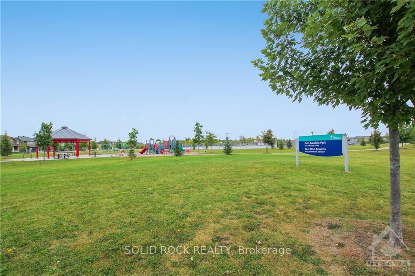
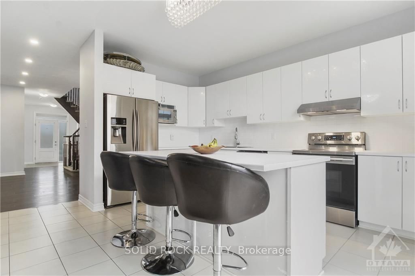











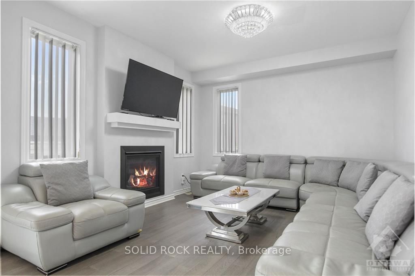




























































| Discover your dream home with an IN-LAW Suite in the sought after neighbourhood of Avalon West! An inviting entrance with 9' ceilings, gleaming hardwood floors & bright windows. Spacious main level layout that's perfect for modern living with extensive upgrades & high-quality finishes. Convenient main level office with glass French doors. Gourmet kitchen with stainless steel appliances, tile floor & breakfast bar overlooking the living room with gas fireplace. Expansive primary bedroom with walk-in closet & ensuite with glass shower. Upper level laundry room, full bath, 2nd, 3rd & 4th bedroom with ample closet space. Lower level In-Law Suite features a full size kitchen, walk-in pantry, eating area, full bath, large entertainment room & 5th bedroom. The backyard is a perfect canvas to make your own. Located near amenities & parks, making it the perfect place for families or a leisurely retirement. Don't miss your chance to see this stunning property! 24hr irrevocable on all offers, Flooring: Hardwood, Flooring: Ceramic, Flooring: Carpet Wall To Wall |
| Price | $1,049,000 |
| Taxes: | $6325.00 |
| Address: | 668 DECOEUR Dr , Orleans - Cumberland and Area, K4A 1G4, Ontario |
| Lot Size: | 36.09 x 95.14 (Feet) |
| Directions/Cross Streets: | From Highway 417, take southbound exit onto 10th Line Road, turn right onto Decoeur Drive |
| Rooms: | 21 |
| Rooms +: | 0 |
| Bedrooms: | 4 |
| Bedrooms +: | 1 |
| Kitchens: | 2 |
| Kitchens +: | 0 |
| Family Room: | N |
| Basement: | Finished, Full |
| Property Type: | Detached |
| Style: | 2-Storey |
| Exterior: | Brick, Other |
| Garage Type: | Attached |
| Pool: | None |
| Property Features: | Fenced Yard, Park, Public Transit |
| Fireplace/Stove: | Y |
| Heat Source: | Gas |
| Heat Type: | Forced Air |
| Central Air Conditioning: | Central Air |
| Sewers: | Sewers |
| Water: | Municipal |
| Utilities-Gas: | Y |
$
%
Years
This calculator is for demonstration purposes only. Always consult a professional
financial advisor before making personal financial decisions.
| Although the information displayed is believed to be accurate, no warranties or representations are made of any kind. |
| SOLID ROCK REALTY |
- Listing -1 of 0
|
|

Mona Bassily
Sales Representative
Dir:
416-315-7728
Bus:
905-889-2200
Fax:
905-889-3322
| Virtual Tour | Book Showing | Email a Friend |
Jump To:
At a Glance:
| Type: | Freehold - Detached |
| Area: | Ottawa |
| Municipality: | Orleans - Cumberland and Area |
| Neighbourhood: | 1117 - Avalon West |
| Style: | 2-Storey |
| Lot Size: | 36.09 x 95.14(Feet) |
| Approximate Age: | |
| Tax: | $6,325 |
| Maintenance Fee: | $0 |
| Beds: | 4+1 |
| Baths: | 4 |
| Garage: | 0 |
| Fireplace: | Y |
| Air Conditioning: | |
| Pool: | None |
Locatin Map:
Payment Calculator:

Listing added to your favorite list
Looking for resale homes?

By agreeing to Terms of Use, you will have ability to search up to 229290 listings and access to richer information than found on REALTOR.ca through my website.

