
$399,999
Available - For Sale
Listing ID: X9522326
241 SYDNEY St , Cornwall, K6H 3H3, Ontario
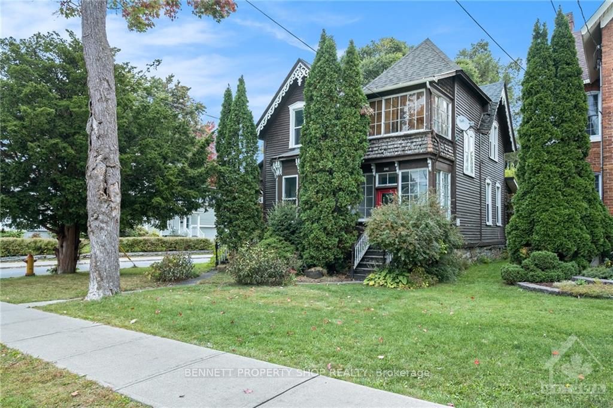
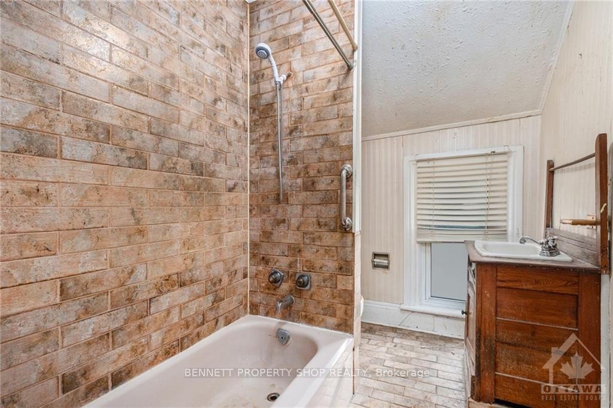
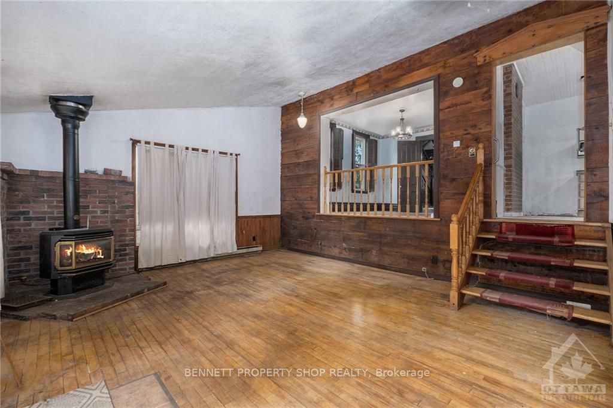

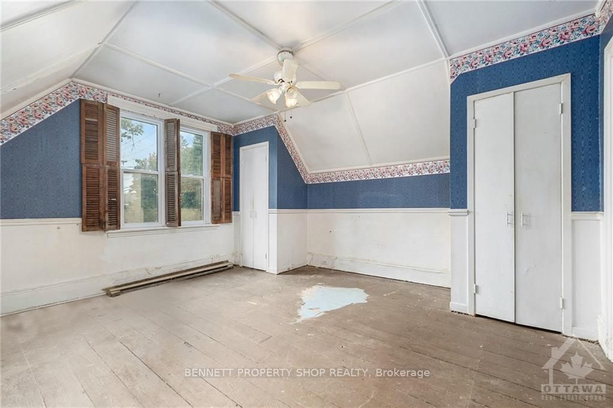
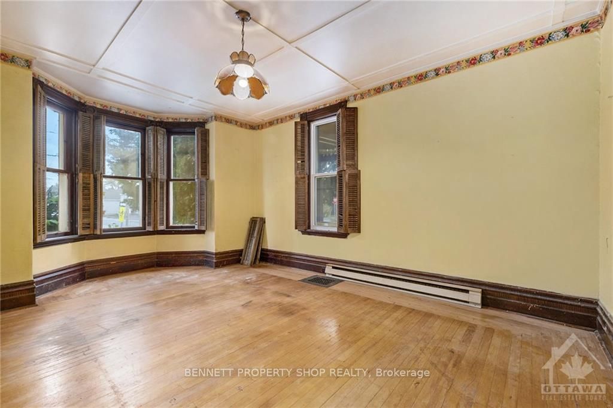

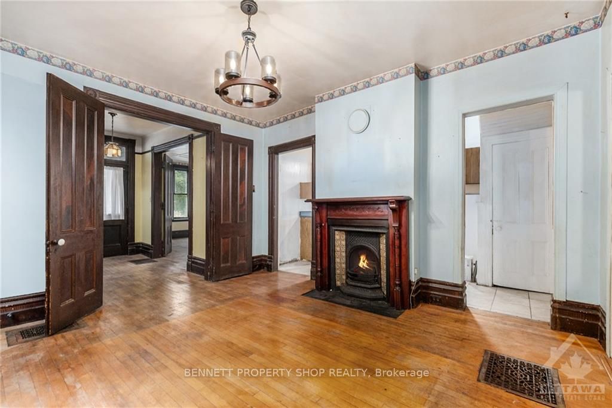
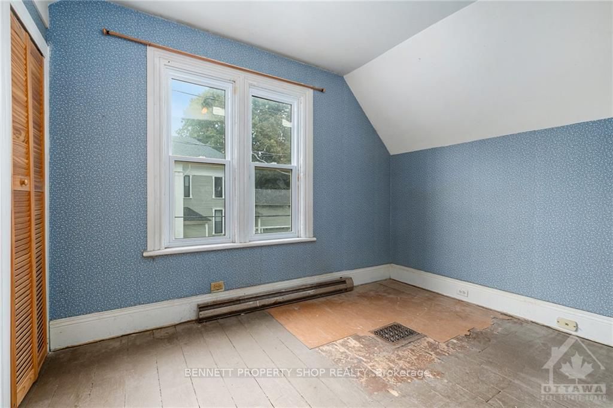
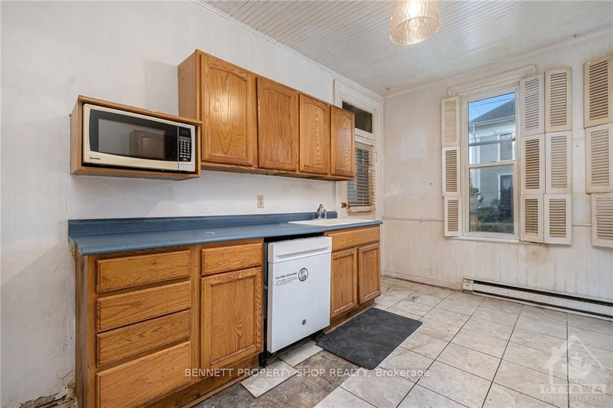
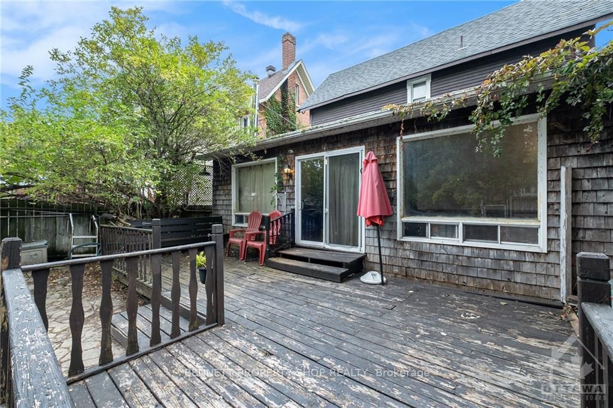
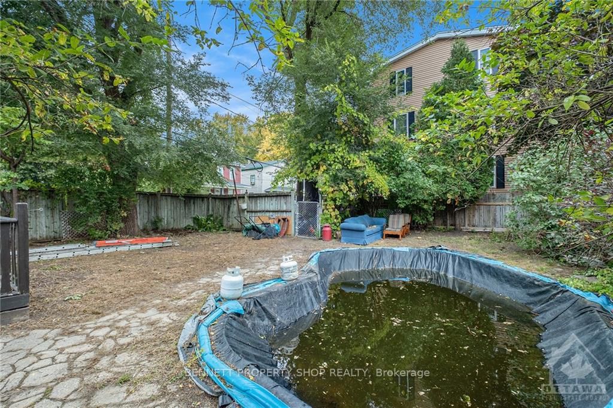


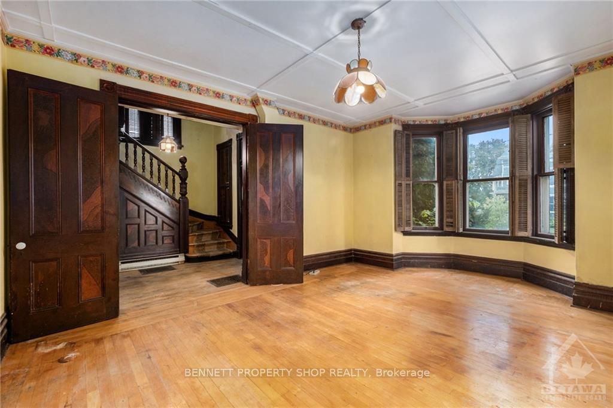






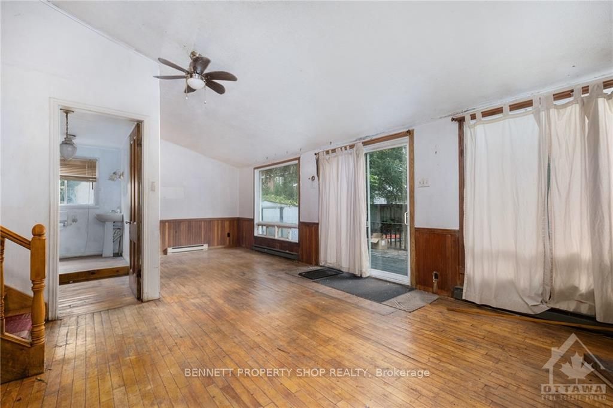


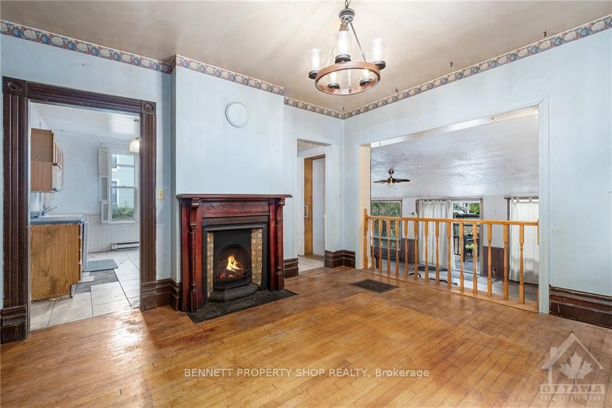



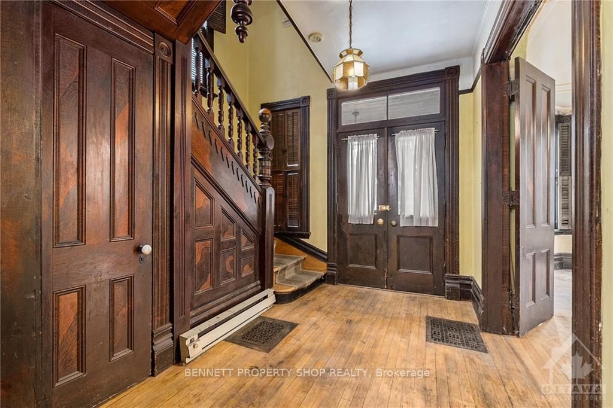















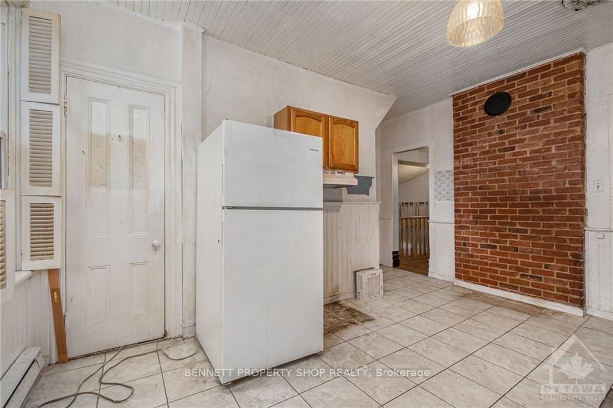













































| Flooring: Tile, Flooring: Hardwood, Welcome to this charming 3bedroom, 2bathroom historic home in the heart of Cornwall! Steeped in character, this residence features original woodwork throughout, showcasing the craftsmanship of a bygone era. As you enter, you'll be greeted by the warm ambiance of intricate moldings, classic trim, and hardwood floors. The spacious living areas provide ample room for gatherings or quiet evenings, while the generous kitchen awaits your personal touches to create gourmet space. Step outside to discover your own private retreat, complete with an inviting in-ground pool, perfect for summer relaxation and entertaining. This historic gem is brimming with potential, eagerly awaiting someone to breathe new life into its timeless beauty. Situated in a friendly neighborhood, you'll find convenient access to local shops, parks, and schools. Don't miss the opportunity to make this enchanting home your own bring your vision and embrace the charm of heritage living!48 hour irrevocable on all offers., Flooring: Mixed |
| Price | $399,999 |
| Taxes: | $2500.00 |
| Address: | 241 SYDNEY St , Cornwall, K6H 3H3, Ontario |
| Lot Size: | 41.97 x 125.32 (Feet) |
| Directions/Cross Streets: | Sydney St to Third, Parking at the rear of the home. |
| Rooms: | 12 |
| Rooms +: | 2 |
| Bedrooms: | 3 |
| Bedrooms +: | 0 |
| Kitchens: | 1 |
| Kitchens +: | 0 |
| Family Room: | Y |
| Basement: | Full, Unfinished |
| Property Type: | Detached |
| Style: | 2-Storey |
| Exterior: | Other, Wood |
| Garage Type: | Other |
| Pool: | Inground |
| Property Features: | Fenced Yard, Park |
| Fireplace/Stove: | Y |
| Heat Source: | Gas |
| Heat Type: | Baseboard |
| Central Air Conditioning: | None |
| Sewers: | Sewers |
| Water: | Municipal |
| Utilities-Gas: | Y |
$
%
Years
This calculator is for demonstration purposes only. Always consult a professional
financial advisor before making personal financial decisions.
| Although the information displayed is believed to be accurate, no warranties or representations are made of any kind. |
| BENNETT PROPERTY SHOP REALTY |
- Listing -1 of 0
|
|

Mona Bassily
Sales Representative
Dir:
416-315-7728
Bus:
905-889-2200
Fax:
905-889-3322
| Virtual Tour | Book Showing | Email a Friend |
Jump To:
At a Glance:
| Type: | Freehold - Detached |
| Area: | Stormont, Dundas and Glengarry |
| Municipality: | Cornwall |
| Neighbourhood: | 717 - Cornwall |
| Style: | 2-Storey |
| Lot Size: | 41.97 x 125.32(Feet) |
| Approximate Age: | |
| Tax: | $2,500 |
| Maintenance Fee: | $0 |
| Beds: | 3 |
| Baths: | 2 |
| Garage: | 0 |
| Fireplace: | Y |
| Air Conditioning: | |
| Pool: | Inground |
Locatin Map:
Payment Calculator:

Listing added to your favorite list
Looking for resale homes?

By agreeing to Terms of Use, you will have ability to search up to 229290 listings and access to richer information than found on REALTOR.ca through my website.

